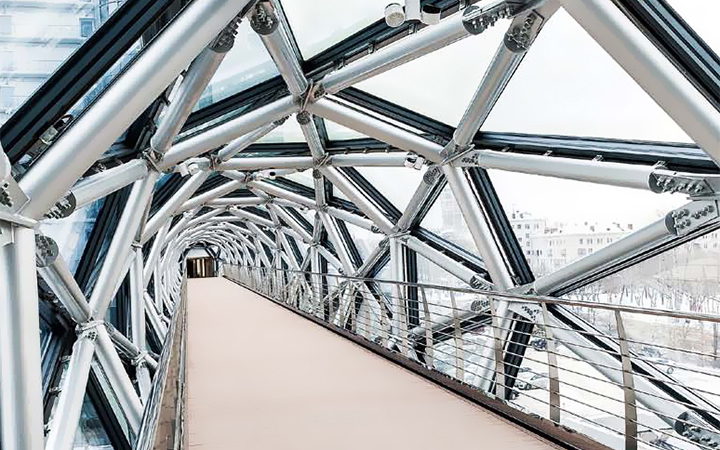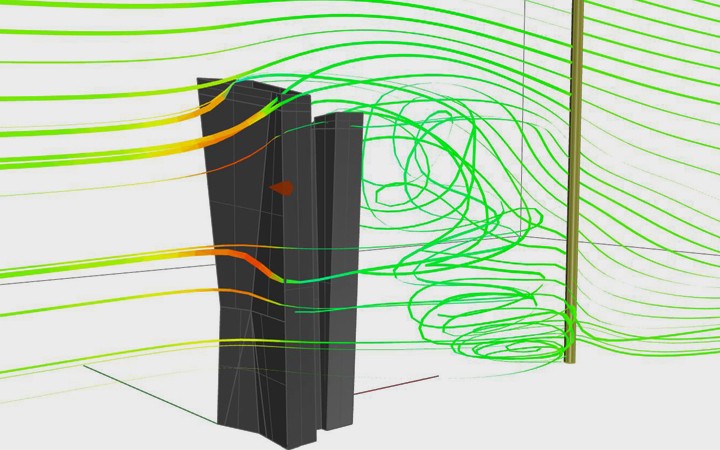The facades of the buildings have evolved with new shapes of the most diverse geometric complexities. Organic or faceted designs and thin and delicate envelopes are quickly becoming the norm. These shapes must be achieved without sacrificing the performance requirements dictated by local conditions, energy sustainability objectives, regulatory and safety requirements and budget constraints.
Facades & Envelope engineering
Our expertise in systems and materials for facades ranges from traditional curtain walls to innovative custom design engineering solutions
Incide’s façade division analyses and proposes design solutions maximizing performance, safety and energy efficiency
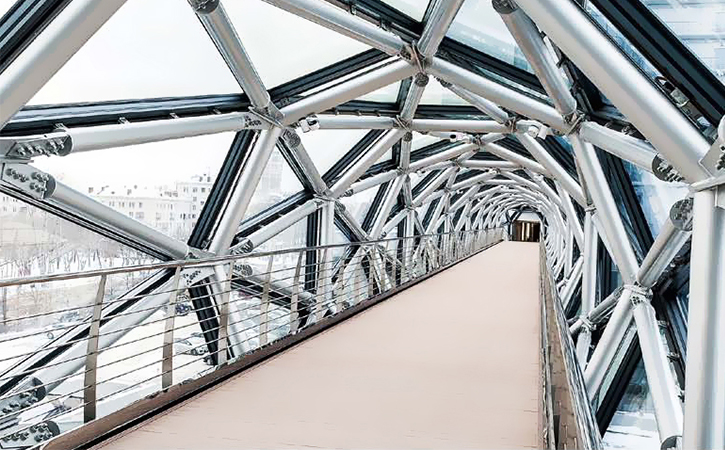
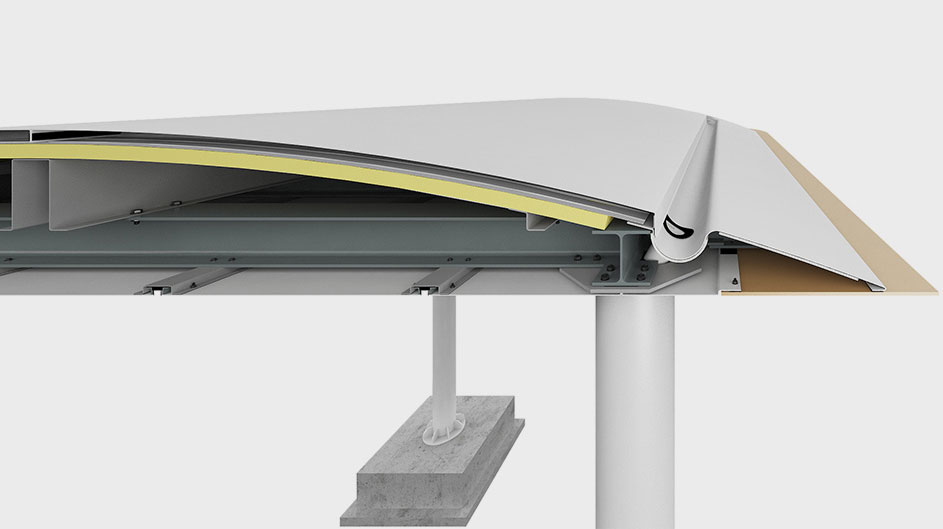
Facade Concept Design
We select the systems that will best suit the design intent, satisfy budget constraints and address constructability considerations and we develop the façade diagrams to include drawings, preliminary calculations in order to finalise façade performance criteria.
Incide Engineering performs additional analyses to assess the options explored during concept design and advise our clients on the best way to proceed. We select the systems that will best suit the design intent, satisfy budget constraints and address constructability considerations and we develop the façade diagrams to include drawings, preliminary calculations in order to finalise façade performance criteria.
Facade Detailed Design & Engineering
We provide complete engineering designs to fulfil the architectural vision and deliver detailed drawings and prescriptive specifications, up to comprehensive information for bidding.
We provide complete engineering designs to fulfil the architectural vision and deliver detailed drawings and prescriptive specifications, up to comprehensive information for bidding. We collaborate closely with architects, developers and manufacturers to summarise innovative design solutions that optimise performance and buildability.
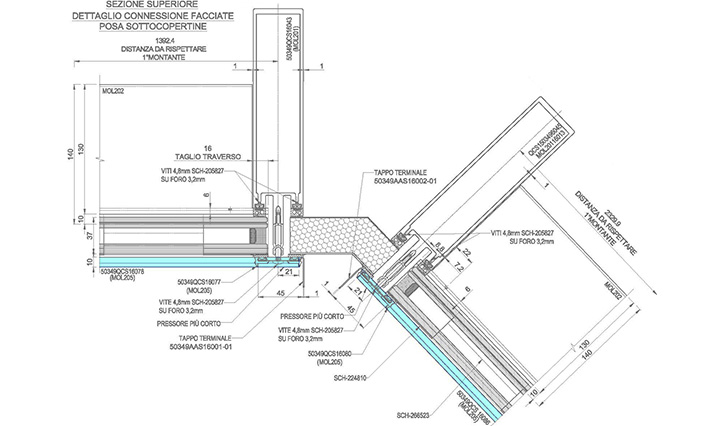
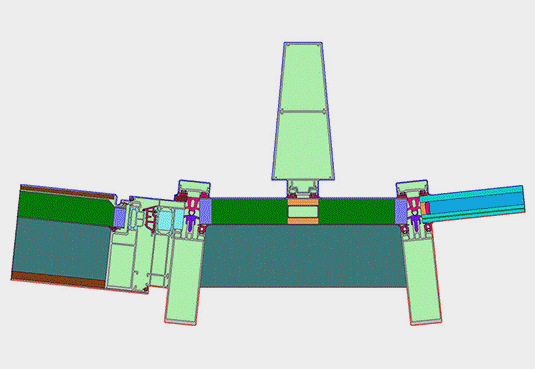
Thermal and acoustic analyses
Incide Engineering performs thermal design for facades systems using standards or the FEM analysis approach using the most advanced and powerful software. We provide complete engineering support for the acoustic performance of building envelopes.
Incide Engineering performs thermal design for facades systems using standards or the FEM analysis approach using the most advanced and powerful software. We provide complete engineering support for the acoustic performance of building envelopes. From overall building performance to the acoustic behaviour of the façade detail system.
Energy & solar building dynamic analysis
The solar and energy analysis is technically carried out on a virtual three-dimensional model of buildings, the primary purpose of which is to recommend to the designer the most suitable technical and architectural solutions to optimise solar effects in winter and to shade window surfaces during the summer.
The control of the solar radiation incident on the building envelope is essential to contain energy expenditure tied to summer air conditioning. The consequent overheating of the surfaces and therefore of the air volumes of internal rooms generates conditions of thermal discomfort. The solar and energy analysis is technically carried out on a virtual three-dimensional model of buildings, the primary purpose of which is to recommend to the designer the most suitable technical and architectural solutions to optimise solar effects in winter and to shade window surfaces during the summer.
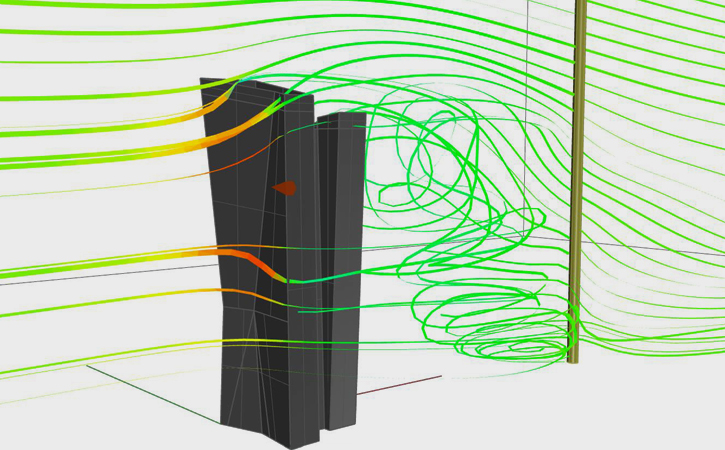
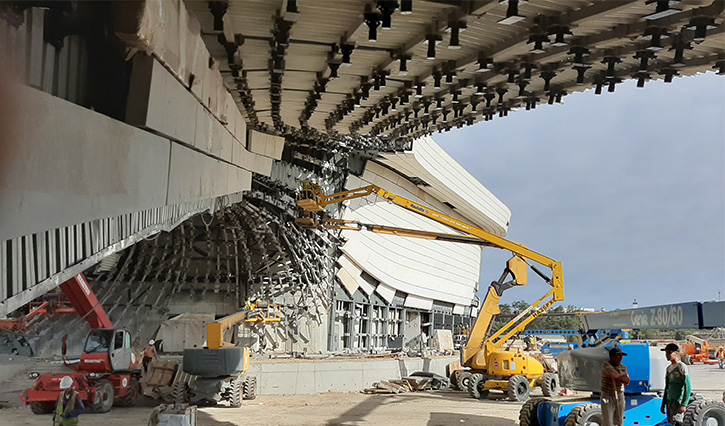
Facade structures
We can carry out structural design for façade systems, include structural steel, aluminium and timber frames. We can develop detail calculations for custom systems and structural details. The calculation of glass, glue and silicone joints is included in our skills.
BIM Models and Shop drawings
Our 3D parametric and BIM capabilities allow us to work directly with a variety of manufacturers worldwide. We support facade manufacturers in the production of final and shop drawings.
Our 3D parametric and BIM capabilities allow us to work directly with a variety of manufacturers worldwide. We support facade manufacturers in the production of final and shop drawings. A 3D model approach is used in order to develop single sheet drawing, assembly drawings, lists of materials, and material order packing lists.

