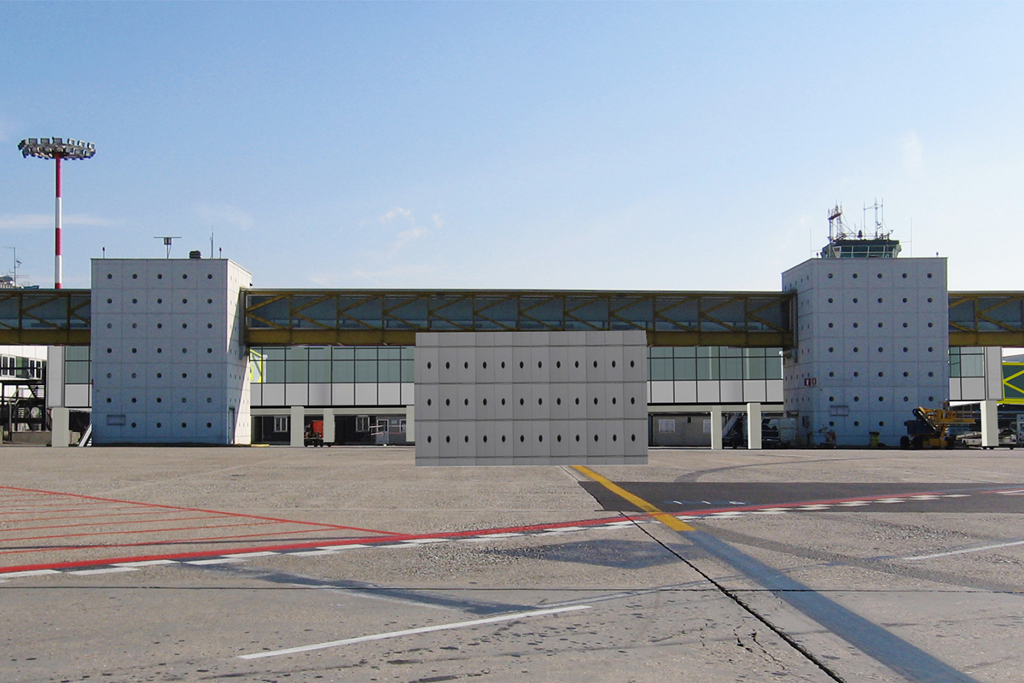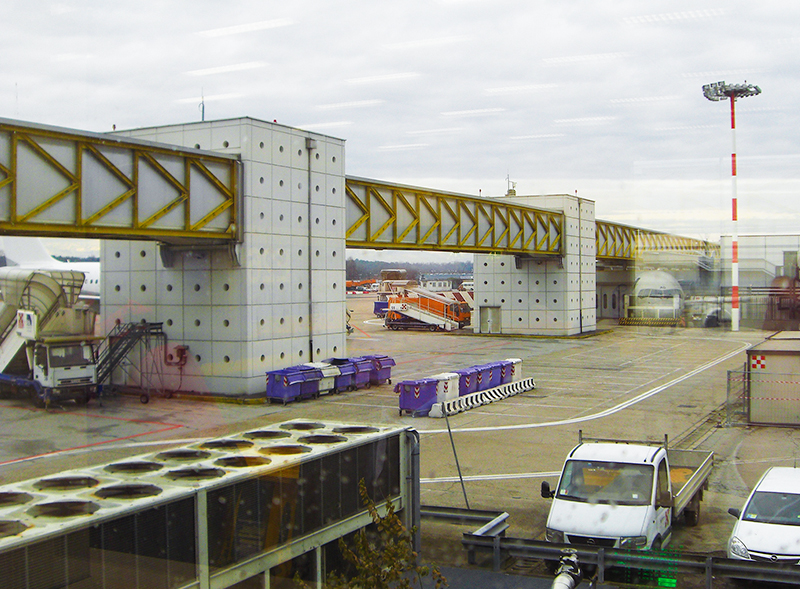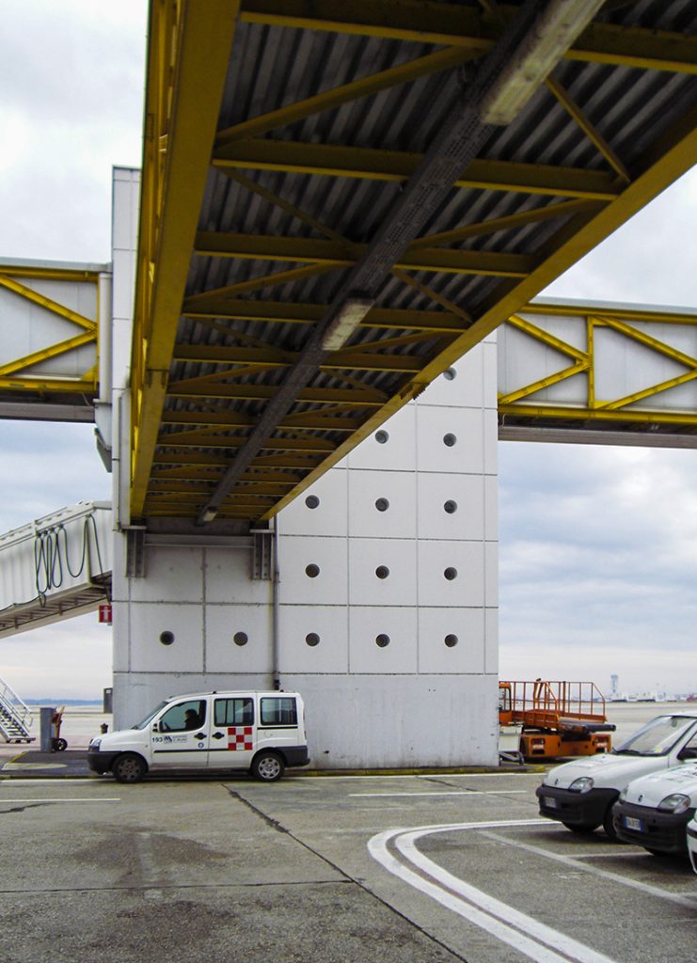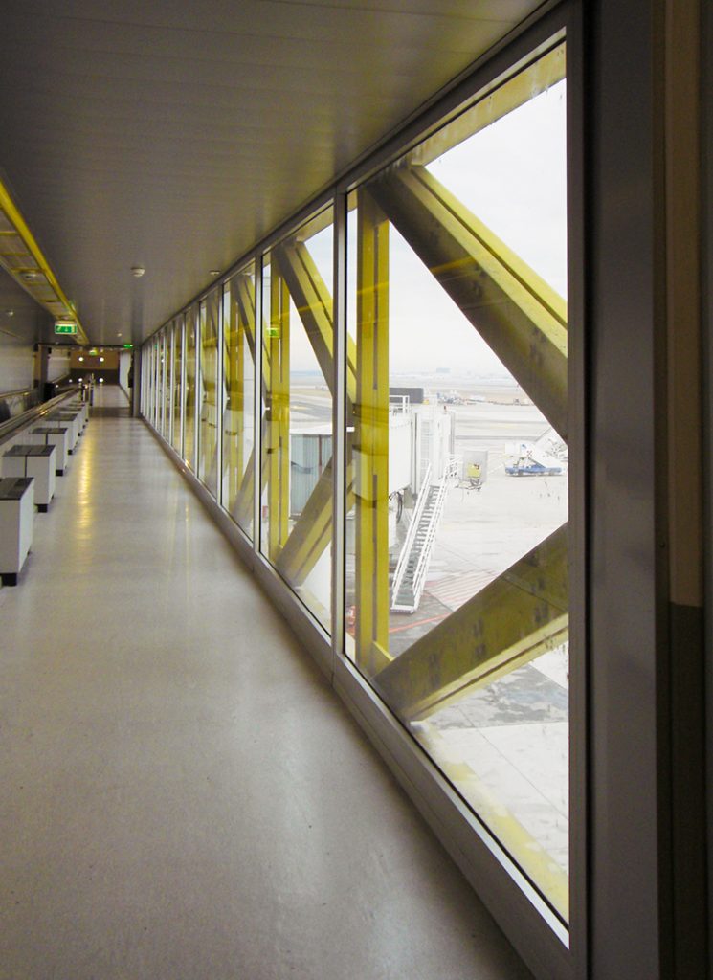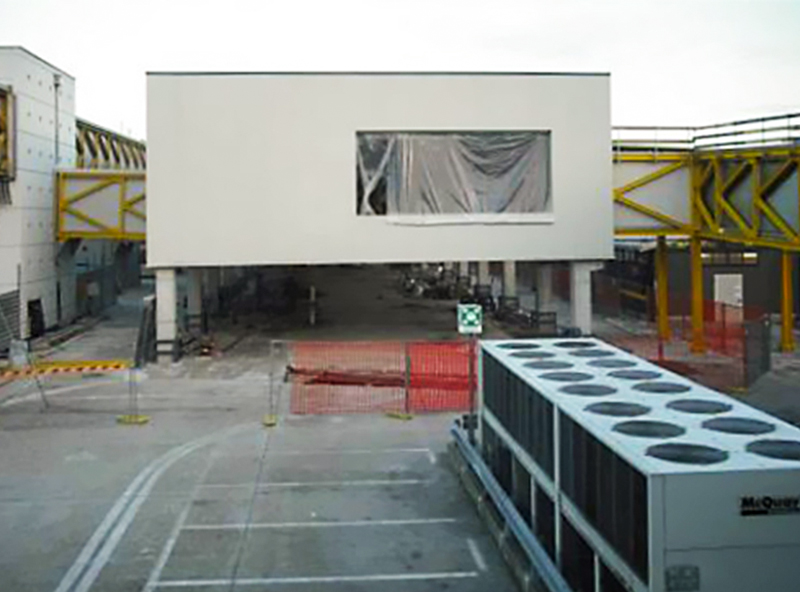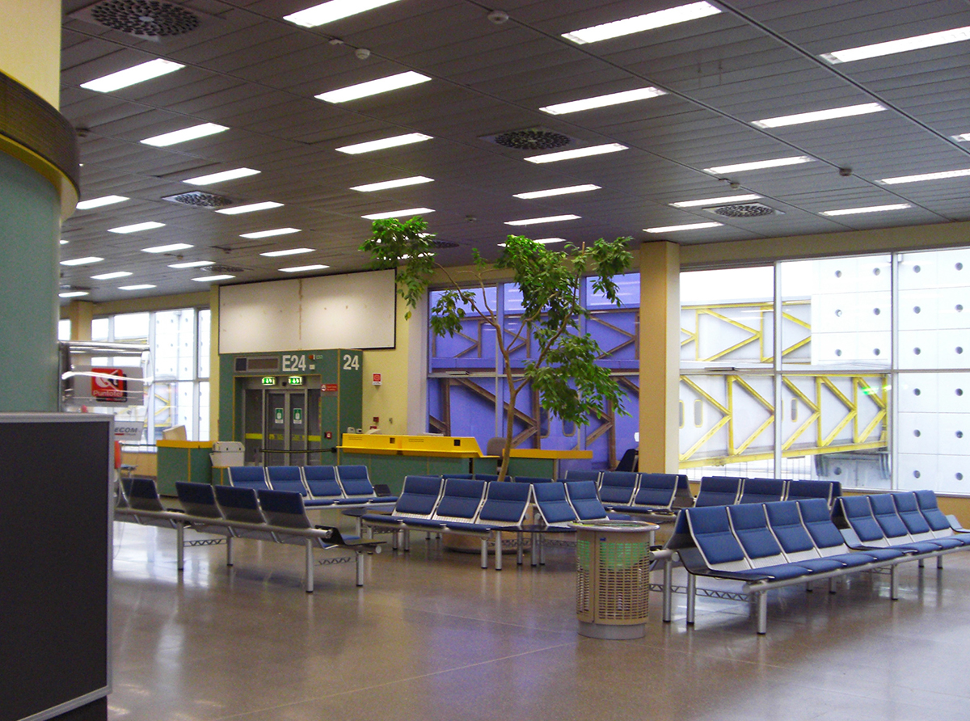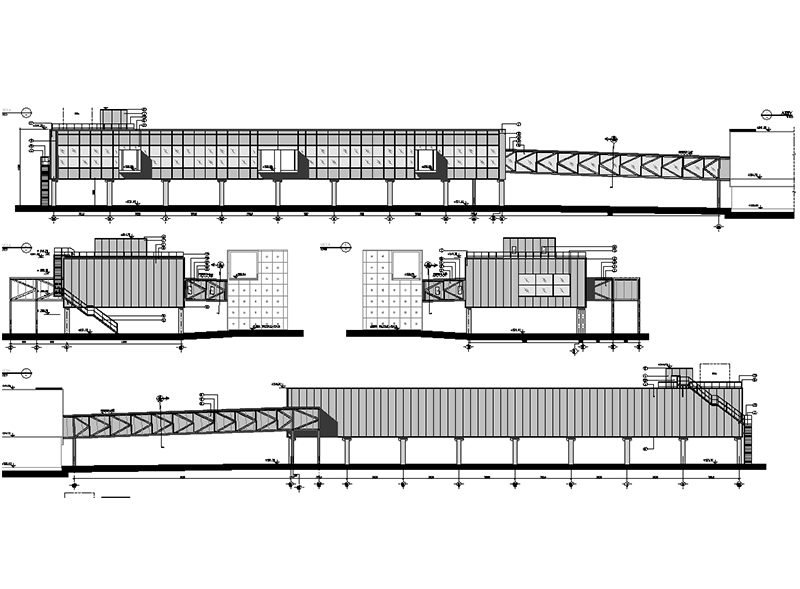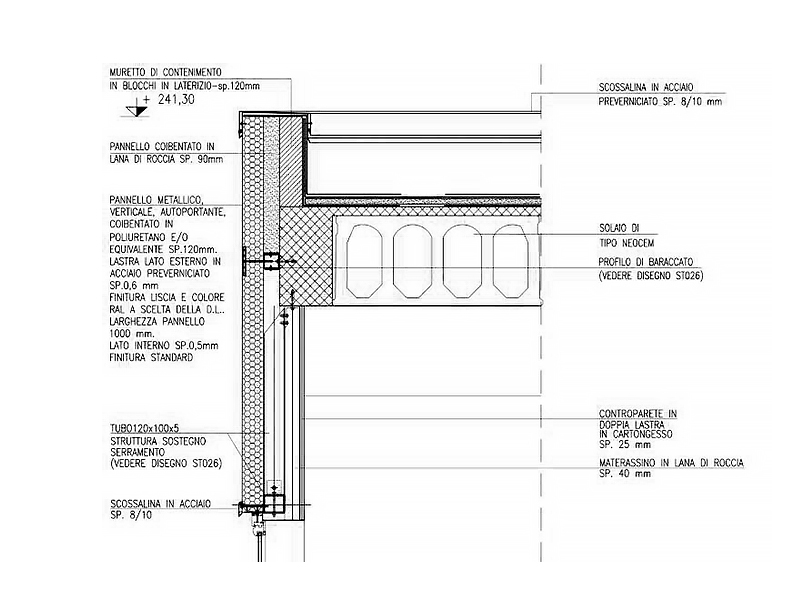The project consisted in the enlargement of the existing Terminal 2 of Malpensa Airport, of about 1,000 square meters, to be used for low cost flights.
This new building will be connected with the existing Terminal with a 30 metre long steel walkway.
The building has precast concrete structures, and external cladding with steel sandwich panels and curtain walls.
A typically requested constraint reagrded the pilots structure with height off the ground of not less than 3.5 under the beams. The new generation plants ensure comfortable thermohygrometric conditions based on crowding factors in complaince with current regulations.
Incide Engineering provided full design services, including architectural, Structural, Mechanical, Plumbing and Electrical design.
This new building will be connected with the existing Terminal with a 30 metre long steel walkway.
The building has precast concrete structures, and external cladding with steel sandwich panels and curtain walls.
A typically requested constraint reagrded the pilots structure with height off the ground of not less than 3.5 under the beams. The new generation plants ensure comfortable thermohygrometric conditions based on crowding factors in complaince with current regulations.
Incide Engineering provided full design services, including architectural, Structural, Mechanical, Plumbing and Electrical design.
