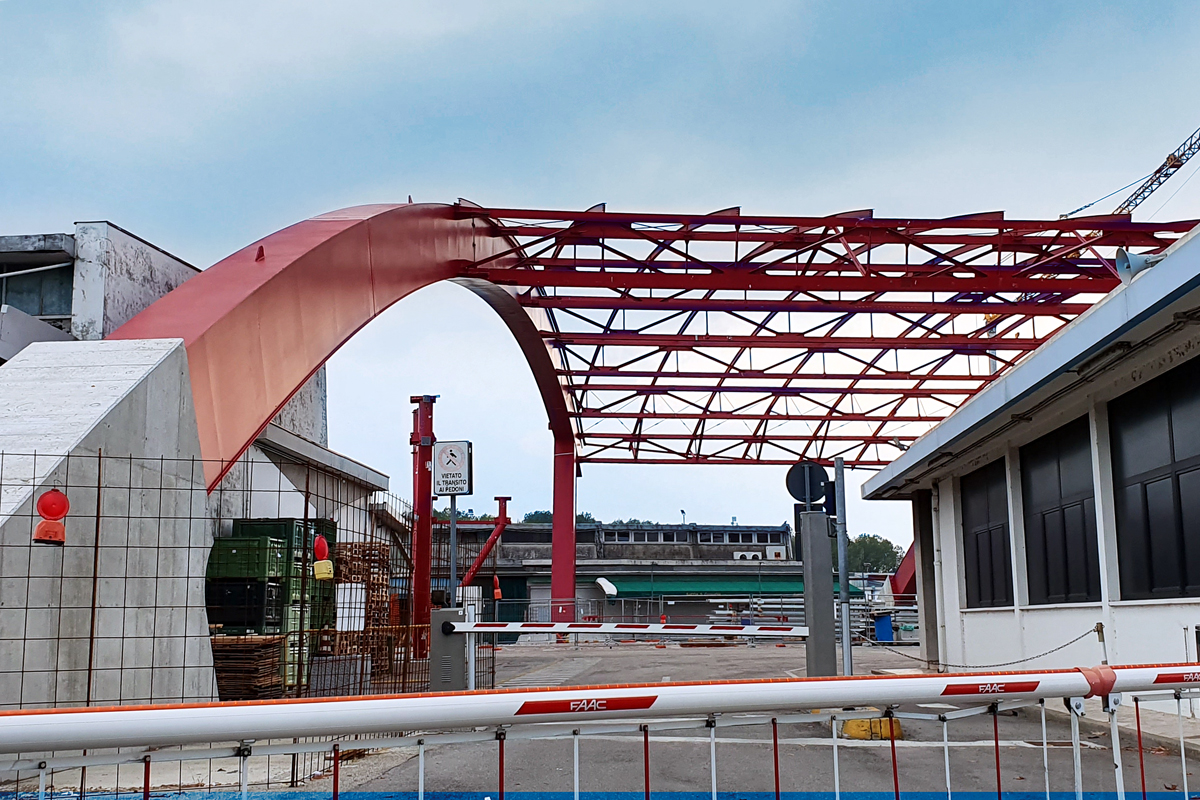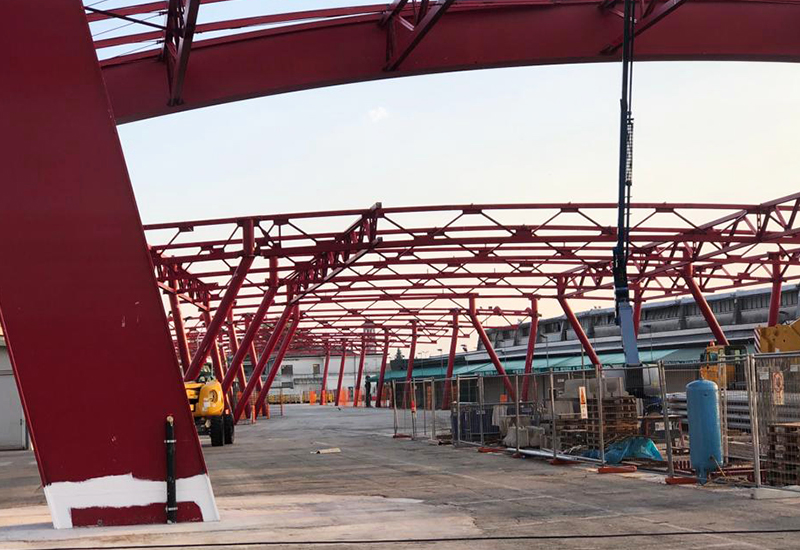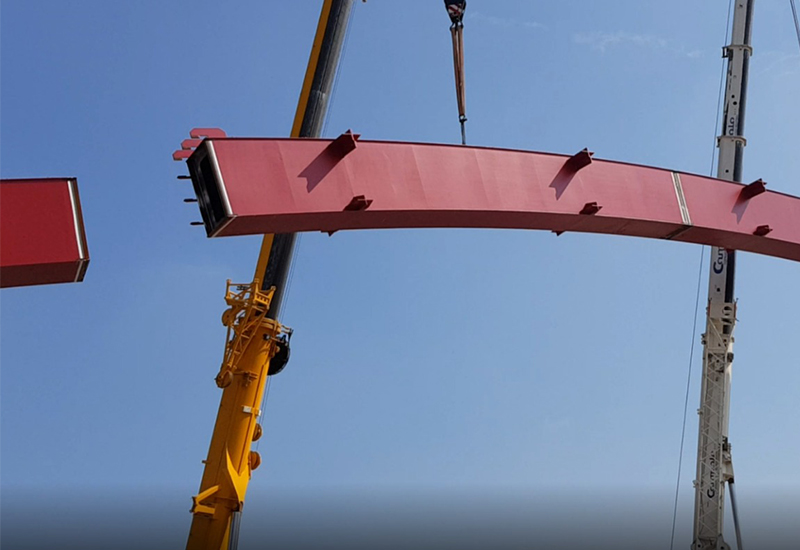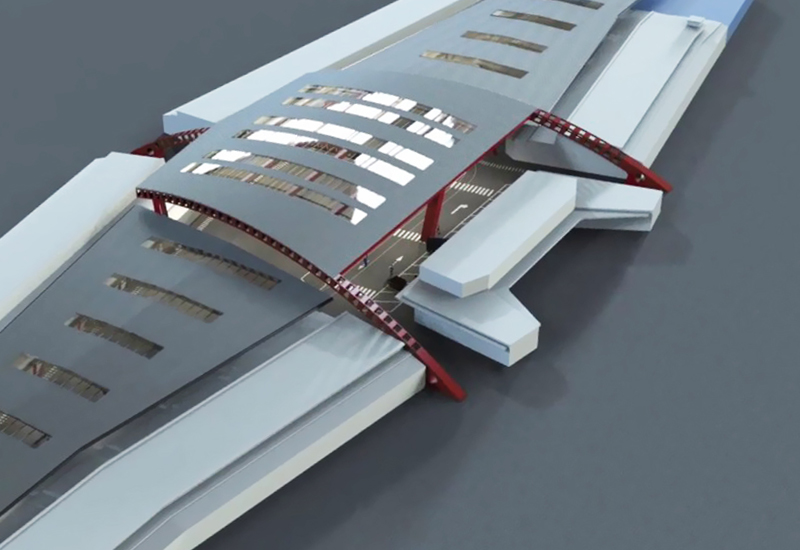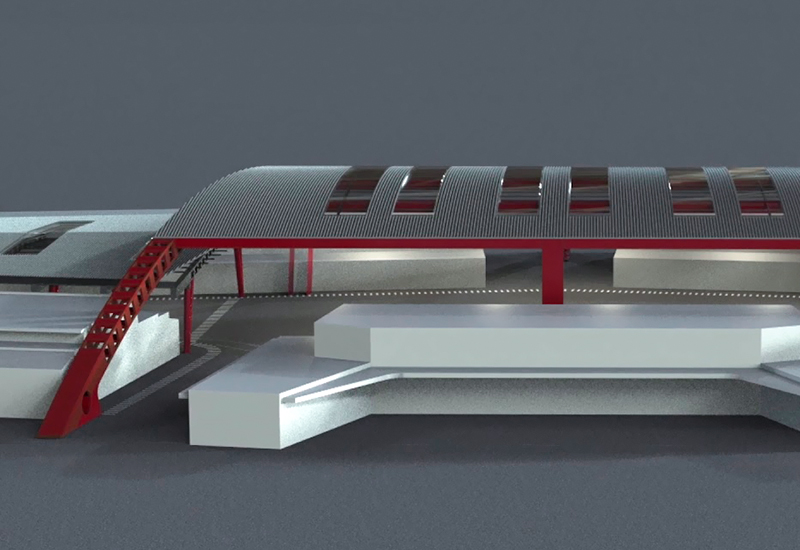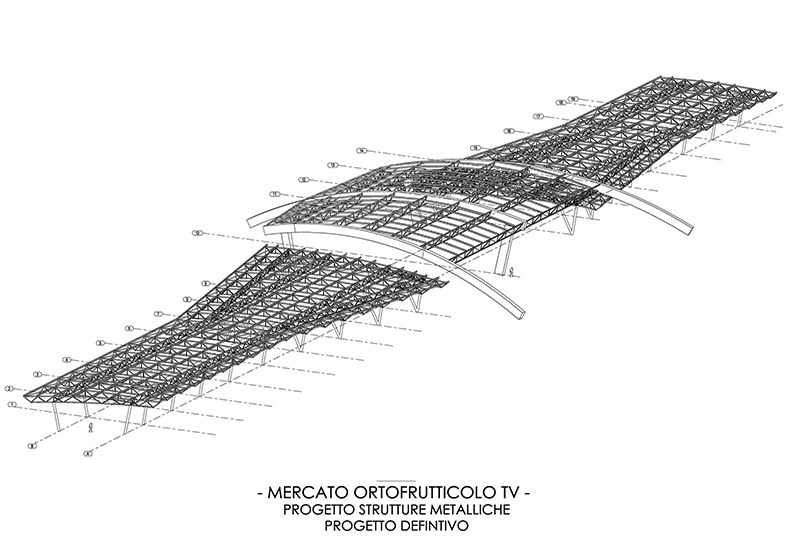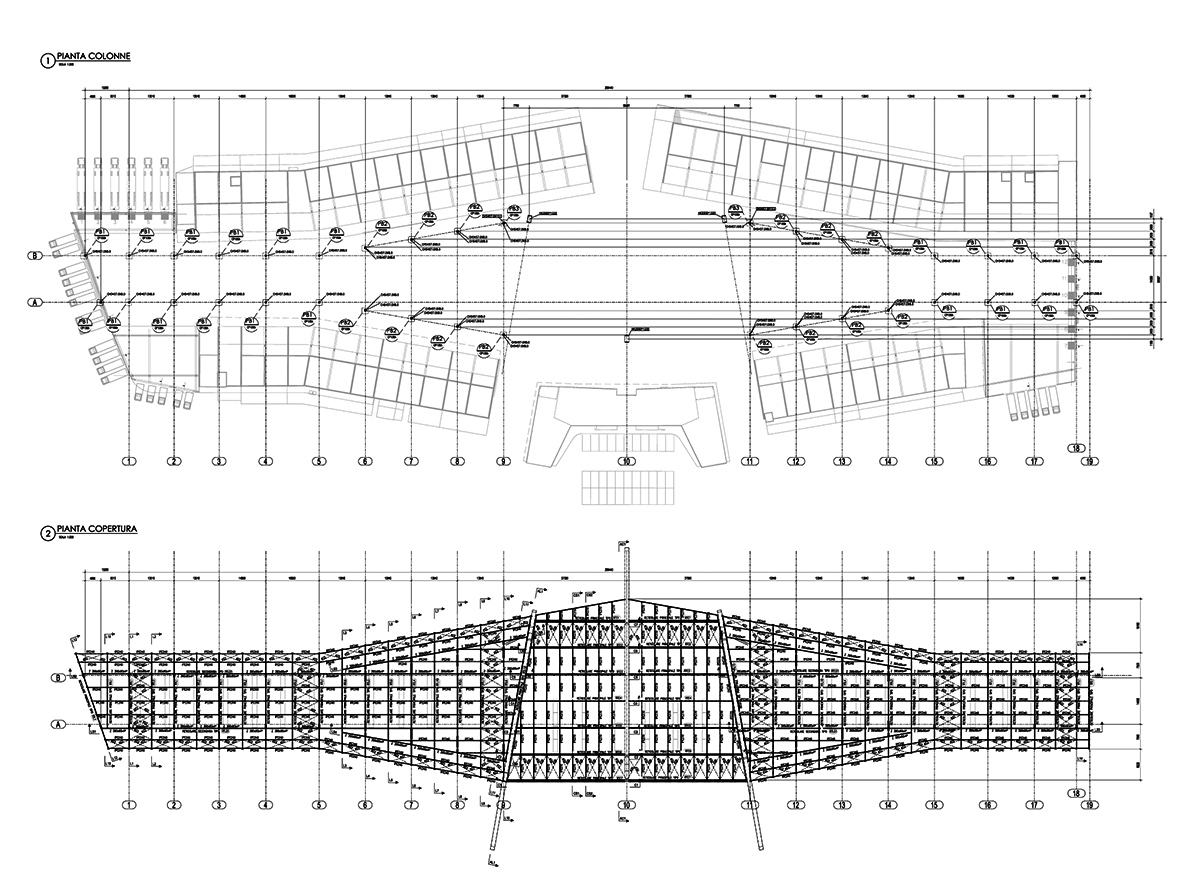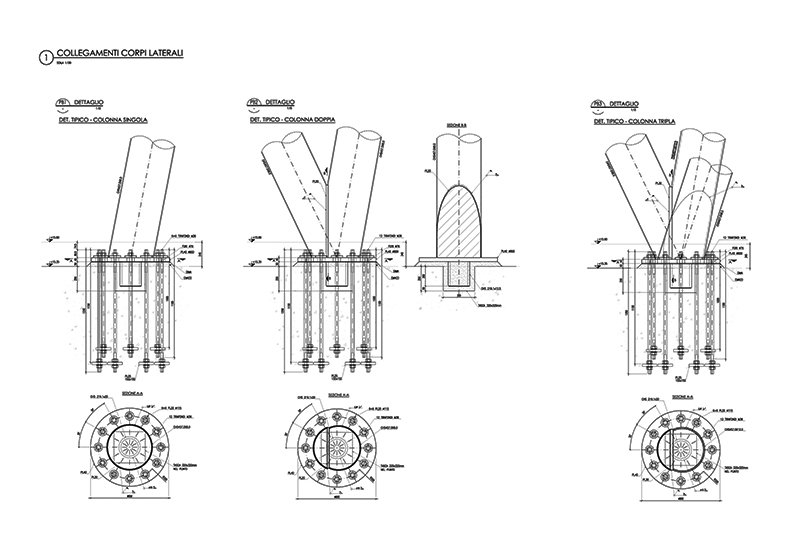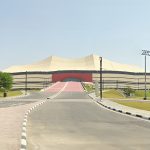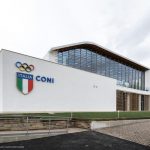Incide carried out the structural design of the roof of the new fruit and vegetable market in Treviso.
The structure, with an area of approximately 12,000 square metres, was divided into three structurally independent blocks developed into three finite element models using the Straus7 software.
The wings are supported vertically by single tubular columns in the rectilinear part, doubled towards the central body. The columns support large lattice arches with constant curvature to which purlins are superimposed.
The central body is made up of three large tubular steel arches which support rectilinear transverse lattices. The arches unload to the ground through a concrete massif on one side and through a tubular column on the other.
The structure, with an area of approximately 12,000 square metres, was divided into three structurally independent blocks developed into three finite element models using the Straus7 software.
The wings are supported vertically by single tubular columns in the rectilinear part, doubled towards the central body. The columns support large lattice arches with constant curvature to which purlins are superimposed.
The central body is made up of three large tubular steel arches which support rectilinear transverse lattices. The arches unload to the ground through a concrete massif on one side and through a tubular column on the other.
