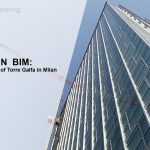From laser scanner survey to integrated BIM model
Palazzo Roccabonella-Papafava, a 16th century building of historical value which gives its name to the complex, has been subjected over the centuries to additions and renovations which have led to the situation it is in today, where the buildings, joined together, embrace the inner corner of a block, forming a private courtyard.
Incide Engineering was entrusted with the Executive Architectural Design, Structural Adjustment and Integrated Plant Design, using BIM methodologies, applied not only to the design phase, but also to the construction phase with 4D and 5D applications.
All this to give shape to an intervention that includes 30 residential units, 2 commercial premises and 49 garages. Read more about Incide’s design process and see the full article.

