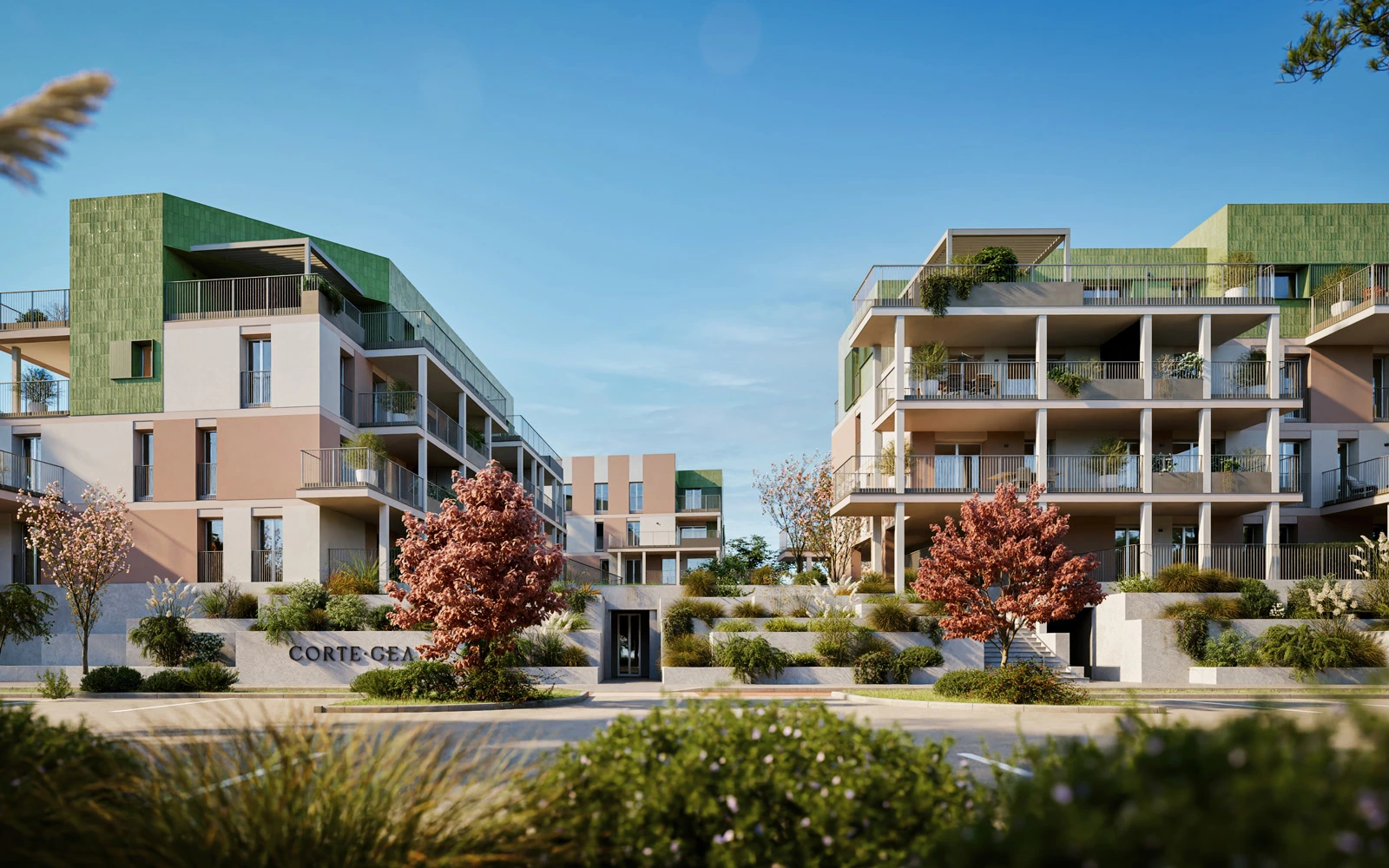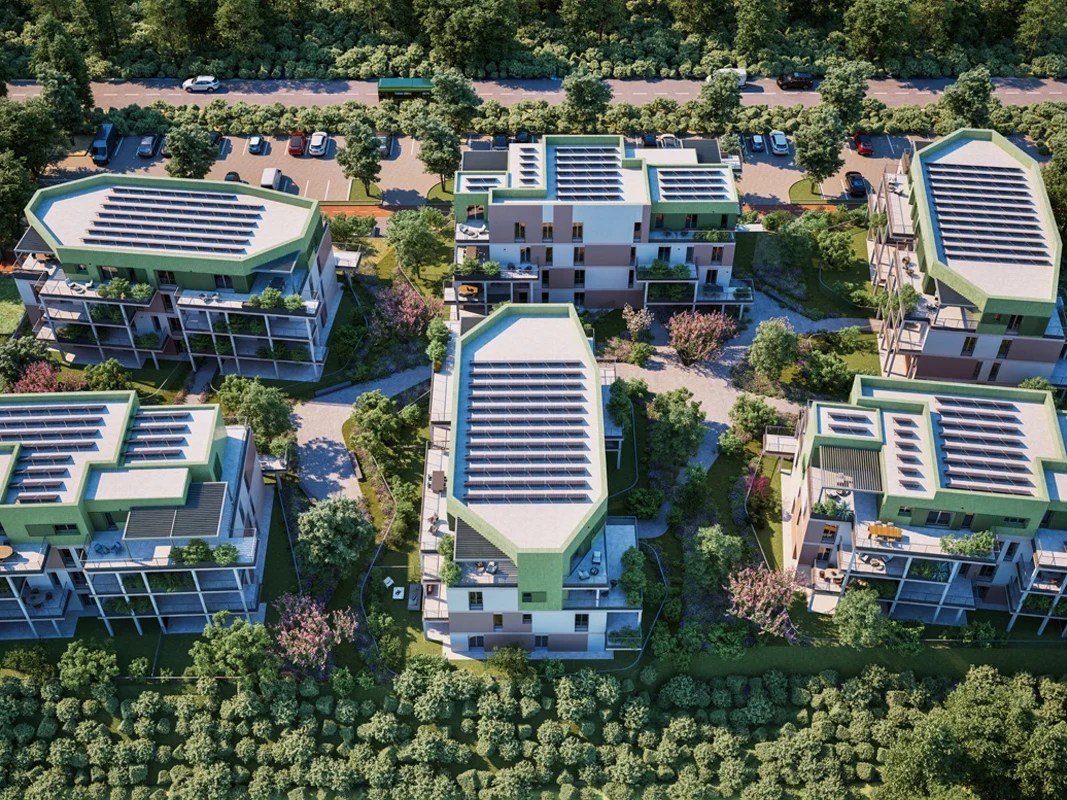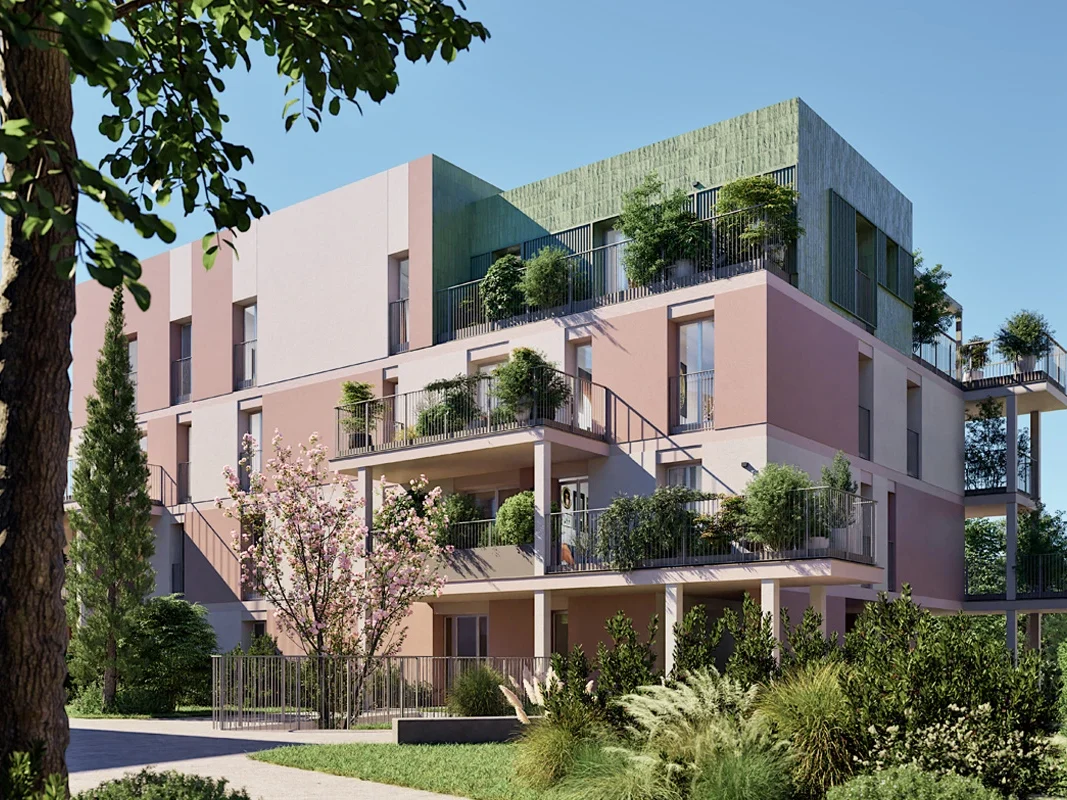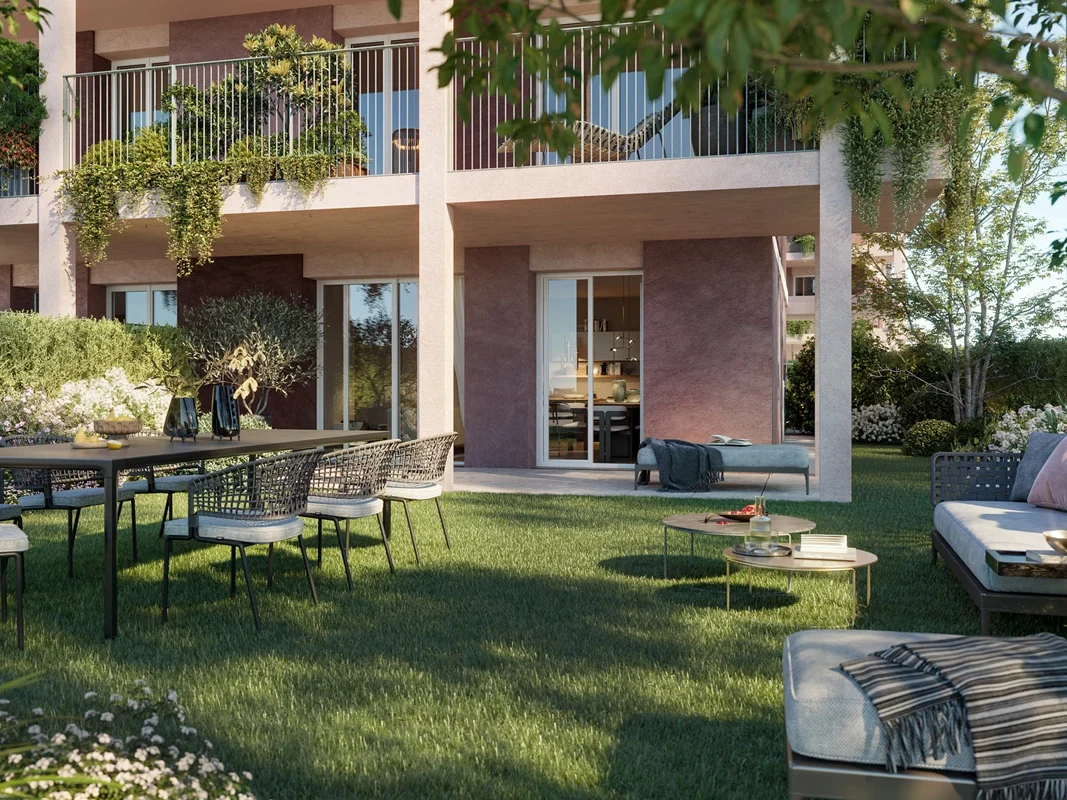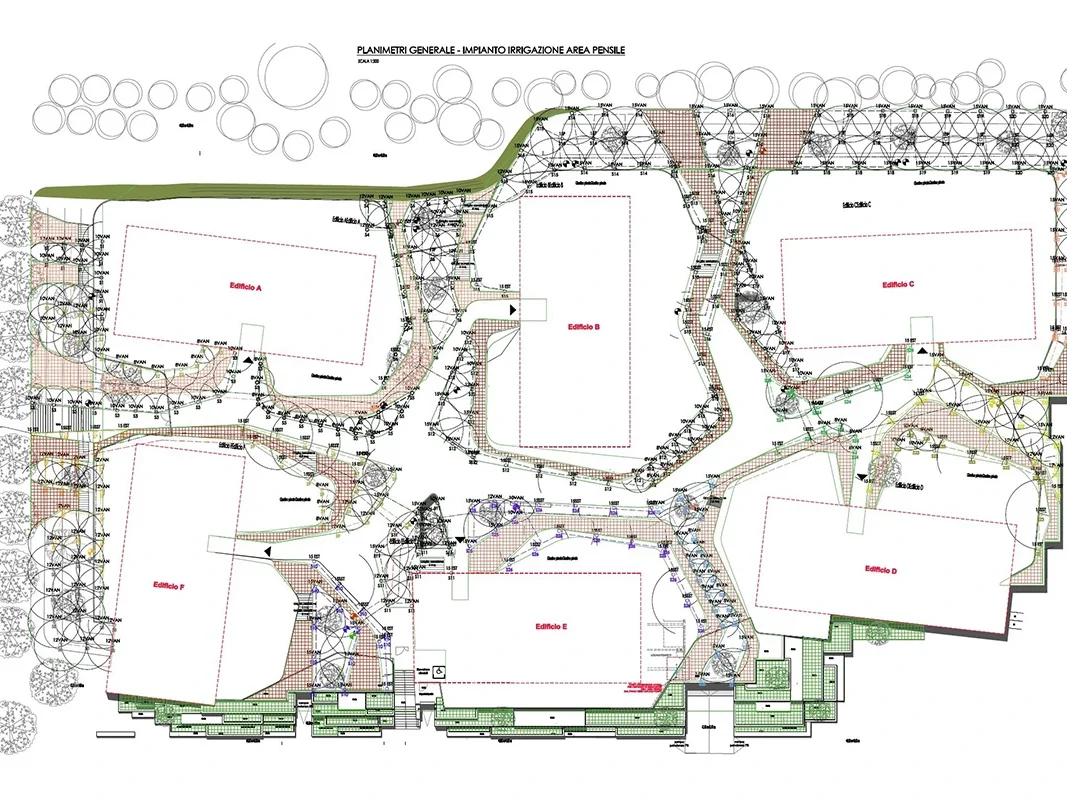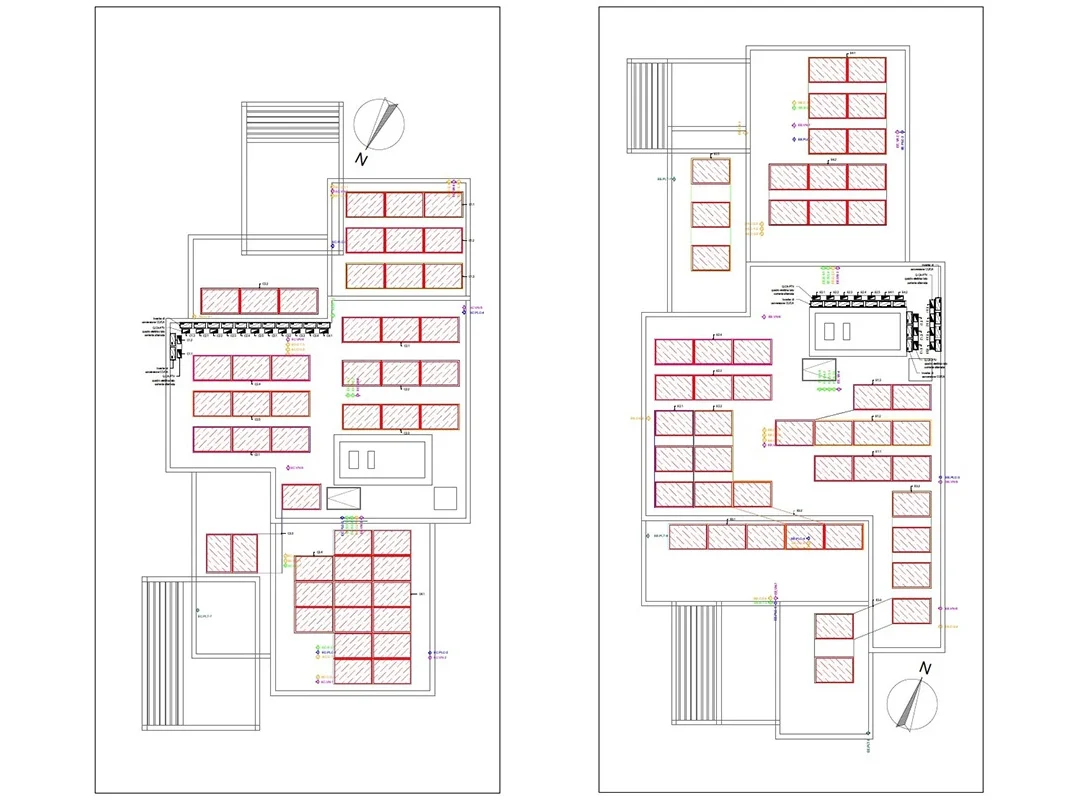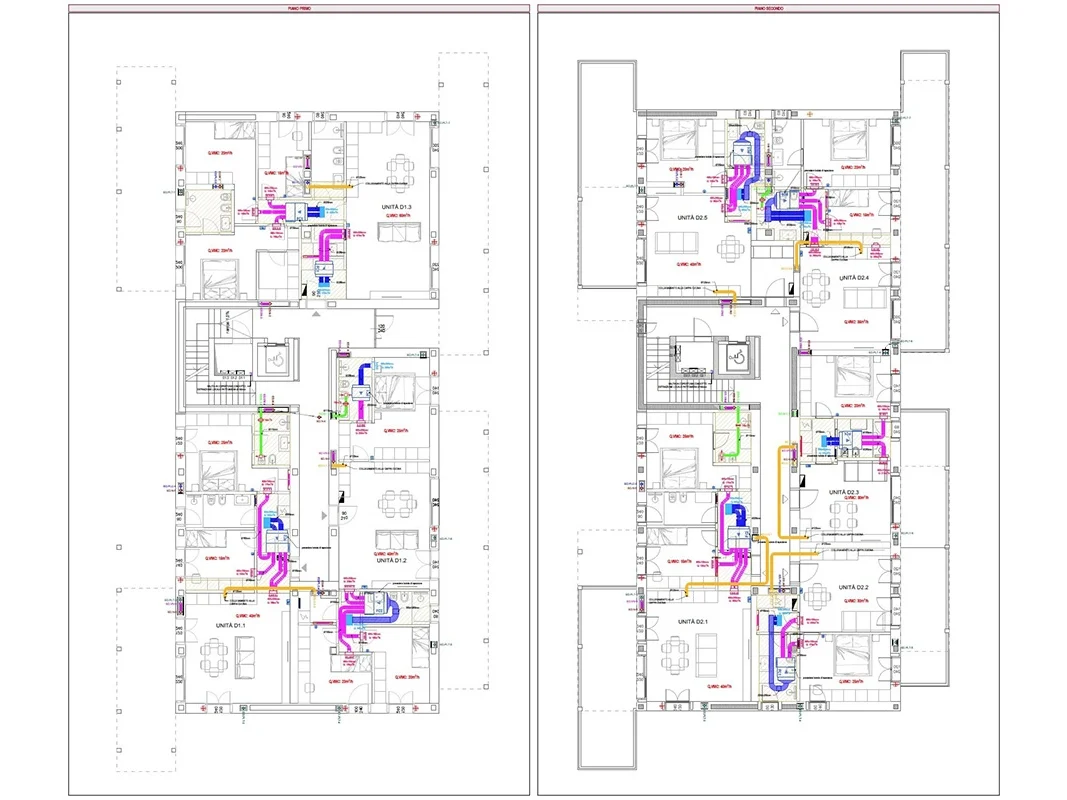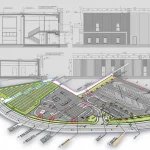The construction site of Corte Gea in Basiglio (MI), an innovative residential project involving the construction of 83 flats with a total usable surface area of approximately 7,000 square metres, divided into six four-storey buildings, has begun.
The buildings are located on a large green podium, which houses the parking spaces and creates a natural separation between the residences and the technical infrastructure.
Promoted by the property Gia S.r.l., the architectural design is by ITCH, while the concept and project management was entrusted to RED S.r.l.
Incide Engineering is responsible for the plat design, a key aspect in ensuring the residences’ living comfort and energy efficiency. The innovative approach adopted is in line with Corte Gea’s philosophy of combining sustainability, technology and living comfort.
Let’s take a detailed look at the housing concept and the plant design.
Modern architecture surrounded by greenery
Corte Gea is distinguished by its ‘decomposed’ contemporary architecture, characterised by loggias and terraces that extend the living spaces outwards. The layout of the buildings is designed to offer ever-changing perspectives, integrating with the natural surroundings of the Parco Agricolo Sud.
The podium-garden is not only an aesthetic element, but also a functional one: inside it are the technical and plant engineering areas, hidden from view so as not to alter the harmony of the complex.
Attention to sustainability is a pillar of the project: in line with the municipal green regulations, the project envisages the planting of 106 essences within the complex and the planting of 180 new trees throughout the area.
State-of-the-art installations for sustainable comfort
The key features of the plant intervention are:
- Energy efficiency: the adoption of advanced plant engineering solutions aims to reduce consumption and optimise thermal and acoustic comfort. The project also favours natural ventilation and optimal sunshine, contributing to passive energy savings.
- Provision for sustainable mobility: all the parking garages are equipped with infrastructure for recharging electric vehicles.
- Connectivity and home automation: thanks to the FTTH (Fiber To The Home) network, each home is prepared for the latest generation of services, including the possibility of integrating smart home and telemedicine solutions.
- Security and control: the complex has 24-hour security and video surveillance, guaranteeing residents peace of mind and protection.
- Renewable energy: photovoltaic panels are installed on the roofs of the buildings, harnessing solar energy to convert it into electricity and meet the needs of the condominium areas. These systems are also concealed by the roof parapets so as not to interfere with the aesthetics of the complex. This solution is an ecological and sustainable choice, helping to reduce CO₂ emissions and promote the use of renewable sources.
Incide’s intervention for Corte Gea
The project is located in an area of transition between the urbanisation of the satellite municipalities of the 1990s and the agricultural areas of the Milanese hinterland, aiming at a harmonisation between urban development and the existing rural landscape. The layout of the buildings follows precise rotation and translation operations, designed to maximise the perception of the surrounding landscape.
The six buildings are developed on a raised podium, which houses the service functions such as car garages, technological stations and cellars. To mitigate the visual impact of the podium, a system of integration with greenery was adopted, allowing a harmonious transition with the surrounding environment.
Incide Engineering was commissioned to design the mechanical plants, providing:
- Two heat pumps (PDC) for each apartment block, dedicated to heating, cooling and domestic hot water (DHW) production.
- Hydronic units inside the individual housing units for cooling.
- Controlled Mechanical Ventilation (CMV) integrated into the insulated monoblock casings of the windows and doors.
- Design of electrical installations, including the construction of the transformer cabin serving the lot.
- Fire prevention, including the design and management of the final fire prevention SCIA.
- Design of the civil installations.
A particularly challenging aspect of the project concerned the management of rainwater. Incide developed a collection and lamination system in a basin located inside the podium, capable of collecting the water of the entire lot of approximately 10,000 square metres. Thanks to a deep drainage system and booster pumps, water flows are managed in a controlled and gradual manner, ensuring an efficient and sustainable infrastructure.
Finally, Incide Engineering also took on the role of Operational Management for the installations and Fire prevention works, ensuring the correct executive development of the project.
Corte Gea represents a perfect synthesis of nature and innovation, offering an environment designed to meet contemporary needs. Incide Engineering, with its expertise in designing sustainable, safe and efficient facilities, is helping to make this vision a concrete reality.
With completion scheduled for December 2026, Corte Gea is preparing to become a new benchmark for modern living in Milan 3.
