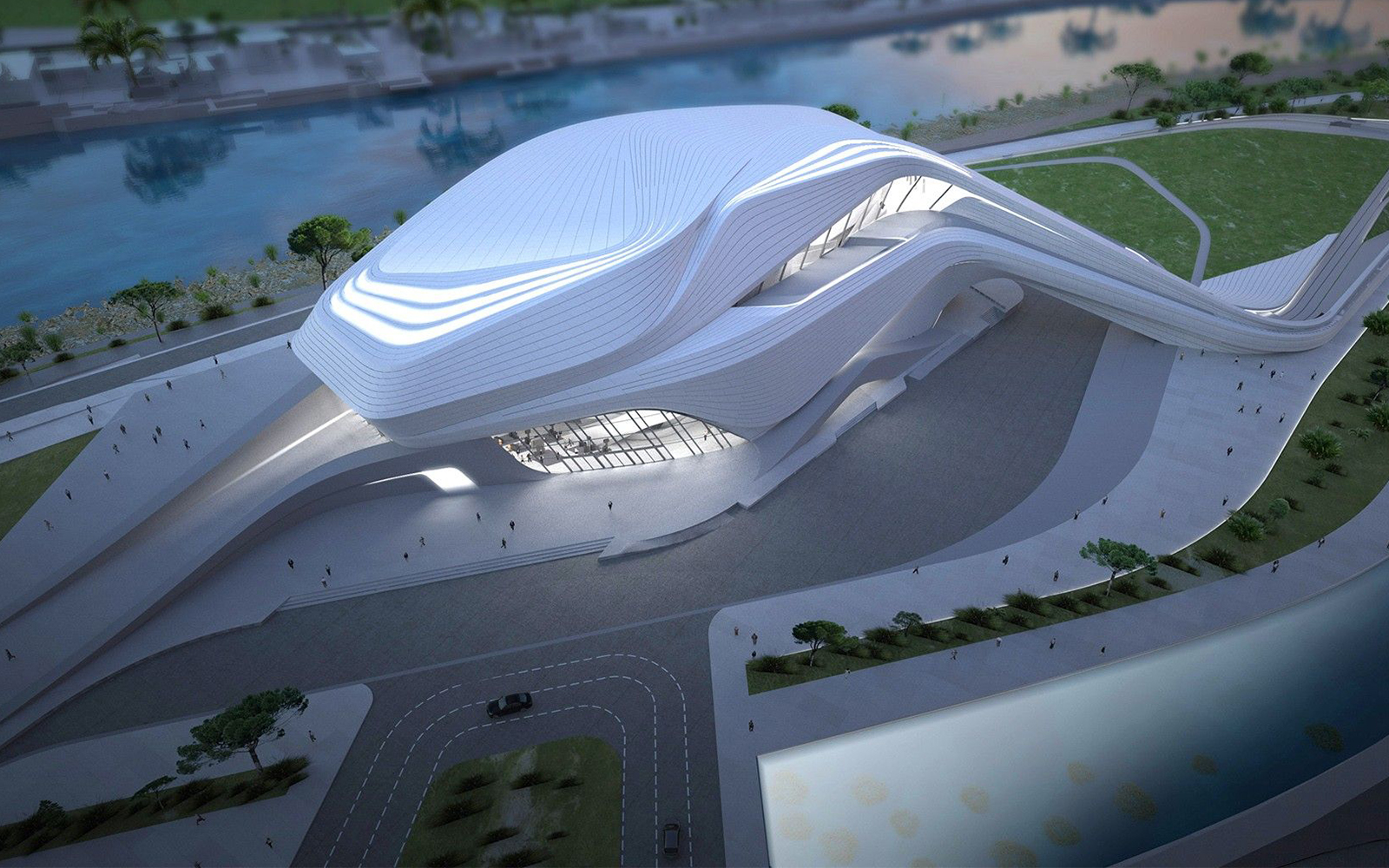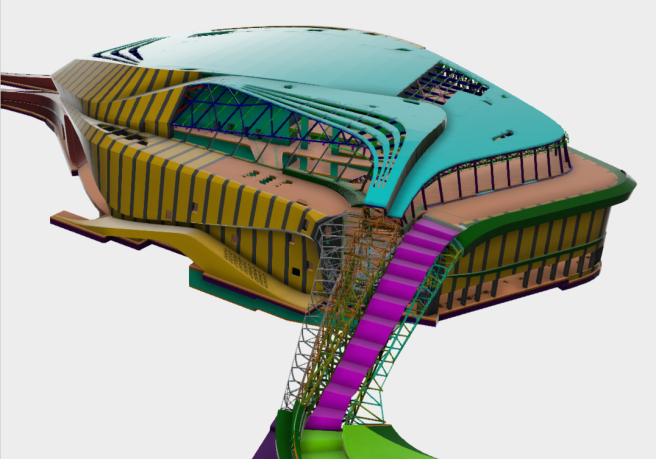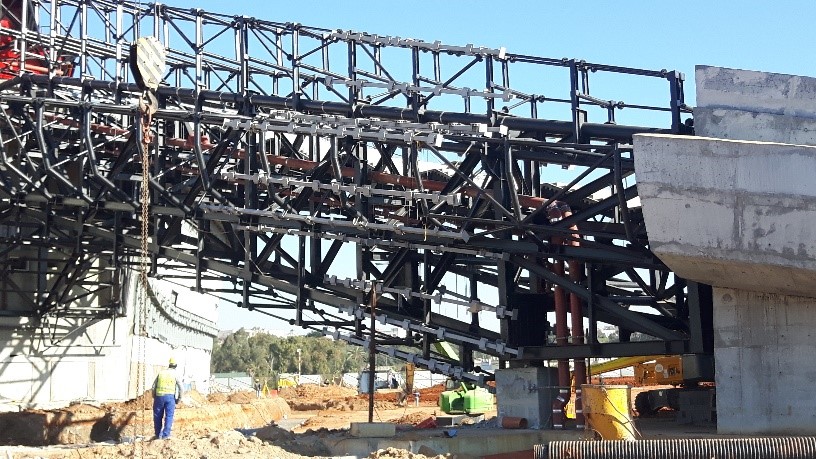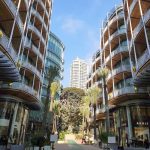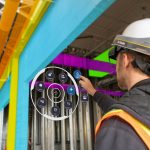The project that marks the rebirth and propensity towards the future for Morocco
The necessity of the work
The conception of a work often arises from the vision and will of a single person. The Grand Theater of Rabat was strongly supported by King Mohammed V, who wanted to create a point of aggregation and artistic and cultural development for Morocco.
Not only that: the intent was also to give a strong sign of rebirth and propensity towards the future by choosing a project conceived by a woman. Hence, the king’s direct invitation to architect Zaha Hadid to design this project with an important symbolic load.
The location is not accidental either: initially Casablanca, the economic center of Morocco, was identified, but then the final choice fell on Rabat, the capital, on the banks of the Bouregreg river, with the aim of definitively and profoundly transforming the skyline of the waterfront. The location was a marshy area and apparently not suitable for a massive and imposing construction like the theater, but once again the choice emphasized the meaning of the work, this time from a technical point of view, as a symbol of the realization of an architectural and engineering work of high international value.
The theater, Hadid‘s first project in Africa, is one of the last and most enduring legacies of the winner of the Pritzker Architecture Prize.
The original and sinuous geometry and the light are the characterizing aspects that represent a departure from the stereotype of the dark and squared theater. With a dedicated area of 47,000 square meters and a gross usable area of 27,000 square meters, the theater will be a high-profile cultural space with 2,050 seats. Also planned are: a second smaller theater with 520 seats, creative studios and an outdoor equipped amphitheater that can accommodate up to 7,000 people. The cost of the project is estimated at around 120 million euros.
The works began in 2014 but the design started well before and involved a team of several international consultants (including Arup USA Inc, AKT 2 Limited and NewTechinc LTD) in order to finalize a tender dossier that would provide the technical indications necessary to make this complex work executable.
The contribution of Incide Engineering
Incide Engineering was commissioned by Jet Contractors, the company awarded the construction of the internal and external cladding lot, to supervise the executive studies as regards the part of the external cladding of the entire building.
Zaha Hadid is famous for her innovative projects, often difficult to carry out: the Grand Theatre was designed following this line. Due to the unusual shape of the building and the different design needs, 3D modeling was essential. This approach was immediately embraced by the local architect, Omar Alaoui Architectes, who recognized the need for 3D coordination in the complex geometry of ZHA design.
The executive studies, completely addressed in BIM technology, have allowed a timely and precise approach for the definition of many problems and effective information exchanges between the company and ZHA.
As for the studies of the opaque facades, the design had to give the information (geometric and calculation) of each of the 5000 GRC panels making up the covering of the structure to the executing company (Fibrex based in Dubai). Each panel was different from the other, and only through the interoperability between the various Revit-Rhino-Grasshopper software was it possible to give the data in terms of thicknesses, reinforcements, technical predispositions and the geometries of the flat and curved formworks (specially made for each panel) necessary for the production and construction of all panels. An equally complicated process was that of installing all the supports necessary for housing the panels on the main structure of the building: in this case the positioning was possible by extracting the coordinates of the theoretical points from the 3D model and relative transposition into reality by the team of site surveyors.
As regards the studies of the glass facades, the design first had to deal with the conception of the facade system most suited to the original geometry, then it had to provide the manufacturers of the glass sheets with the information, in particular very complex sheets with curvature in both directions in parallelogram geometry.
As for the installation of the facade structure in the main structure already built, a 3D survey was carried out with a laser-scanner and the information to the site surveyors was obtained directly from the correctly geo-referenced Revit models.
A complex design therefore, but which thanks to the use of the latest technologies and a close-knit study and construction team, has been made possible to obtain a unique result of its kind,and responding to the high expectations that all Morocco places in this work.
Edited by Simone Noro
