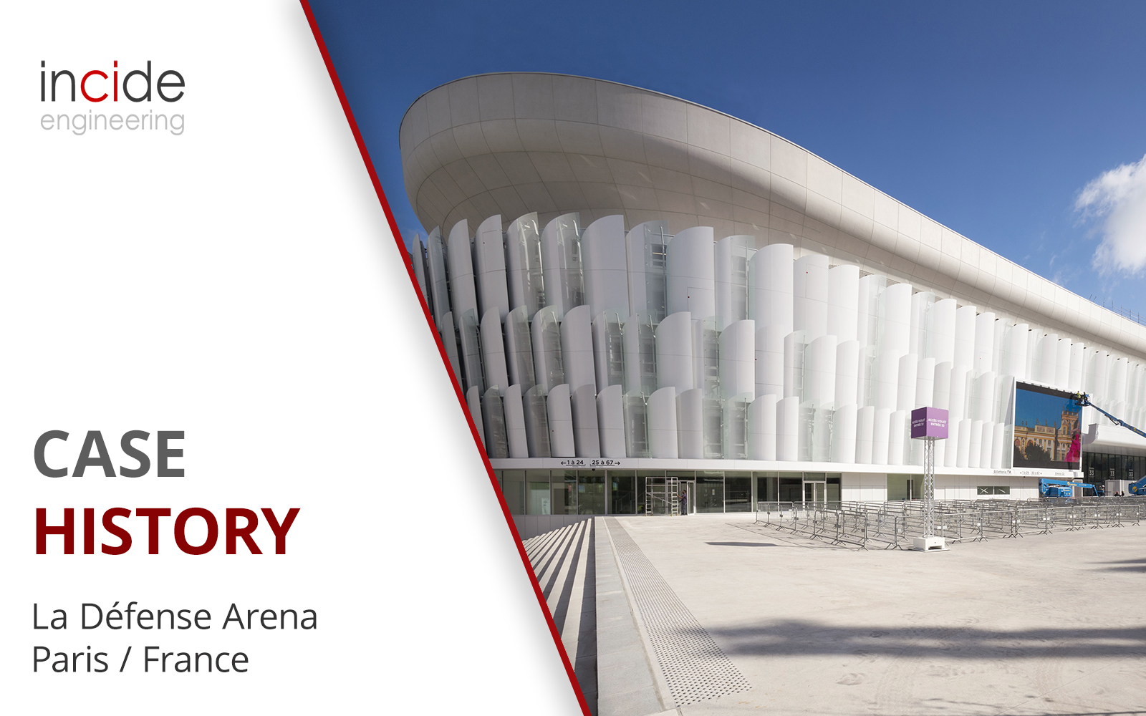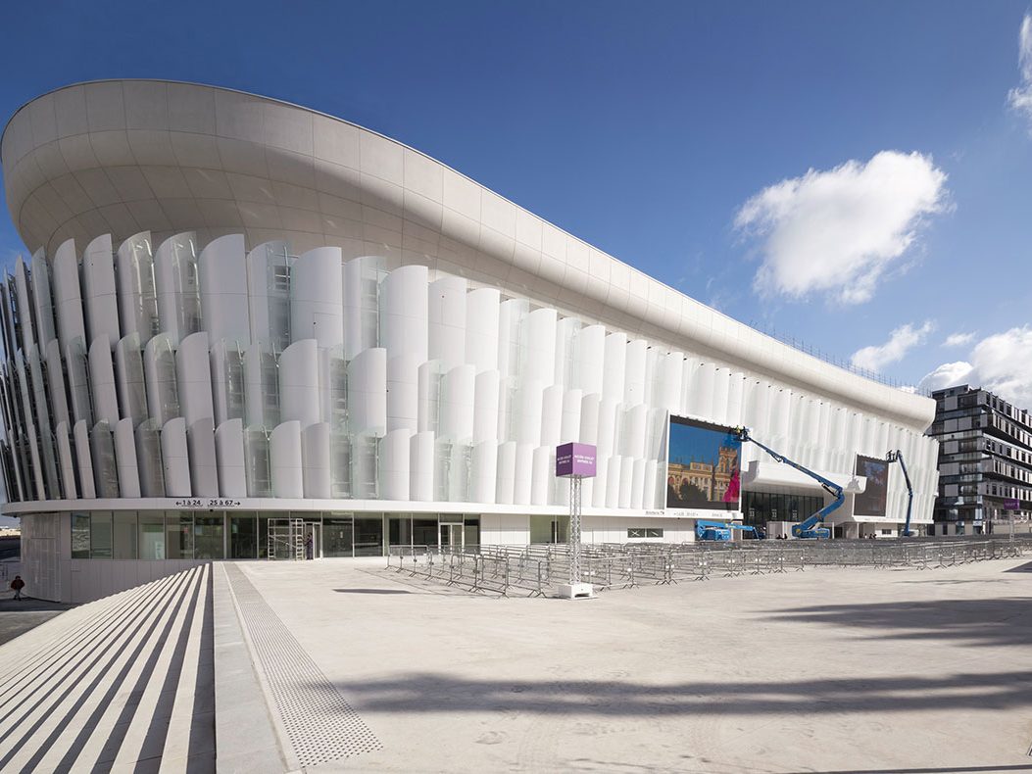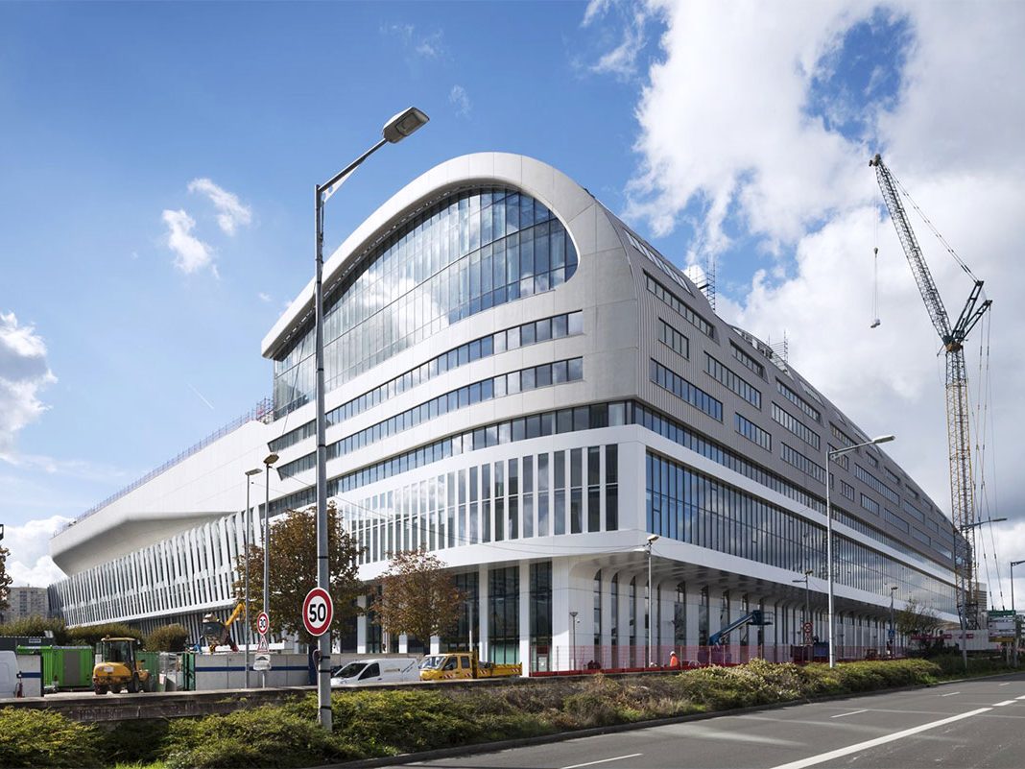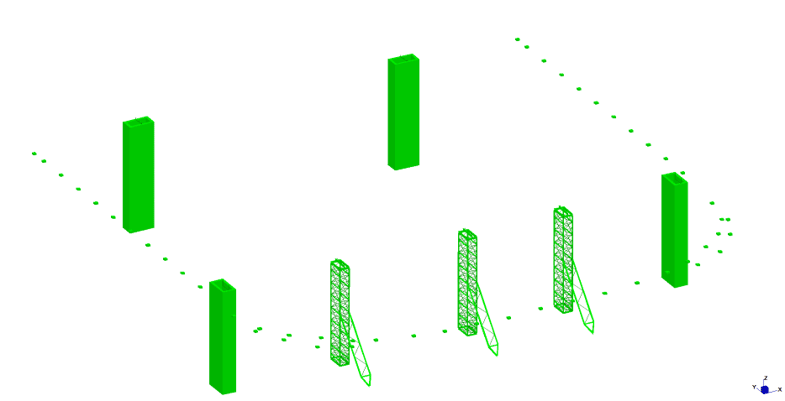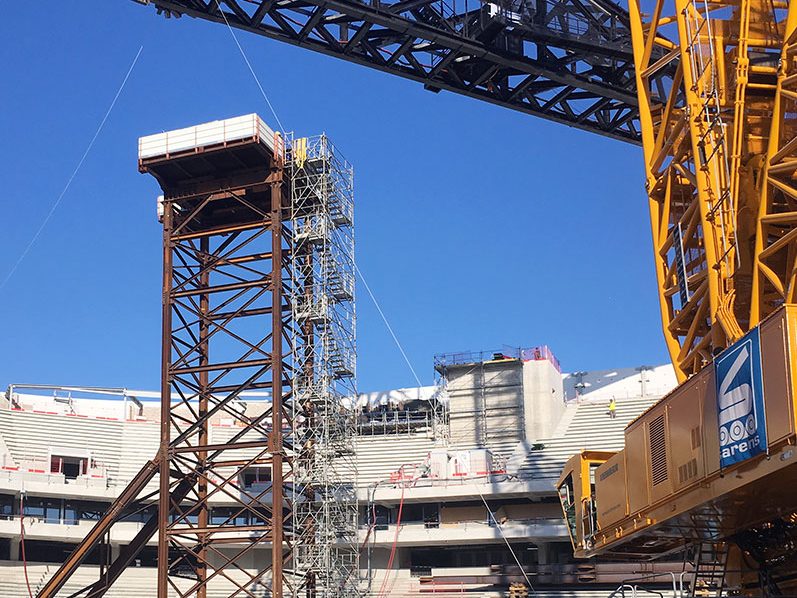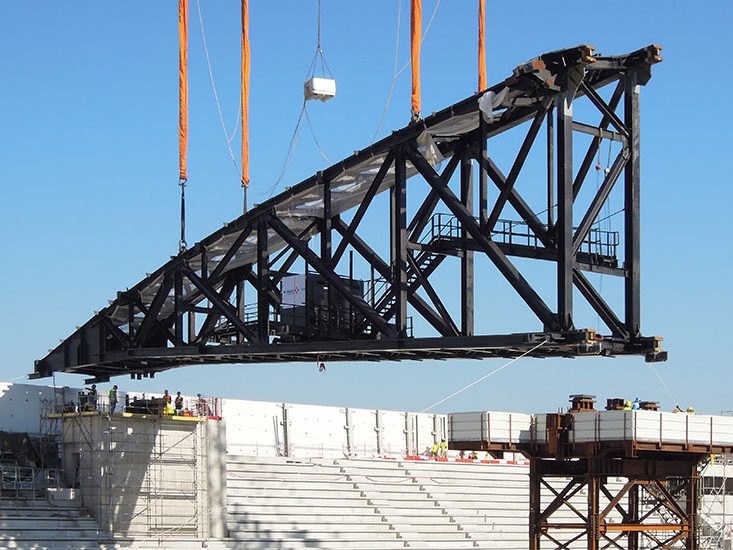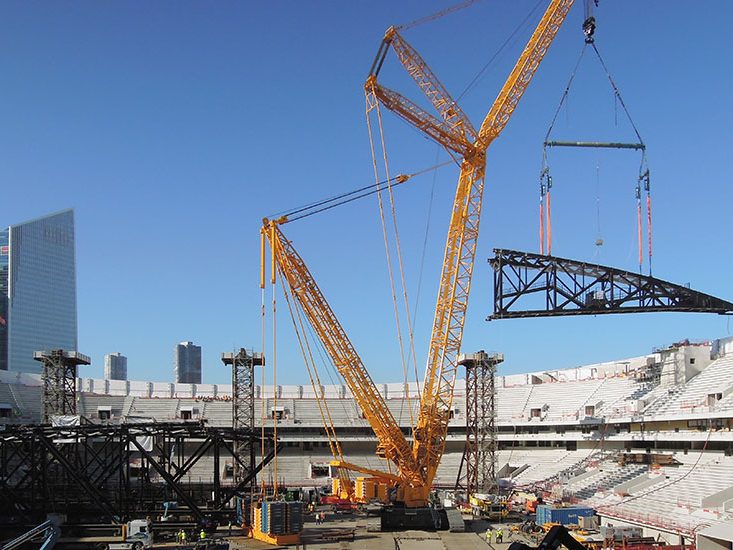The largest indoor Arena project in Europe
The “Paris Défense Arena“ is one of the most important works built in Paris in recent years, a work that has deeply affected the Skyline de la Défense and that brings with it a complicated story, which lies in the engineering complexity and temporal vicissitudes.
The intertwining of a large economic investment and…
The concept of la Défense Arena has its origins in the financial idea of Jacky Lorenzetti, the president of the Racing Metro 92 club, the historic Parisian rugby team among the richest in Europe.
The idea was to build the home for the home matches of Racing Metro 92 that would embody the opportunity for economic income from activities and services not necessarily linked to the rugby event, but focusing on a very decisive multifunctional character of the work, with a keen eye on technology.
In fact, during a sporting season, Racing Metro disputes no more than twenty home games, between league and cups, and the same goes for the other French rugby teams. Even the Stade Francais, the other main club in Paris, in 2013 completely renovated its stadium and made it multifunctional, because a stadium dedicated exclusively to rugby (despite being one of the most popular sports in France) could never pay off completely the investments made for the renovation, much less those for a new building. In this sense, the new Paris la Défense Arena goes further: it was to become the venue for the most important cultural events in the city, from concerts to fashion shows, to begin with. It is certainly used at the 2024 Paris Olympics but the Arena was also designed for motorcycle events, basketball, volleyball, football and for the organization of famous events, which according to initial estimates should be no less than a ninety a year.
The economic investment plan had therefore been decided and the fundamental concepts established on the basis of important expectations: the expenditure budget of approximately 350 million euros was intended for the construction of a fully covered multifunctional arena, whose capacity can vary from 20,000 to 40,000 seats, available for concerts and other events. The presence of a single curve arose from the need to leave one of the two short sides free in order to accommodate an external building intended for an office building – home to “le conseil départemental des Hauts-de Seine” – and the reception area. Among the innovative aspects, the fulcrum of the originality of the work had to be the technology, conceived to the maximum of what the market could offer. Among all, the use of the Canadian company Moment Factory stands out, specializing in the preparation of sets, which was responsible for taking care of the acoustics, the arrangement of lights and projections inside the Arena.
With all these premises to be respected, the location could not be accidental: the headquarters of the Paris la Défense Arena was chosen in Nanterre, located at the end of the imaginary straight line that starts from the Arc de Triomphe and joins les Champs-Elysées, the Grand Boulevard de la Défense and the Grand Arche de la Défense.
…the construction complexity of the engineering work
With these premises and objectives, the design and construction process of the new Arena began in 2011. The property entrusted the architectural project to Cabinet Christian de Portzamparc, one of the most famous architectural firms in Paris and the construction was entrusted to GTM Bâtiment, a company of the Vinci Construction group.
Unfortunately, the project immediately encountered unexpected obstacles that delayed its finalization. The first problems arose for issues related to the environmental impact in the area where the construction is located, La Défense, the financial district of Paris. And more specifically, the municipality of Nanterre requested changes to the project following forecasts of an annual turnout of over 1.4 million visitors. The roof, which was mobile in the initial project, became fixed in the final project due to issues related to noise pollution, a factor that also required other measures throughout the structure. The viability of the surrounding area has also been significantly enhanced, which is still one of the best connected in the city.
The initial unforeseen events in the project were followed by others during the construction of the work, mainly economic ones, up to extremely detailed technical problems (linked to the difficulties in making welds on HD type profiles, characterized by important thicknesses and consequent non-homogeneity of the physical-chemical characteristics within the same steel profile) which led to various suspensions of the works and remakes in part of works already carried out on site.
In the moment of greatest difficulty and when it seemed that events were clearly contrary to the continuation of the works, the General Contractors (GTM) took decisions that were not easy but which allowed the completion of the works.
The first drastic decisions involved the change of some top management. Other decisions instead involved the construction site, such as the dismantling of a very large crawler crane (a Demag CC6800 crawler crane, with a maximum capacity of 1250 tons with a 48m main boom and a 48m secondary boom) and replacement with the Europe’s largest crawler crane (Liebherr LR11350, with a maximum capacity of 1350 tons with a main boom of 54m and a secondary boom of 48m), up to the decision to directly take on the on-site operational management and construction management and on-site management of supply and assembly operations, thus ushering in a new type of project and site management for Vinci Construction itself.
Finally, 3 years later than the initial planning, on 19-22 and 25 October 2017 the Paris la Défense Arena was inaugurated with the three final concerts of the Rolling Stones world tour.
The contribution of Incide Engineering
Incide Engineering was involved in the entire and complex vicissitude of the Arena as it was commissioned by the first sub-contractor of the carpentry works to draw up the assembly project, until it then received the direct assignment from GTM bâtiment for the design on site of the ” entire assembly of the work (adapting the project itself to the needs of the site), often also with support functions for the decision-making activities of the management (with site organizational consultancy), up to the drafting of safety plans for the assembly phases and drafting of the construction dossiers of all the provisional works necessary for the various lifting phases.
Incide Engineering for a duration of about 3 years saw the use of part of the staff with a direct detachment from the Italian site on the French one.
In a very complex context, therefore, in continuous evolution and stress imposed by all stakeholders, Incide Engineering worked for a long time and directly with the major players in the carpentry and assembly sector. In this displaced reality, experiencing the difficulties day by day, satisfying the requests of the Customer and finding the solutions that could find the right compromise with the requests of the companies involved, the lifting of all portions of coverage was made possible, in compliance with the site safety and, more generally, the international standards of the sector.
Among the many lifts performed are mentioned:
- the lifting of pre-assembled roof portions on the ground, complete with important machinery necessary for air treatment and the relative cover, weighing 400ton and with a maximum outreach of 40m brought to a height of 38m to overcome various elements already placed in opera. For these lifts, in addition to a multi-level sling system designed ad hoc, the use of hydraulic pistons was studied for the adjustment / verification of the pulls in the lifting points (necessary for a hyperstatic system);
- the lifting of spatial reticular beams with a length of 70m, a height of about 13m but with the two main floors placed at a distance of just 2m, a geometry for which strong problems of flexural and torsional instability could arise during the lifting , which is why an ad hoc system consisting of pulleys and hydraulic pistons has been adopted.
A complex design, full of interactions with other major European realities, which however led to the creation of the largest indoor arena in Europe.
