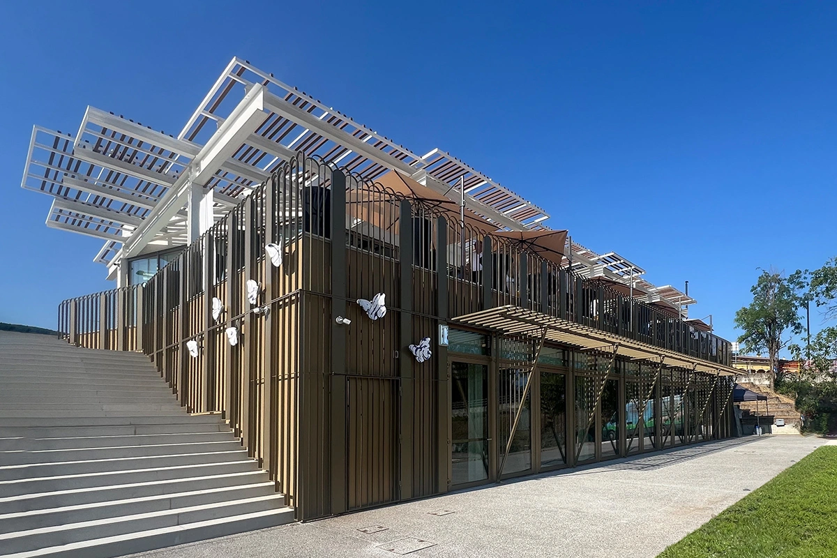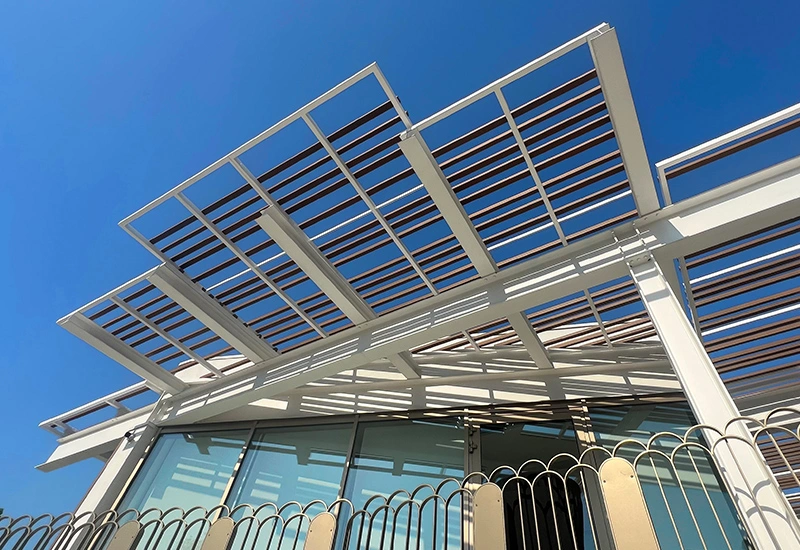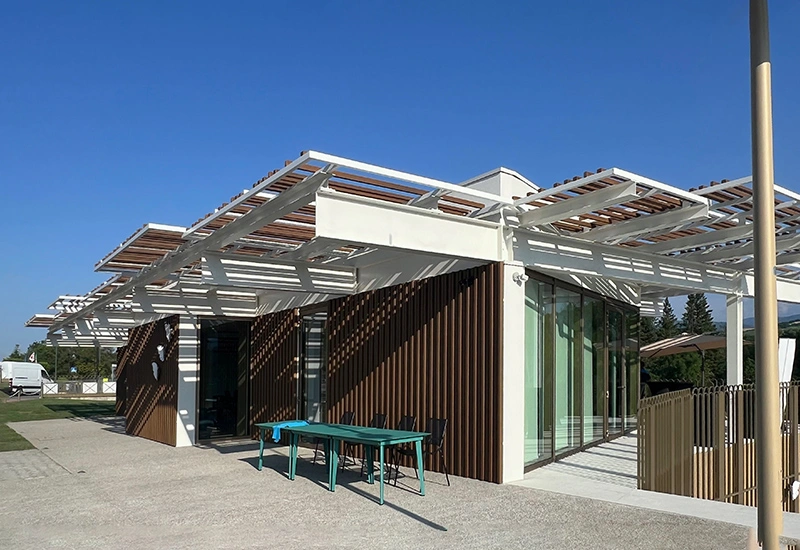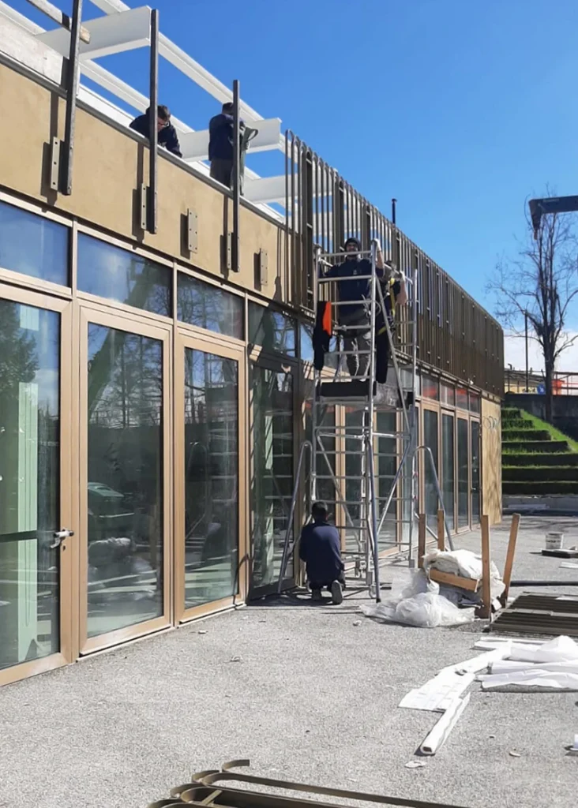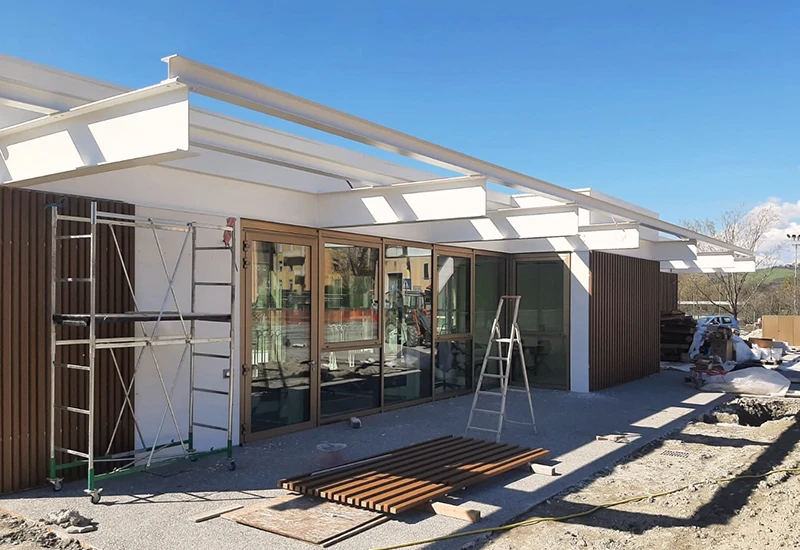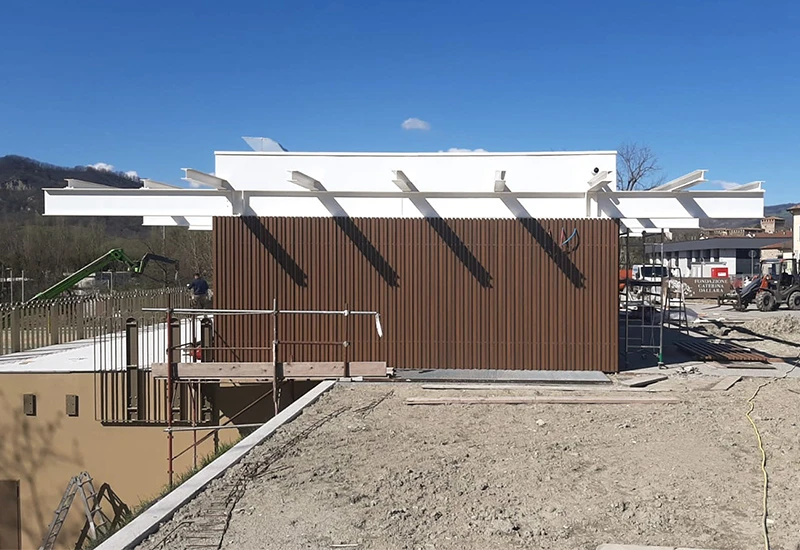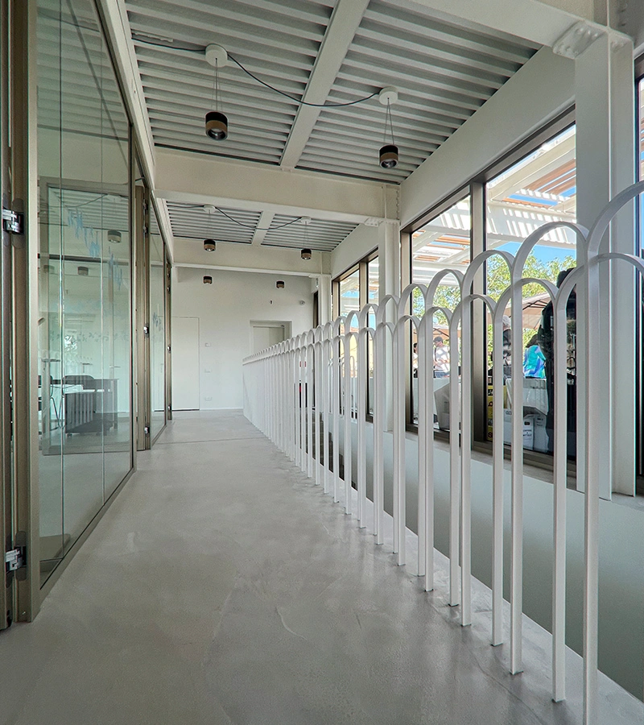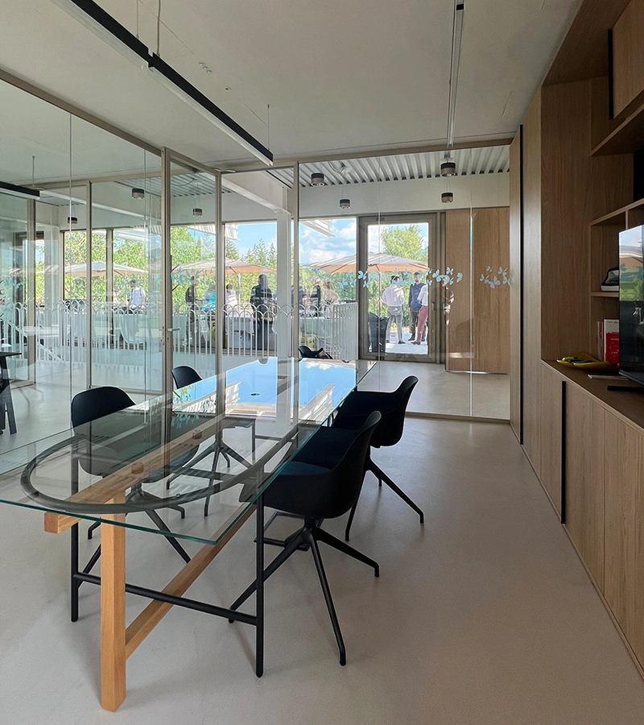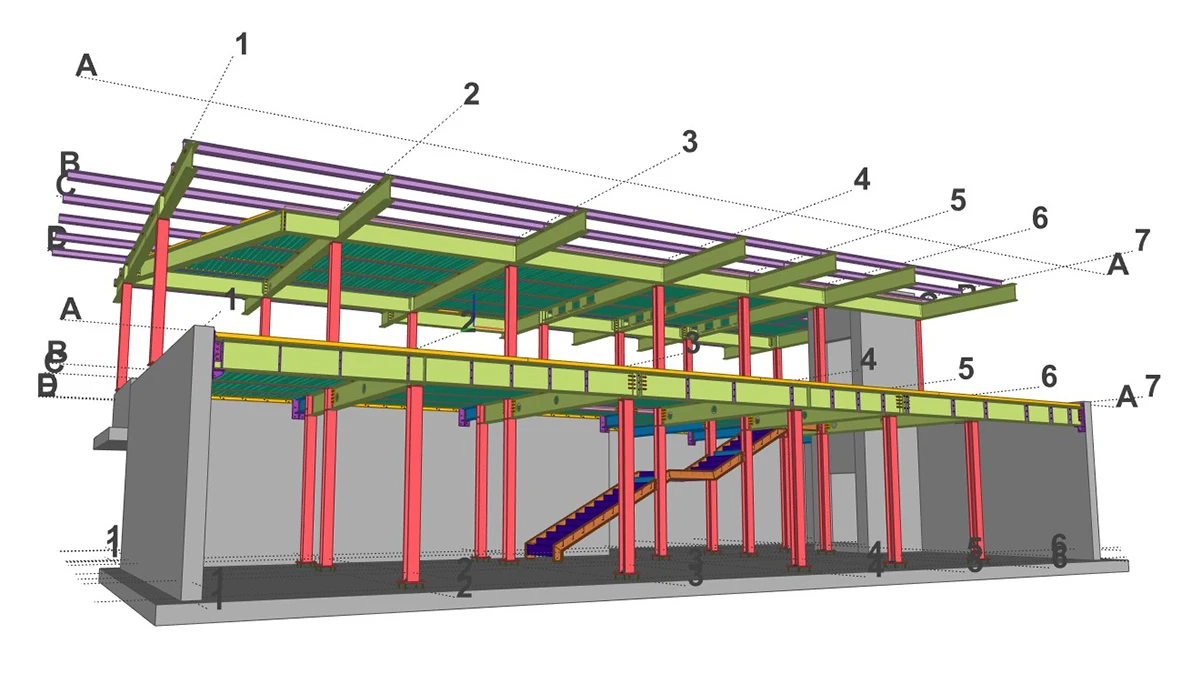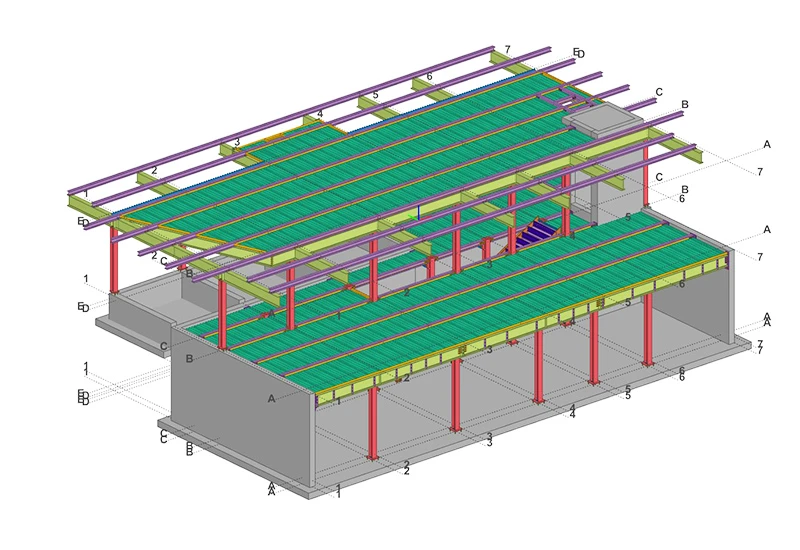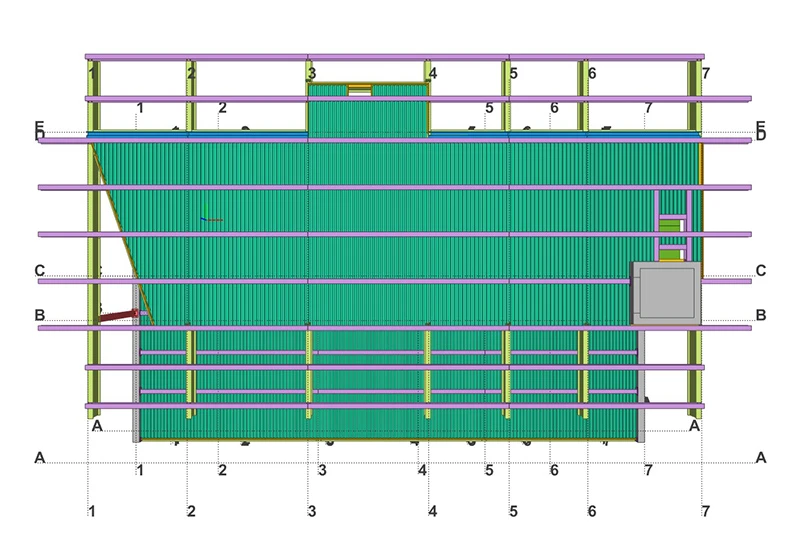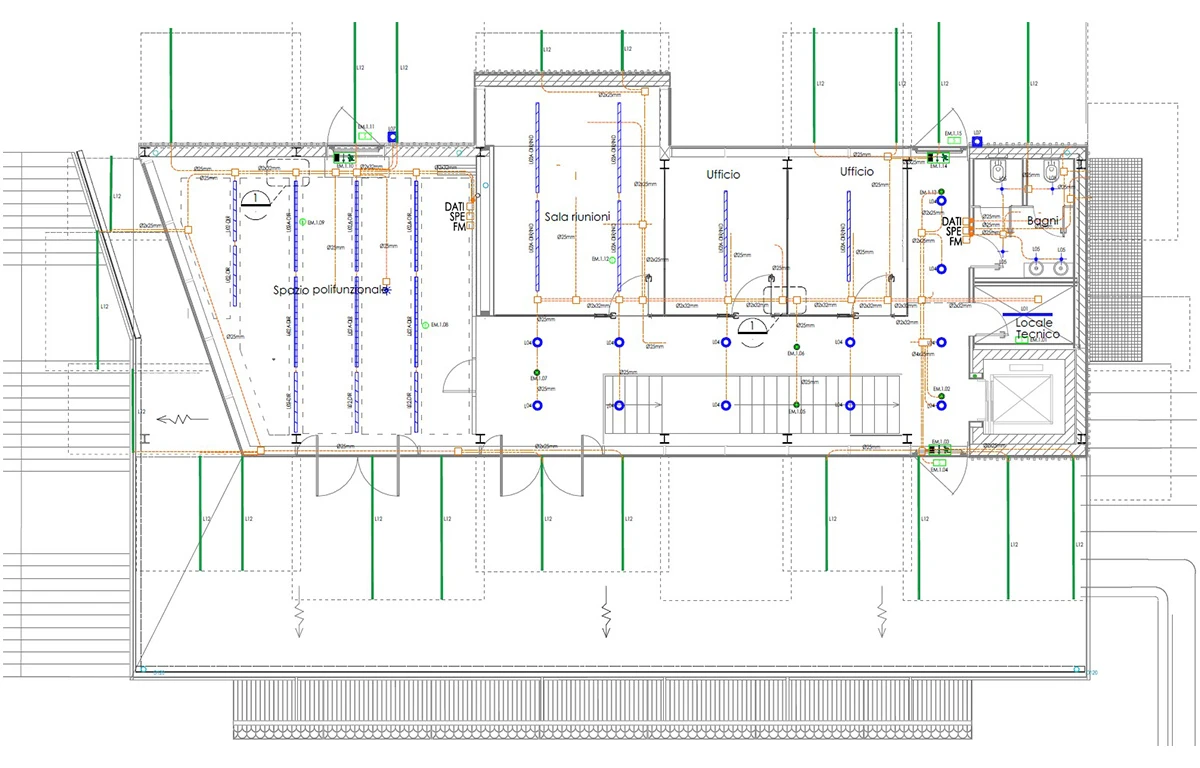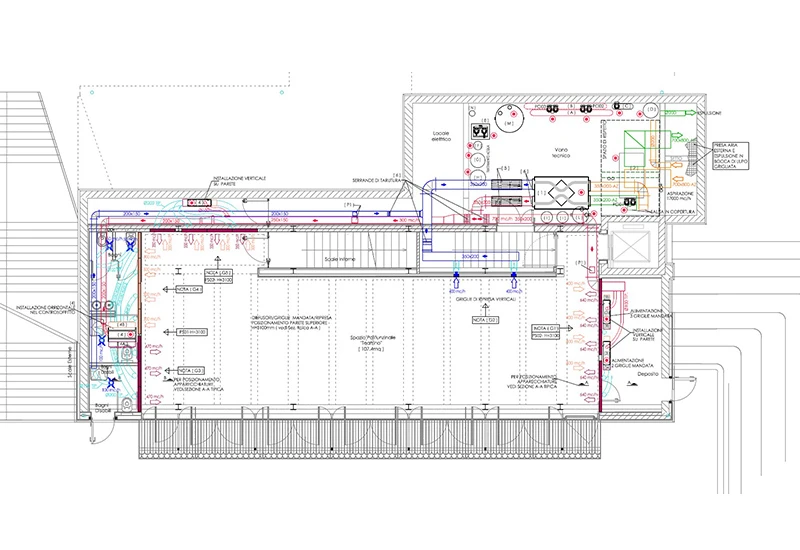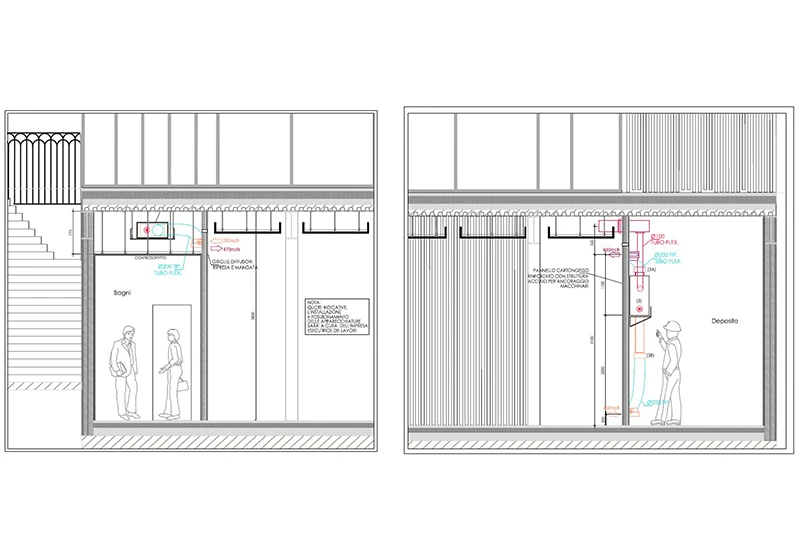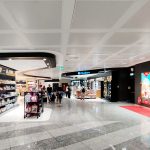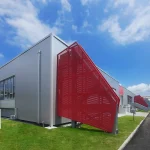The project of the Caterina Dallara Foundation, a philanthropic organization, embodies the values of hospitality and restitution through an architecture designed by Atelier Alfonso Femia, which stands out for its light and permeable structure, perfectly integrated into the surrounding landscape and enhanced by the greenery and soft contours of the hills.
Incide developed the design of the metal structures and MEP systems. The steel structures, a distinctive element of the building, are for the most part visible and an integral part of the design itself, expressing both functionality and aesthetics. The structural elements of the roof, designed to go from the inside to the outside without creating thermal bridges, are equipped with ad hoc insulating joints, designed to guarantee energy efficiency and living comfort.
The MEP systems are of the latest generation. Indoor air conditioning, air exchange and lighting are designed to ensure an optimal environment for workers and visitors. Air quality and thermal comfort have been optimised to create an interior liveability that reflects the vision of welcome and innovation that the building wants to convey.
Incide developed the design of the metal structures and MEP systems. The steel structures, a distinctive element of the building, are for the most part visible and an integral part of the design itself, expressing both functionality and aesthetics. The structural elements of the roof, designed to go from the inside to the outside without creating thermal bridges, are equipped with ad hoc insulating joints, designed to guarantee energy efficiency and living comfort.
The MEP systems are of the latest generation. Indoor air conditioning, air exchange and lighting are designed to ensure an optimal environment for workers and visitors. Air quality and thermal comfort have been optimised to create an interior liveability that reflects the vision of welcome and innovation that the building wants to convey.
