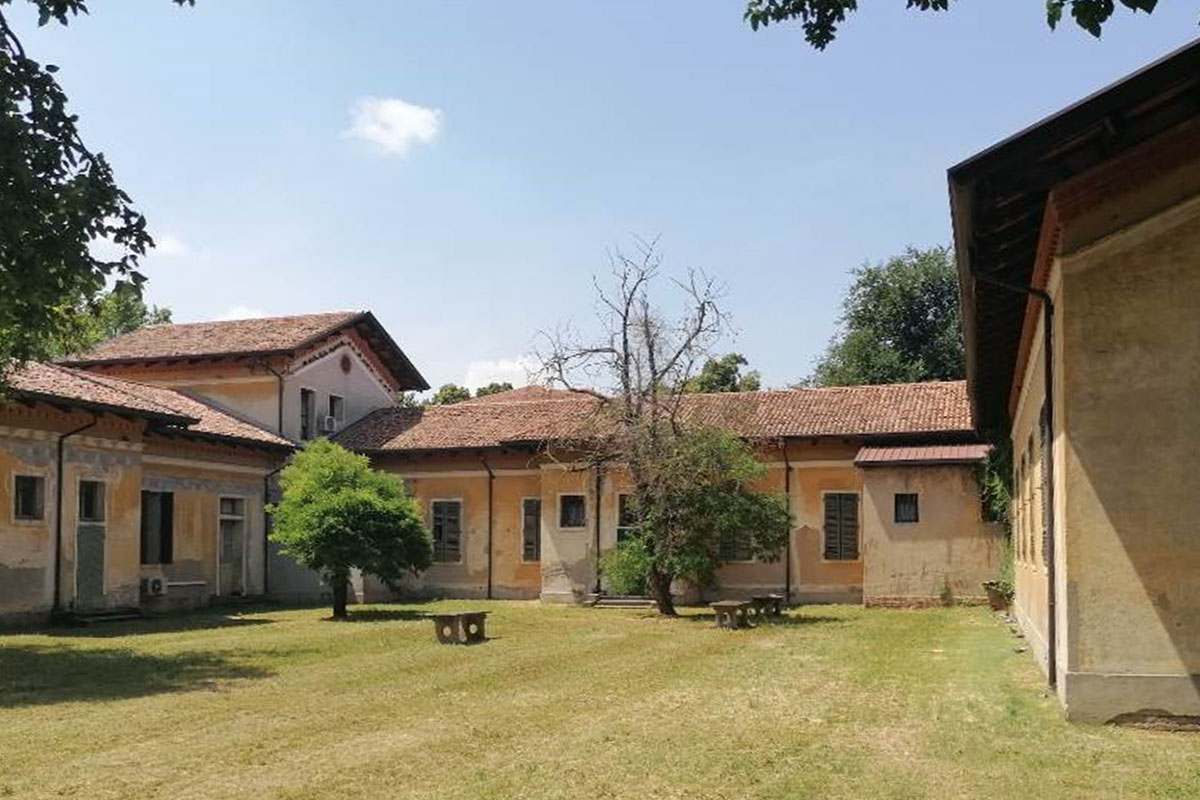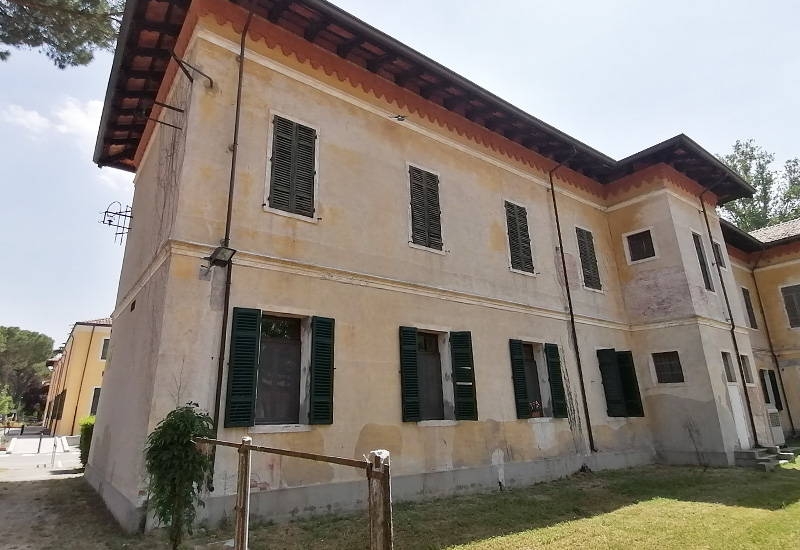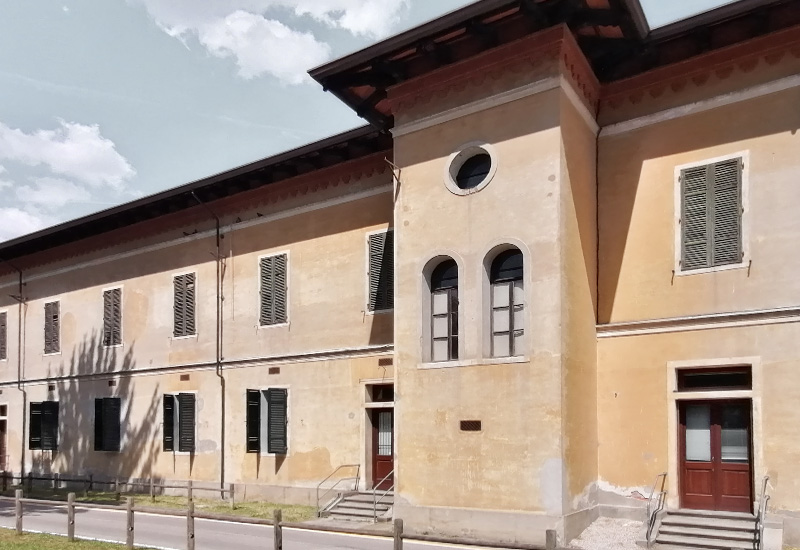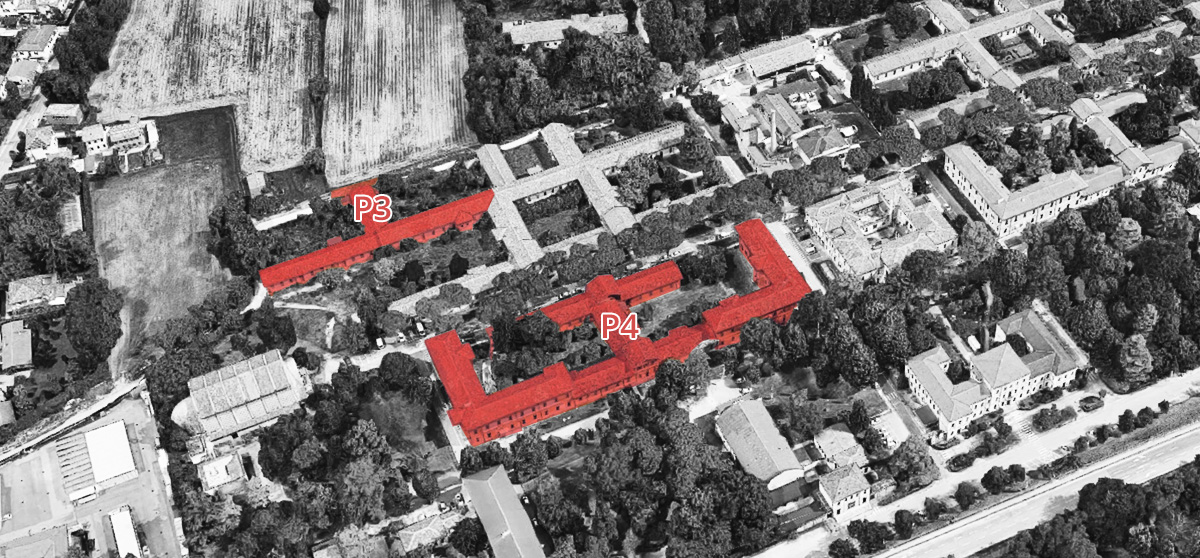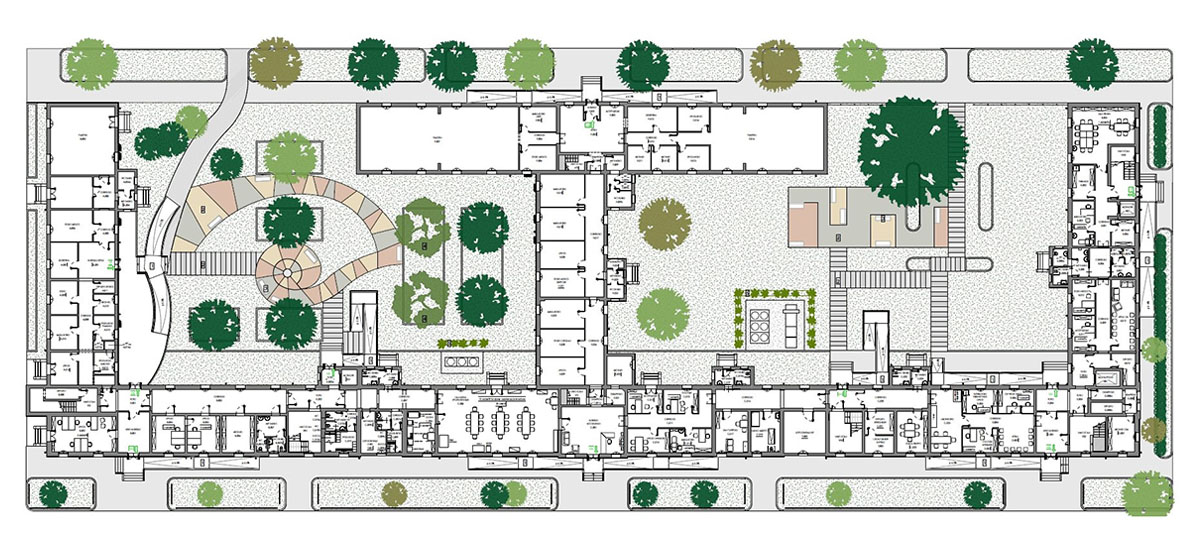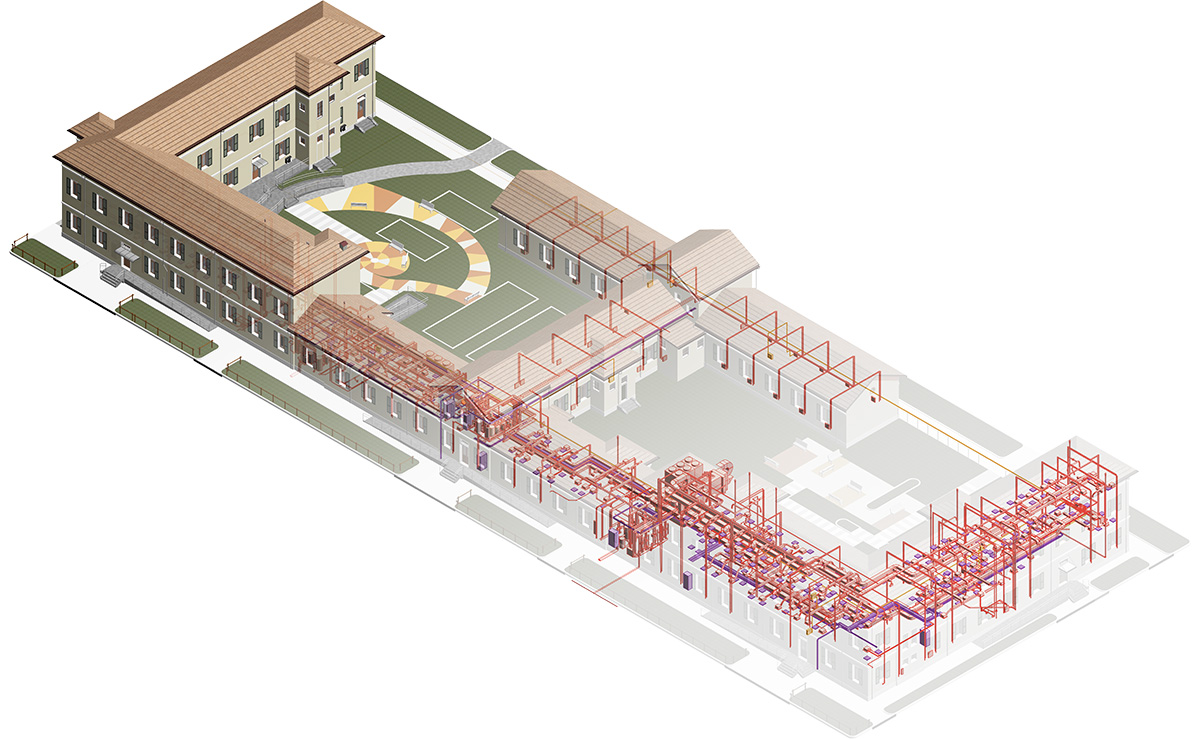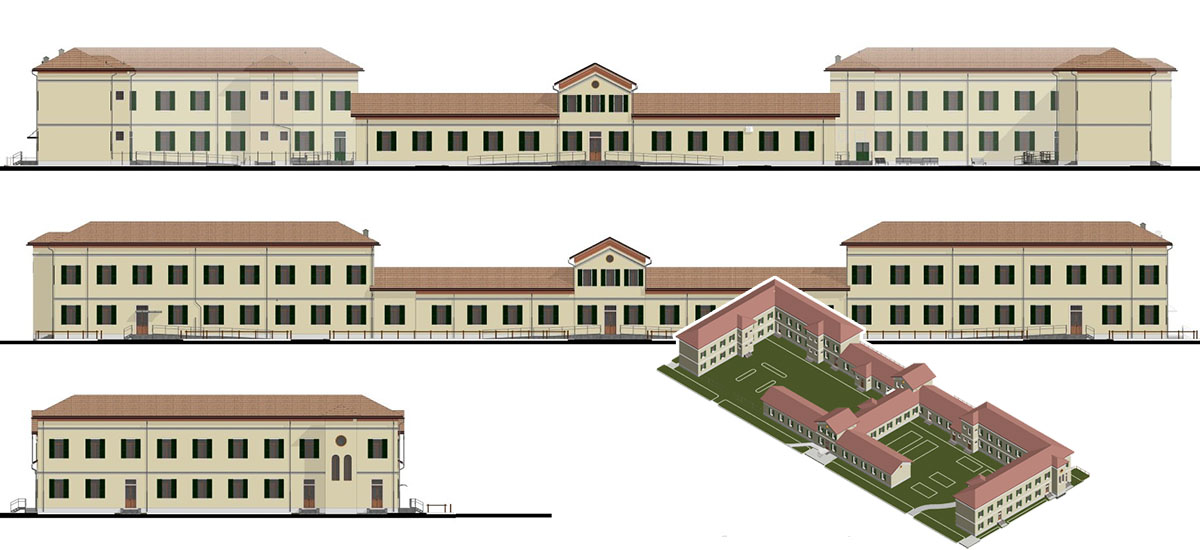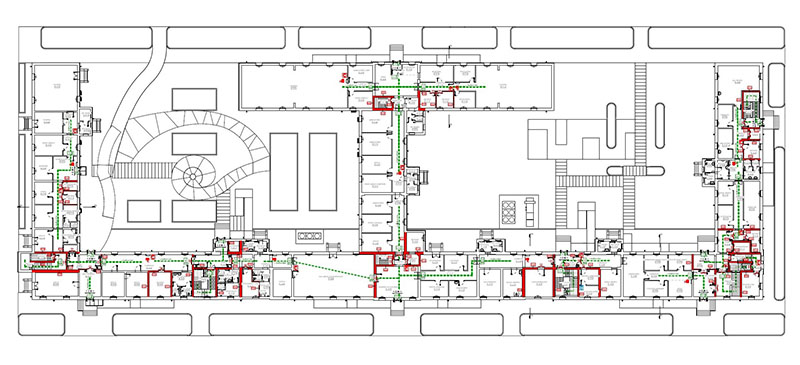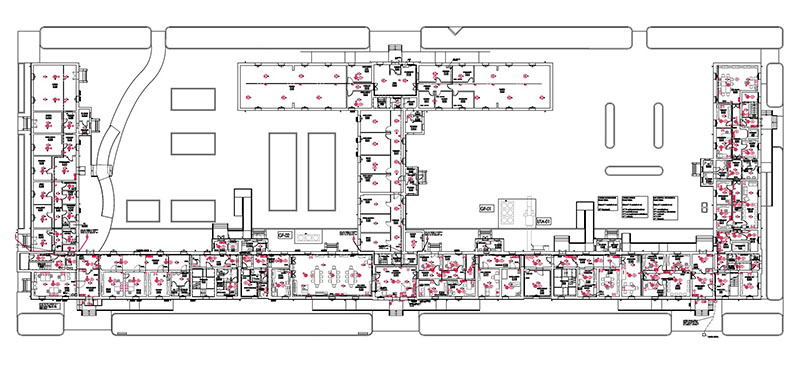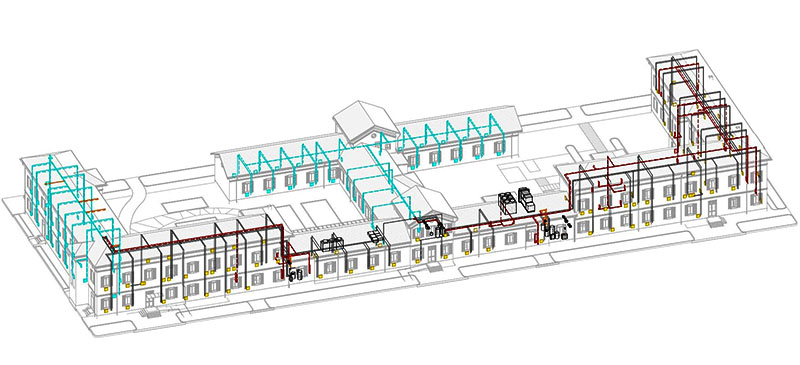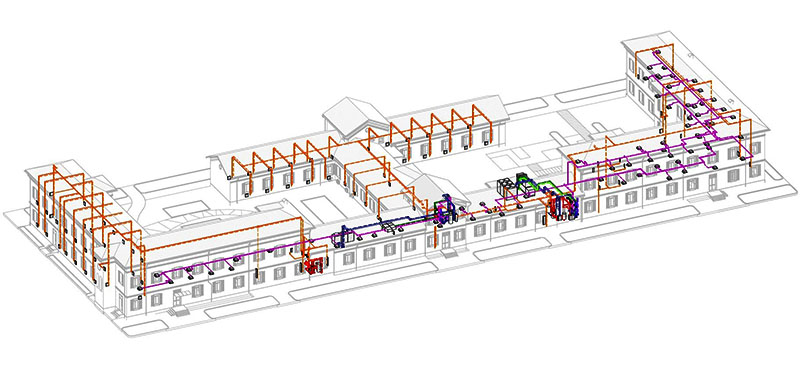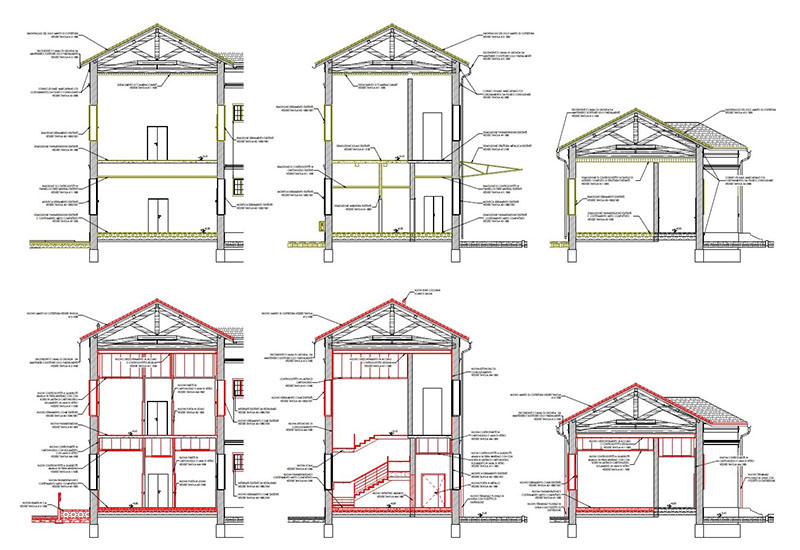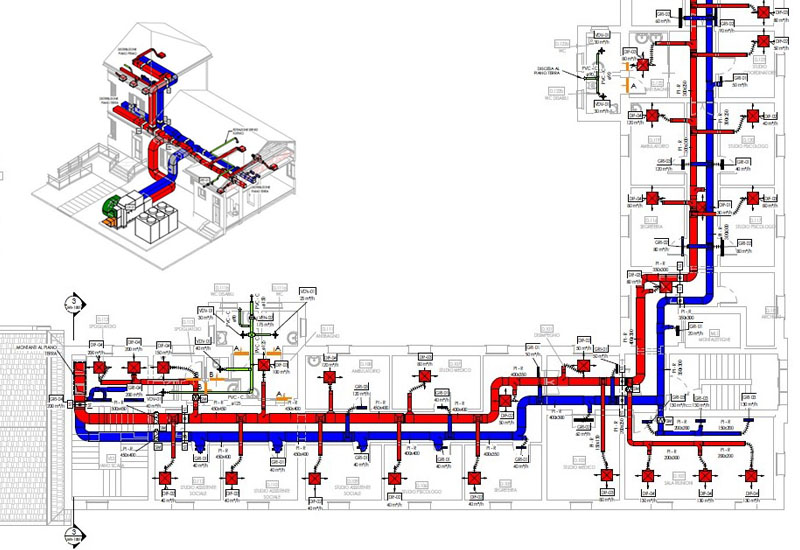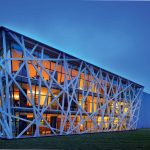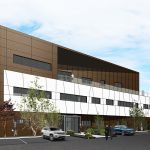The aim of the project is the recovery and functional upgrading of pavilion 4 of the Social Health Complex ai Colli in Padua and the creation of a homogeneous area dedicated to psychiatric and rehabilitation territorial functions.
This intervention takes the form of an overall restructuring of 3,920 square metres of gross surface area and consists of a coordinated set of interventions for technical, regulatory and functional adaptation:
1. Static adaptation and seismic improvement of the building;
2. Construction of 3 new stairwells in reinforced concrete, 2 new lift shafts in reinforced concrete, 1 new high bay in reinforced concrete;
3. Electrical, mechanical and fire protection systems;
4. Replacement or restoration of windows and doors;
5. Internal renovation to adapt the spaces to the changed health functions in accordance with current standards, and to ensure the removal of architectural barriers, fire safety and the adaptation of the pavilion's systems;
6. Renovation of the roof and facades of the building and replacement or restoration of windows and doors;
7. Arrangement of the external areas, in compliance with the maximum usability and full exploitation of the pre-existing structures;
8. Work necessary to connect the pavilion to the networks of all the plant and sewage services.
This intervention takes the form of an overall restructuring of 3,920 square metres of gross surface area and consists of a coordinated set of interventions for technical, regulatory and functional adaptation:
1. Static adaptation and seismic improvement of the building;
2. Construction of 3 new stairwells in reinforced concrete, 2 new lift shafts in reinforced concrete, 1 new high bay in reinforced concrete;
3. Electrical, mechanical and fire protection systems;
4. Replacement or restoration of windows and doors;
5. Internal renovation to adapt the spaces to the changed health functions in accordance with current standards, and to ensure the removal of architectural barriers, fire safety and the adaptation of the pavilion's systems;
6. Renovation of the roof and facades of the building and replacement or restoration of windows and doors;
7. Arrangement of the external areas, in compliance with the maximum usability and full exploitation of the pre-existing structures;
8. Work necessary to connect the pavilion to the networks of all the plant and sewage services.
