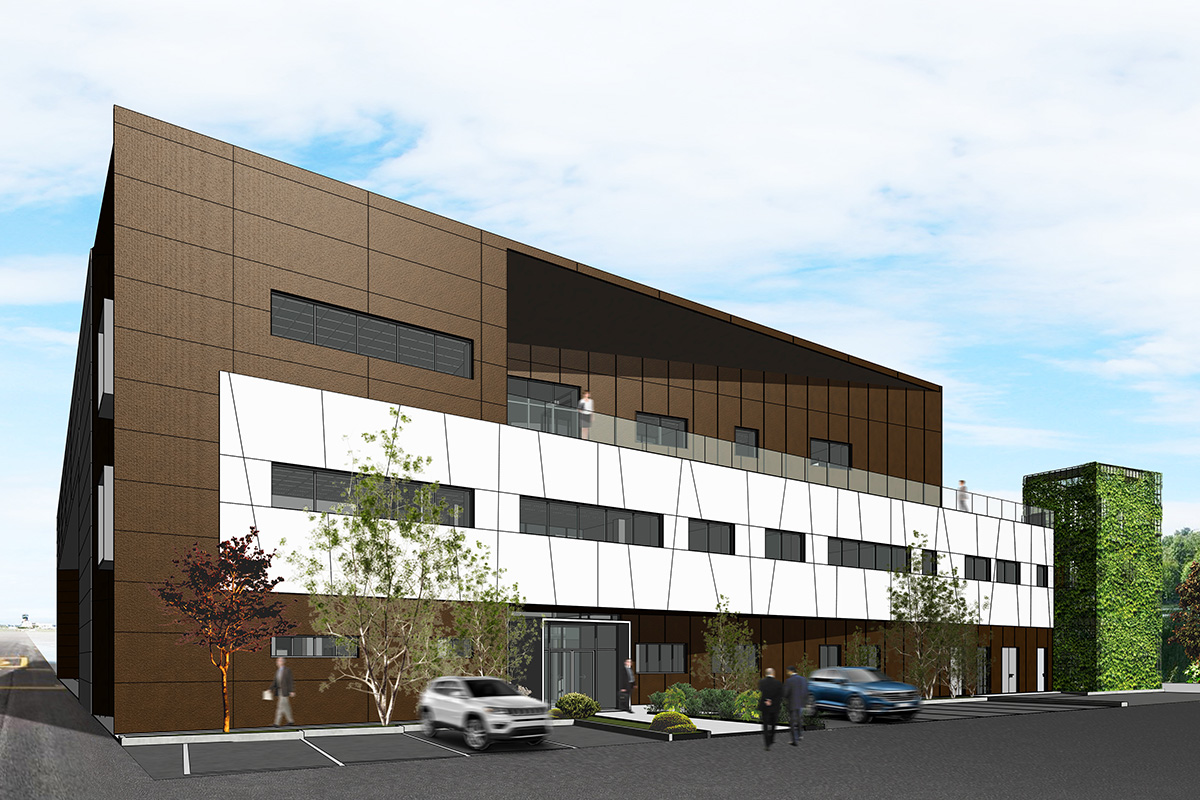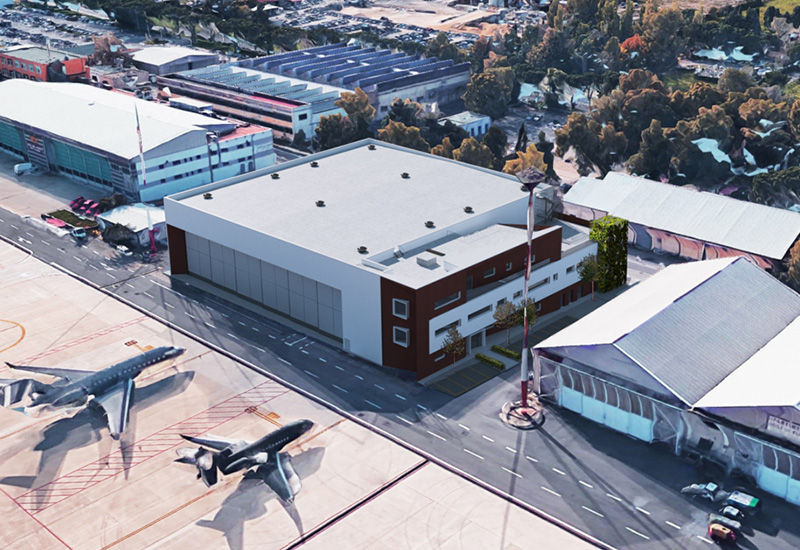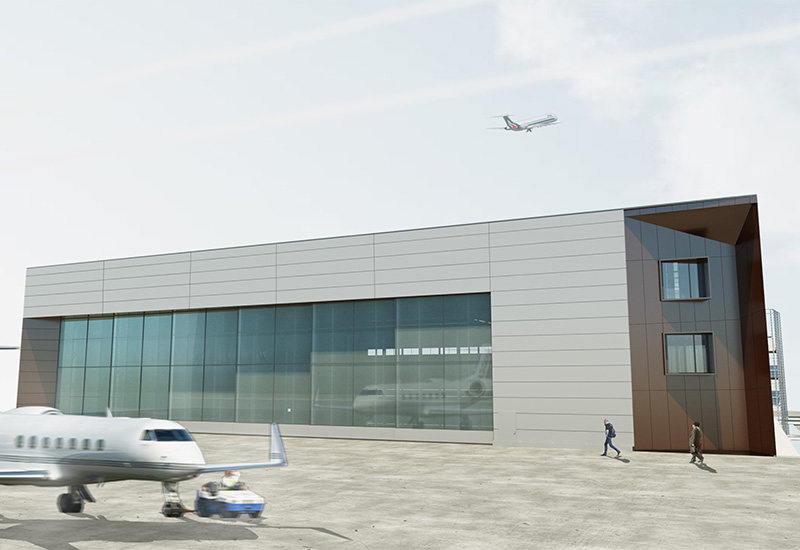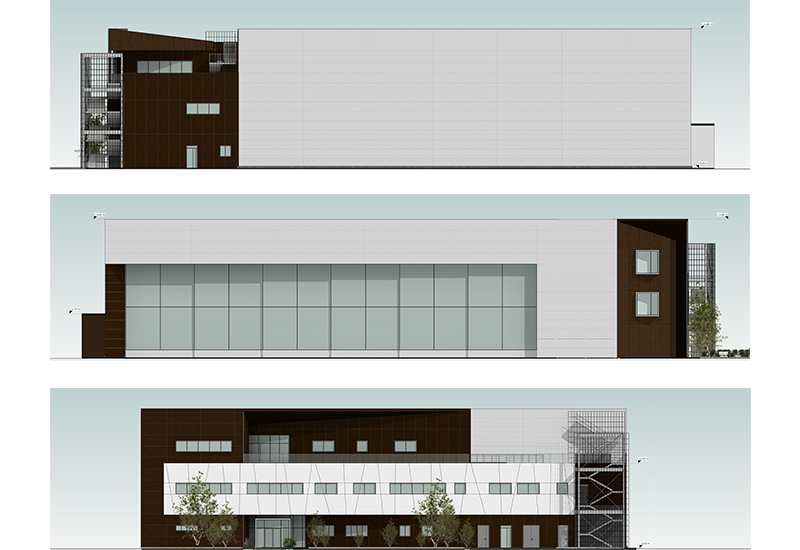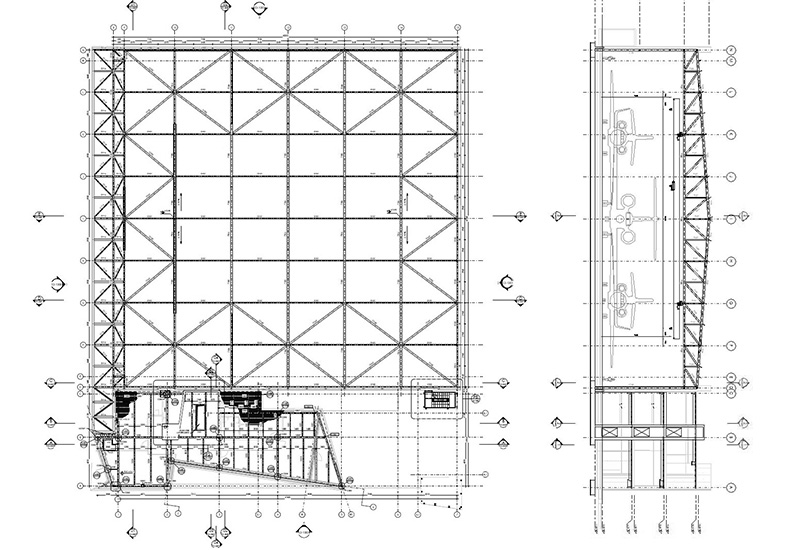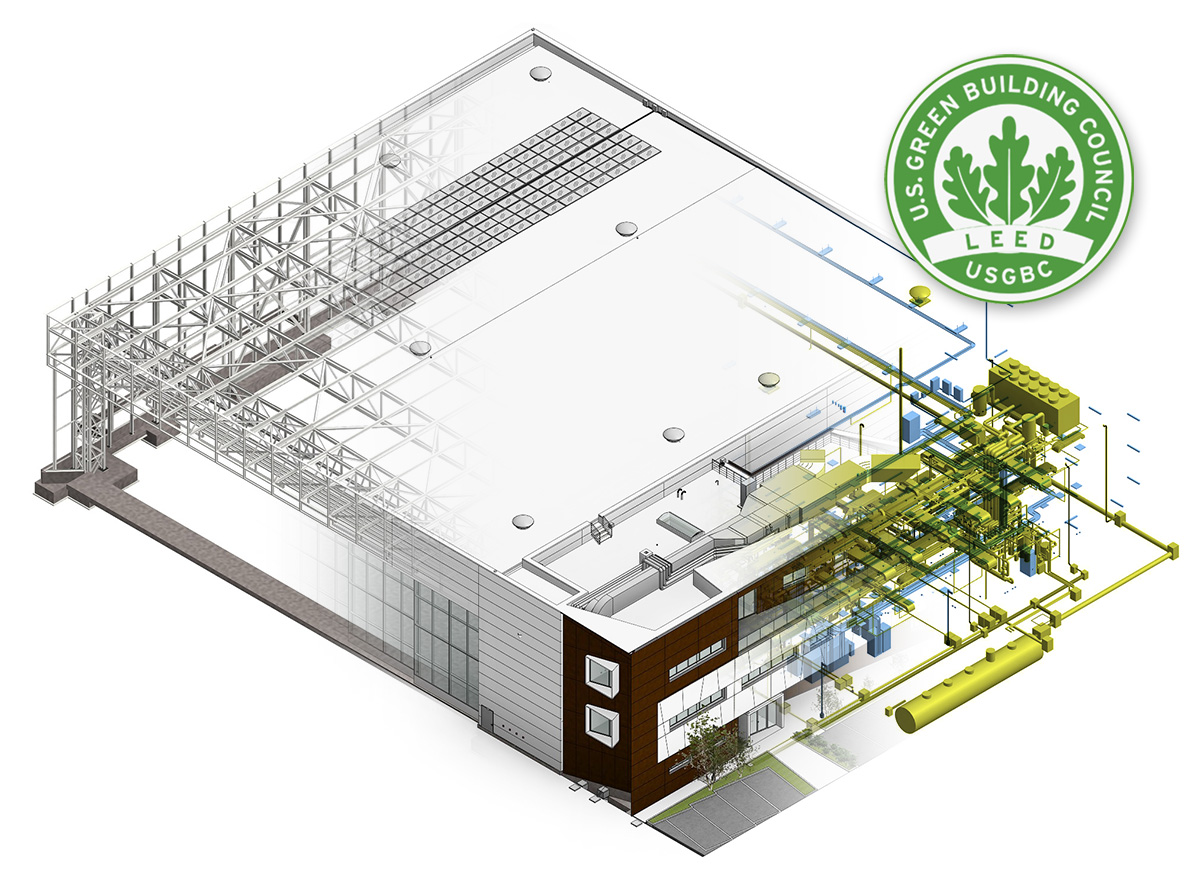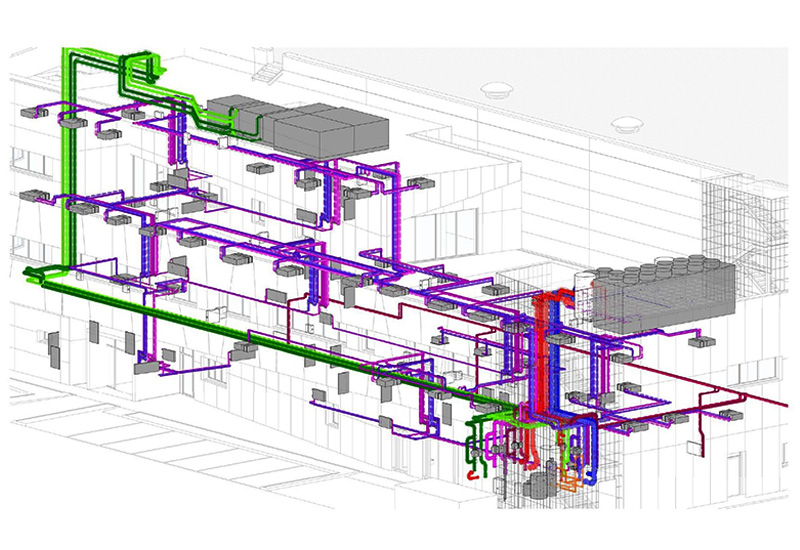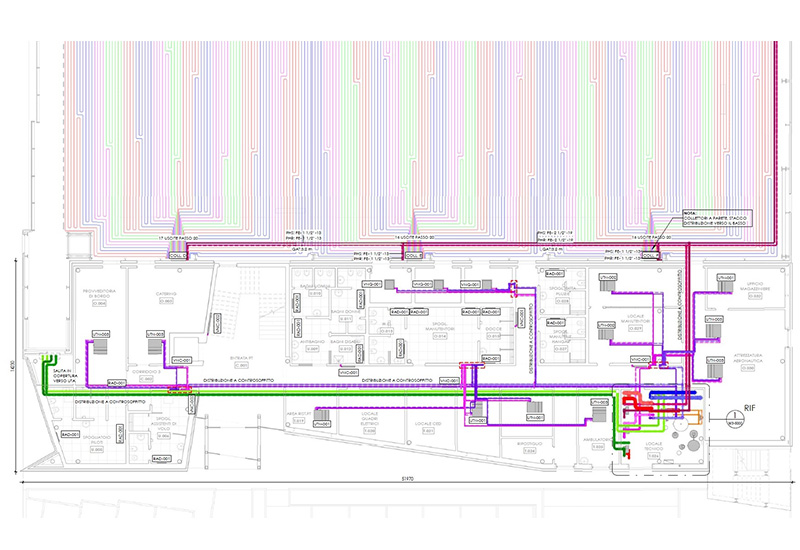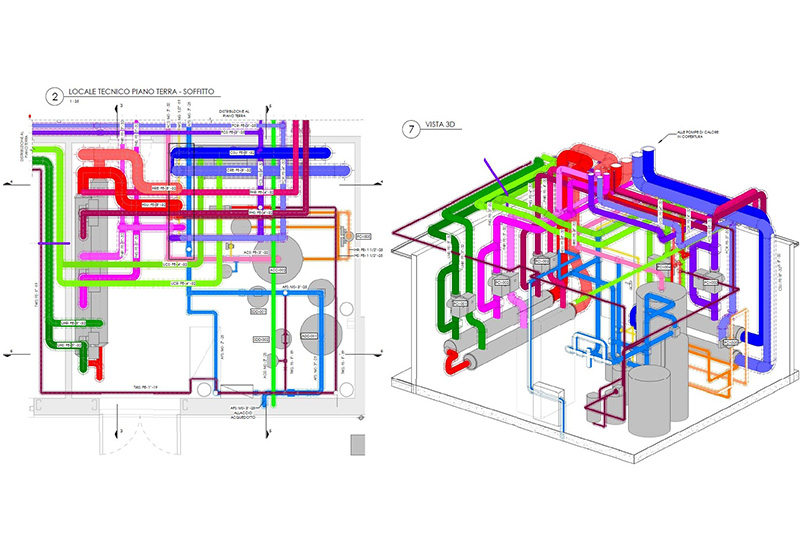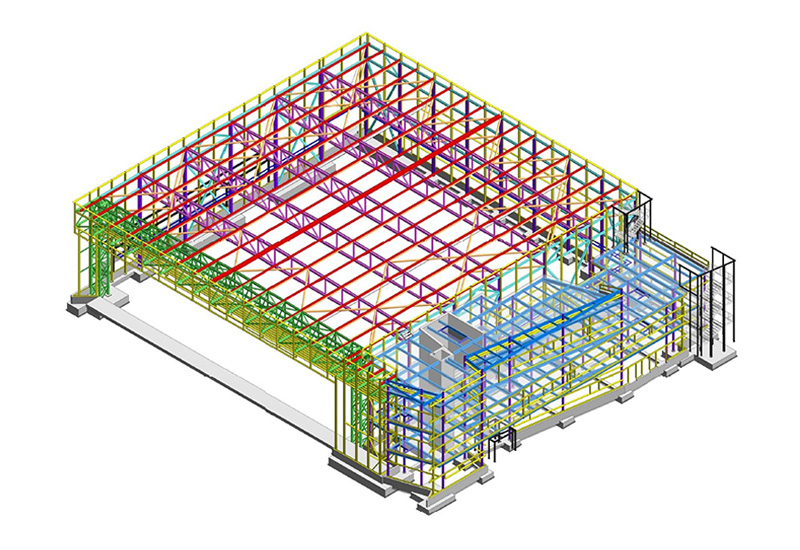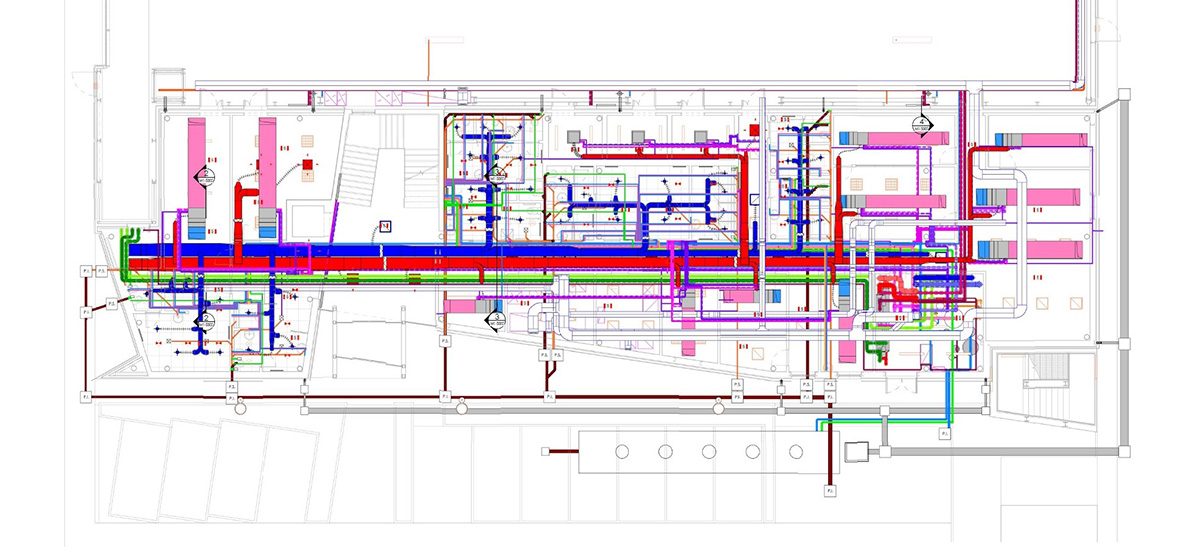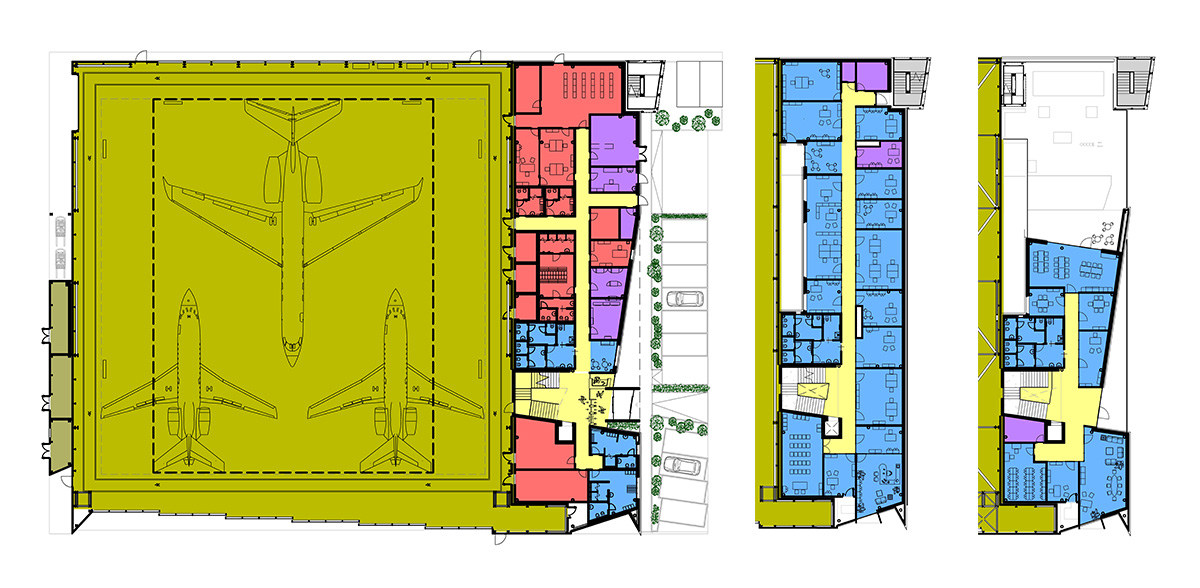The project concerns the demolition and new construction of an hangar for the sheltering and maintenance of general aviation aircraft, at the G.B. Pastine airport in Ciampino (RM). The new hangar is used partly for the shelter and maintenance of aircraft, and partly for offices, training areas and general aviation representative rooms.
The activity developed from the feasibility study to the preliminary and executive BIM design integrated and coordinated between the civil, structures, architectural and MEP disciplines, with computation in Team System CPM, structural and energy calculations and design aimed at LEED certification. Demolition operations and the subsequent connection of utilities to existing sub-services were also designed.
The completeness of the assignment, for all disciplines (civil, architectural, structural and MEP) and the various stages of progress (feasibility study, preliminary design, executive design), allowed the team to develop a strong overall link between the various skills and software (mostly BIM) associated with them.
The activity developed from the feasibility study to the preliminary and executive BIM design integrated and coordinated between the civil, structures, architectural and MEP disciplines, with computation in Team System CPM, structural and energy calculations and design aimed at LEED certification. Demolition operations and the subsequent connection of utilities to existing sub-services were also designed.
The completeness of the assignment, for all disciplines (civil, architectural, structural and MEP) and the various stages of progress (feasibility study, preliminary design, executive design), allowed the team to develop a strong overall link between the various skills and software (mostly BIM) associated with them.
