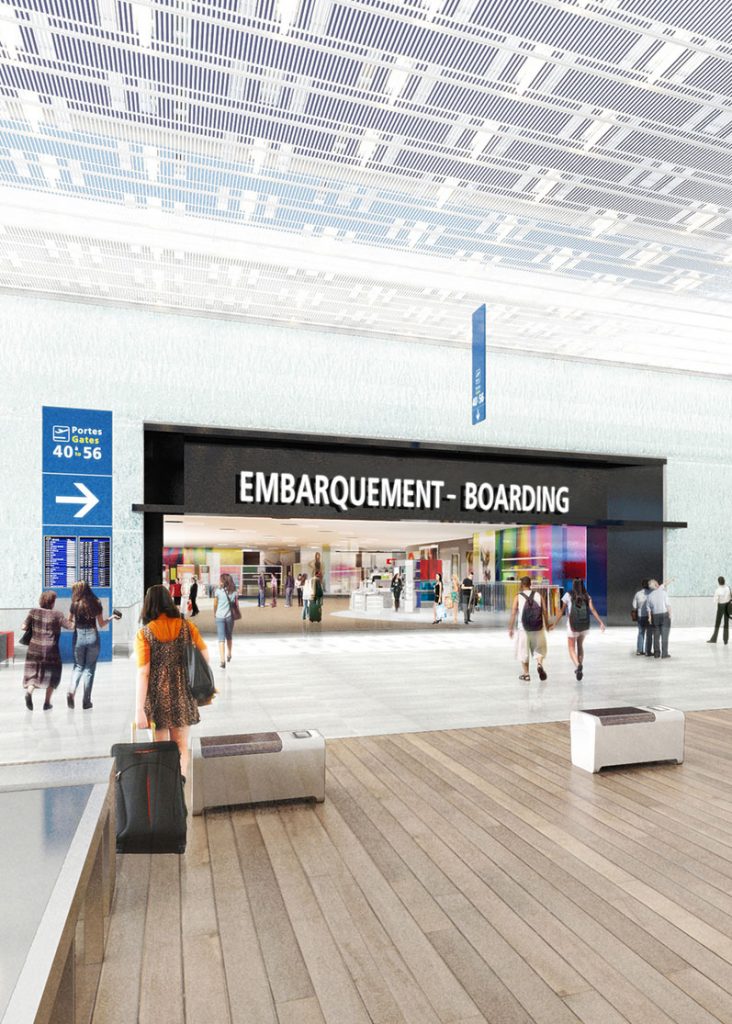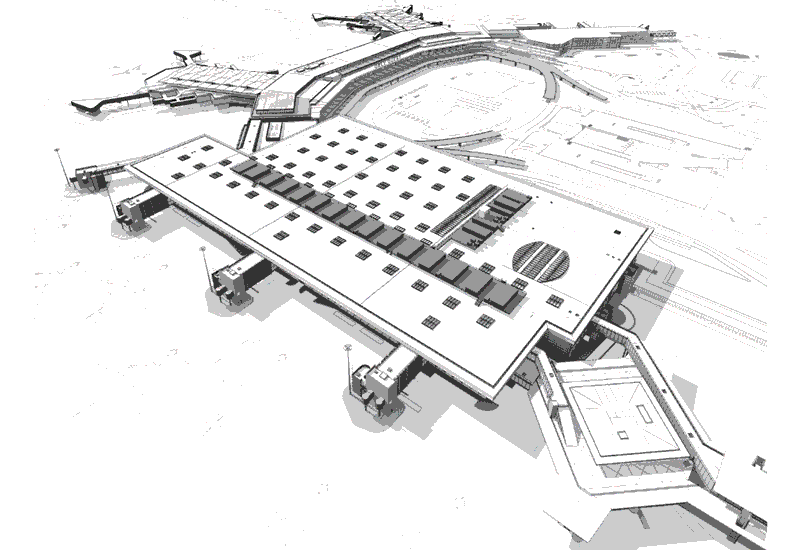The Bâtiment de Jonction project is an extension of the two existing Terminals at Orly Airport (South and West).
The total area of the new building is about 80,000 square metres and the plan dimensions are 260 m long and 125 m wide. The overall height is about 23 m. The project has made the time spent by passengers at the airport more comfortable before embarking, providing more modern facilities that meet the highest international standards.
Incide Engineering provided structural steel design services for the 3 floors of the terminal; a complete BIM model was developed using different software linked to each other in order to achieve a correct integration between the disciplines.
The total area of the new building is about 80,000 square metres and the plan dimensions are 260 m long and 125 m wide. The overall height is about 23 m. The project has made the time spent by passengers at the airport more comfortable before embarking, providing more modern facilities that meet the highest international standards.
Incide Engineering provided structural steel design services for the 3 floors of the terminal; a complete BIM model was developed using different software linked to each other in order to achieve a correct integration between the disciplines.










