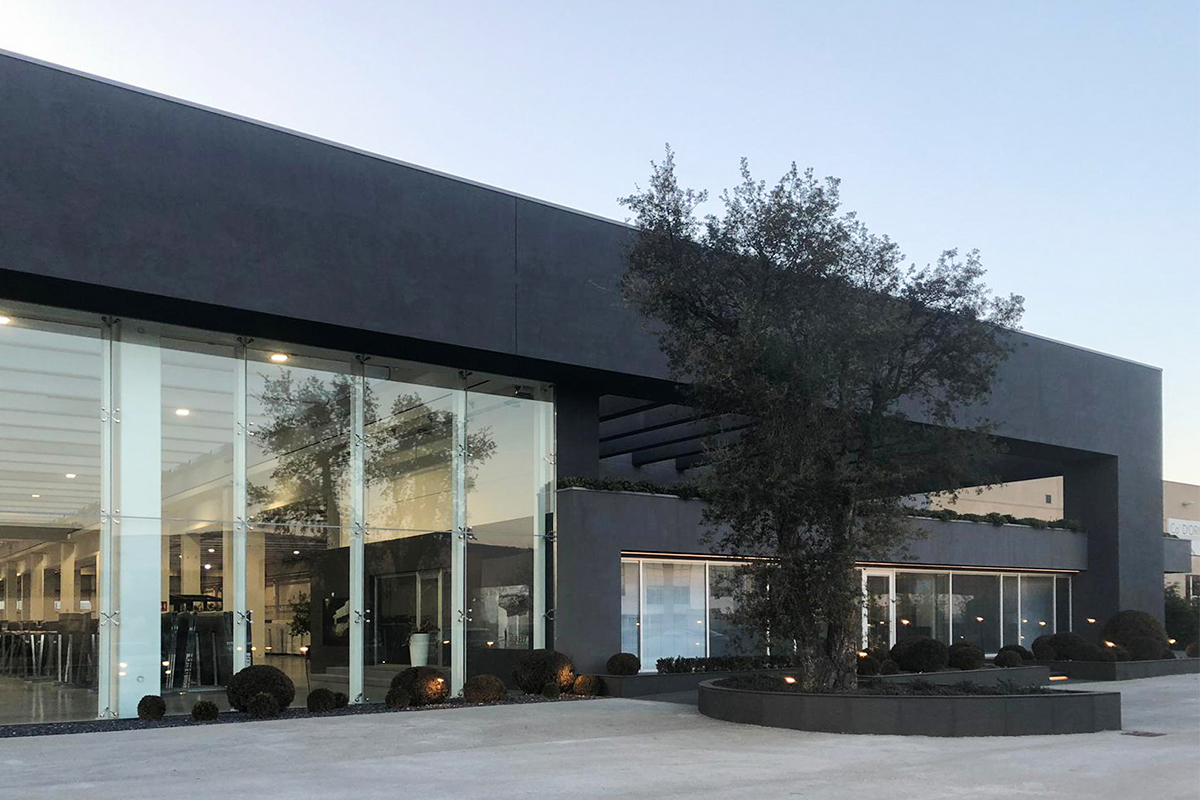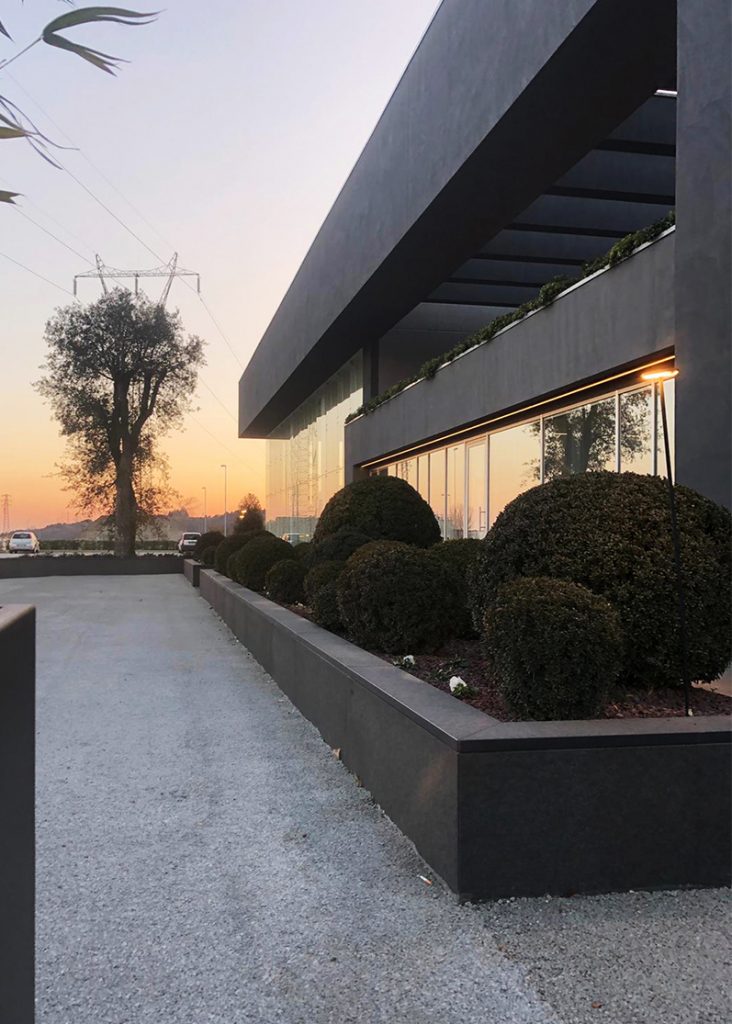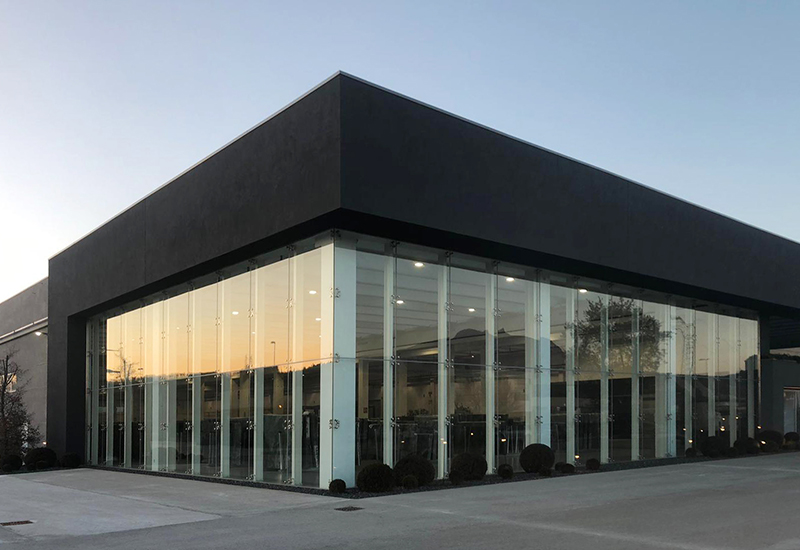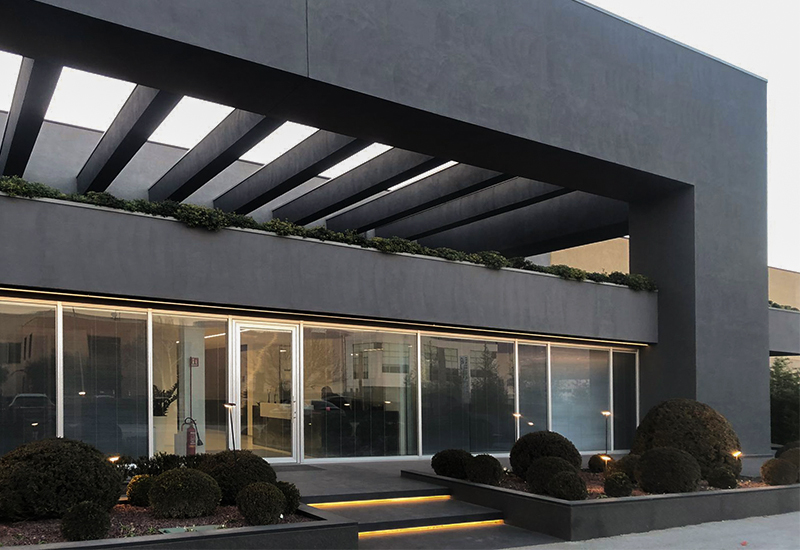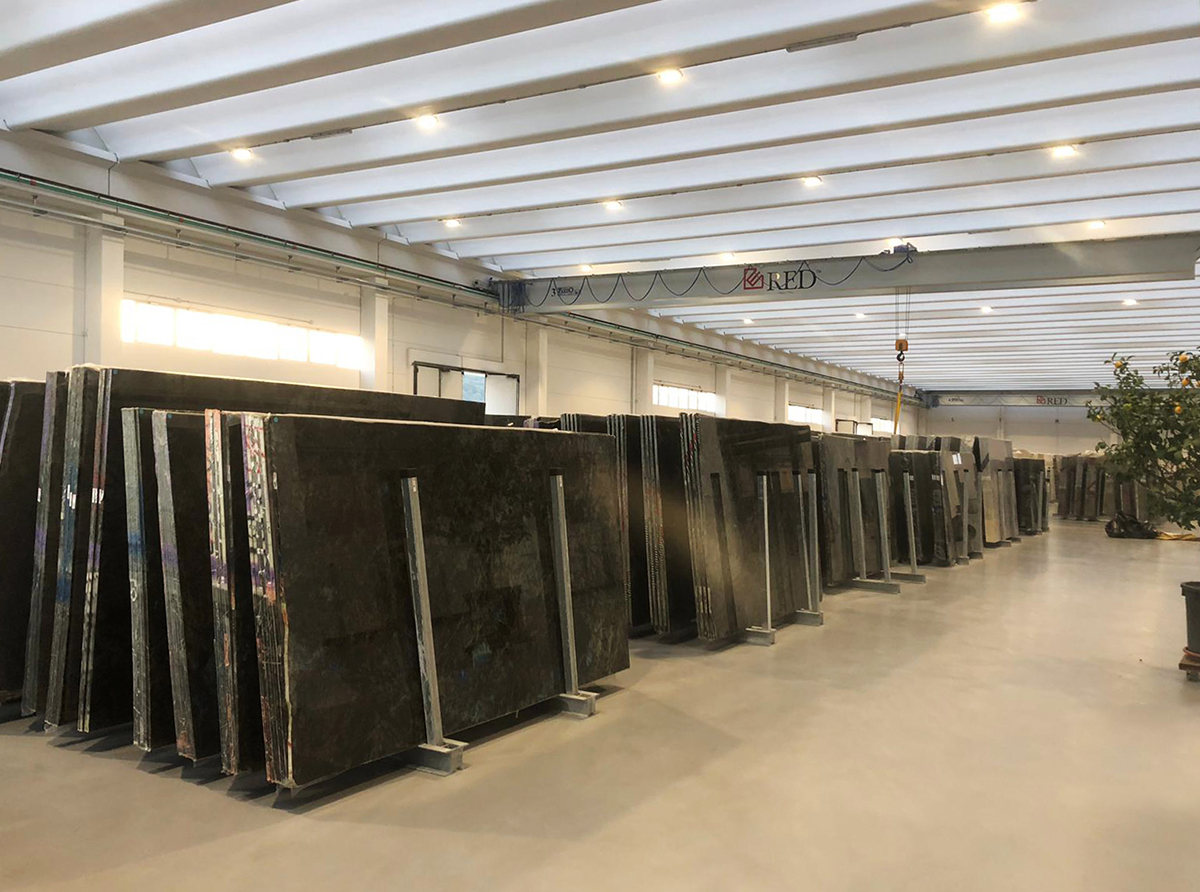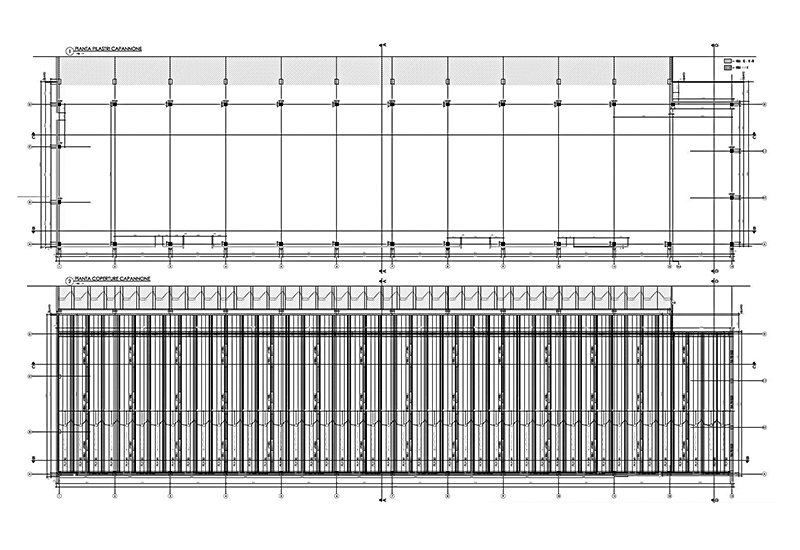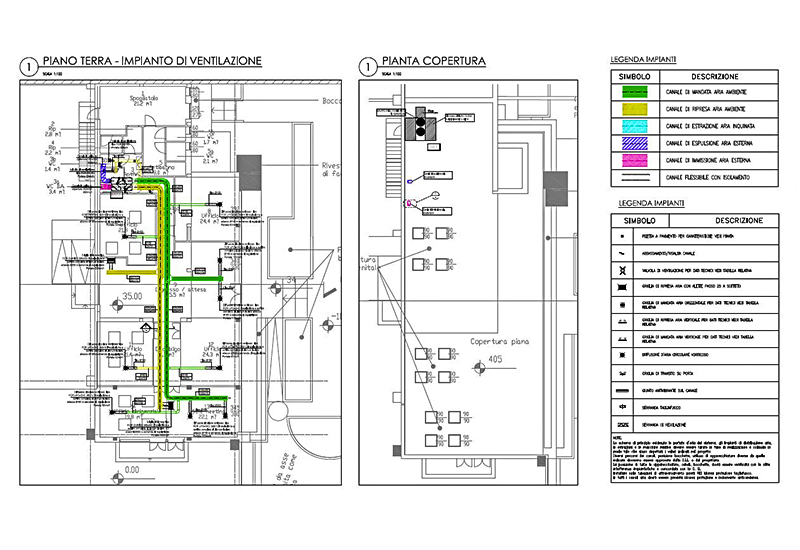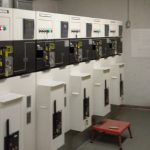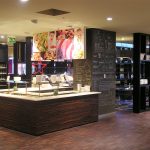Final structural and plant design project for the extension of a building for artisan and management offices use for Red Graniti S.p.A. in the municipality of Cavaion Veronese.
The building extension covered 3,100 square metres for the prefabricated part for artisan use and 193 square metres extension for the new office area.
Outside the aforementioned structure there is a 32ton bridge crane with a 110m long rail for which the structures and foundations were designed, calculating the dynamic load variables. The office extension area was developed using a steel structure with a collaborating sheet metal deck and foundation slabs.
Incide also provided services for the integration of electrical systems, testing and commissioning.
The building extension covered 3,100 square metres for the prefabricated part for artisan use and 193 square metres extension for the new office area.
Outside the aforementioned structure there is a 32ton bridge crane with a 110m long rail for which the structures and foundations were designed, calculating the dynamic load variables. The office extension area was developed using a steel structure with a collaborating sheet metal deck and foundation slabs.
Incide also provided services for the integration of electrical systems, testing and commissioning.
