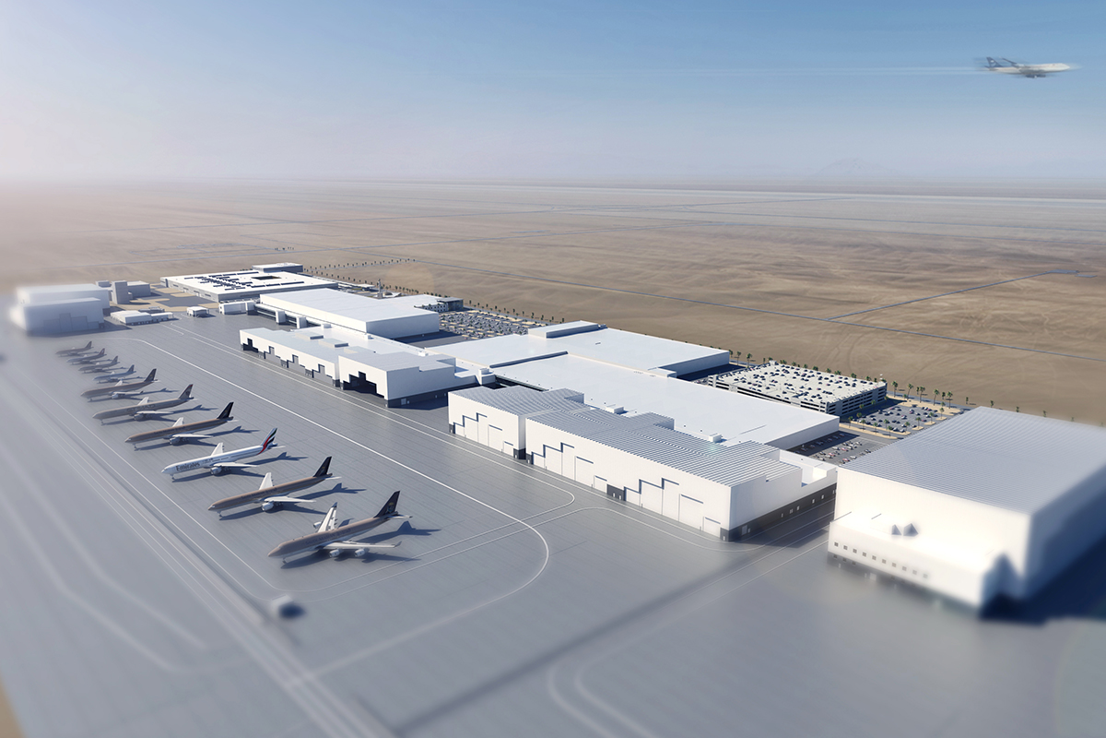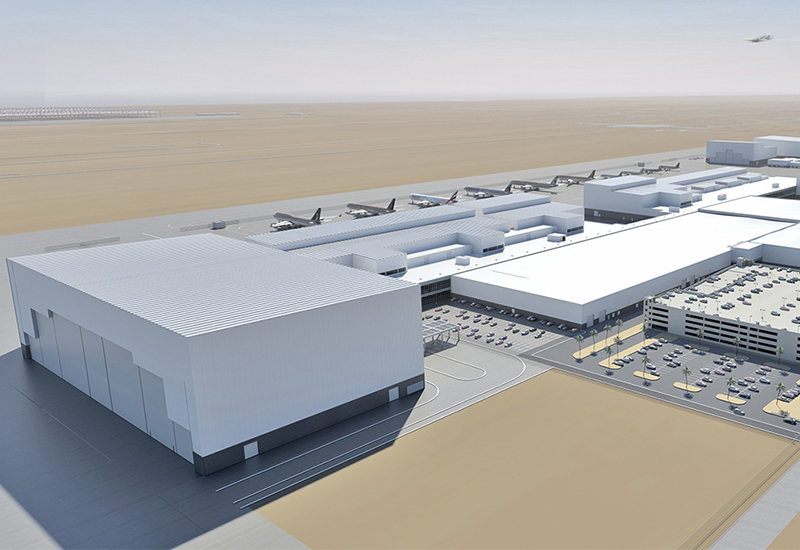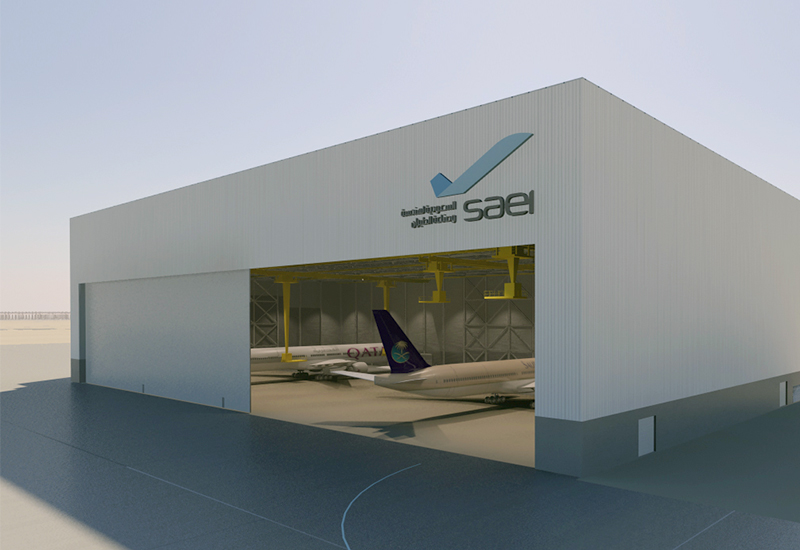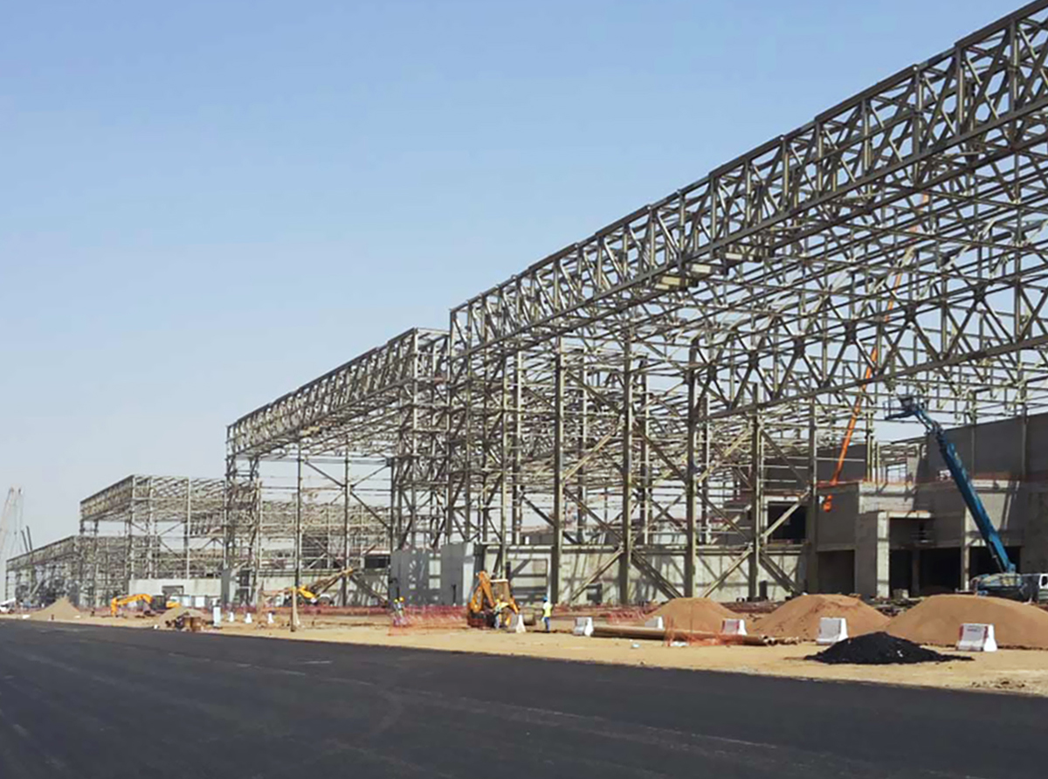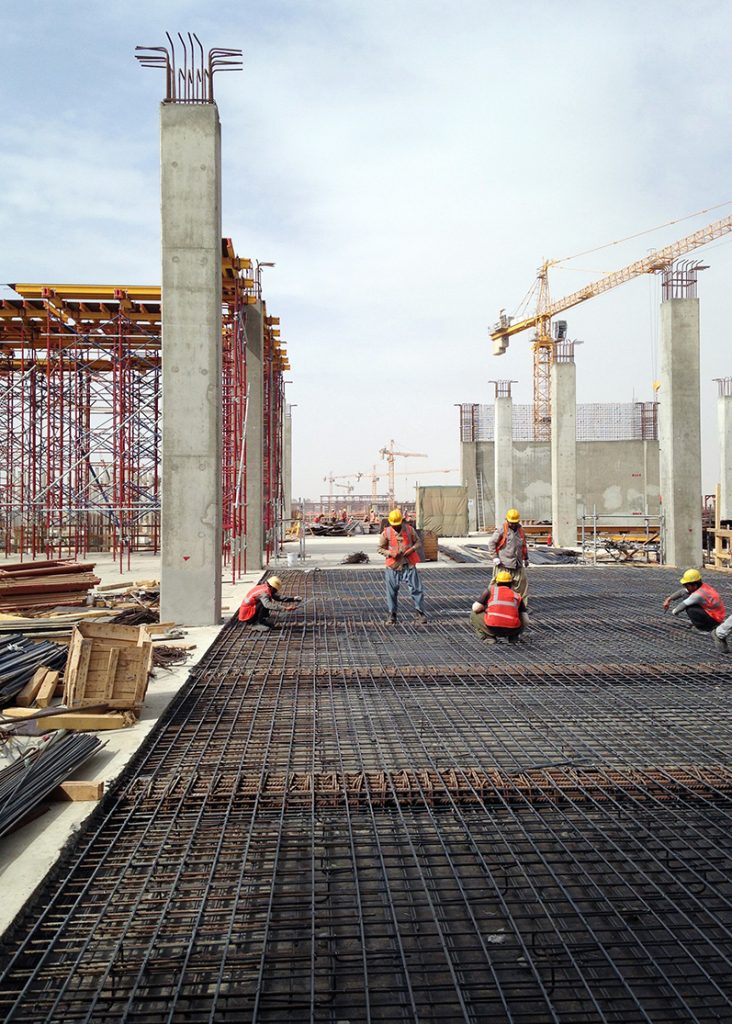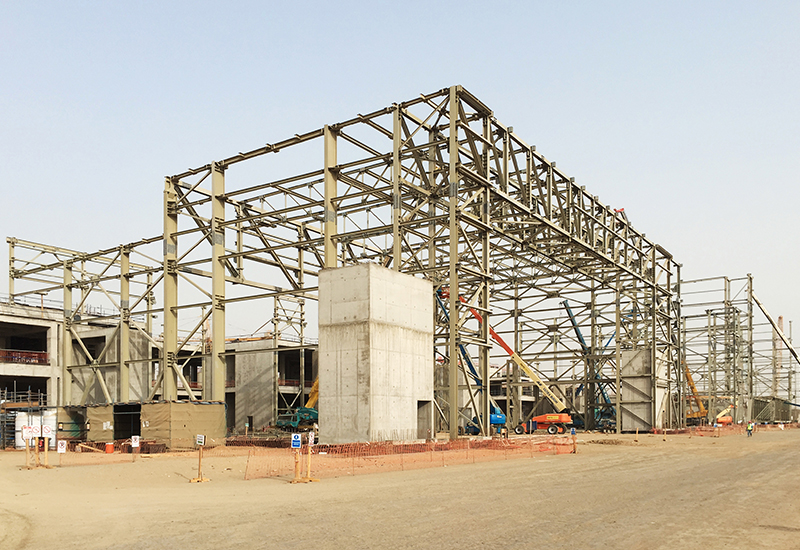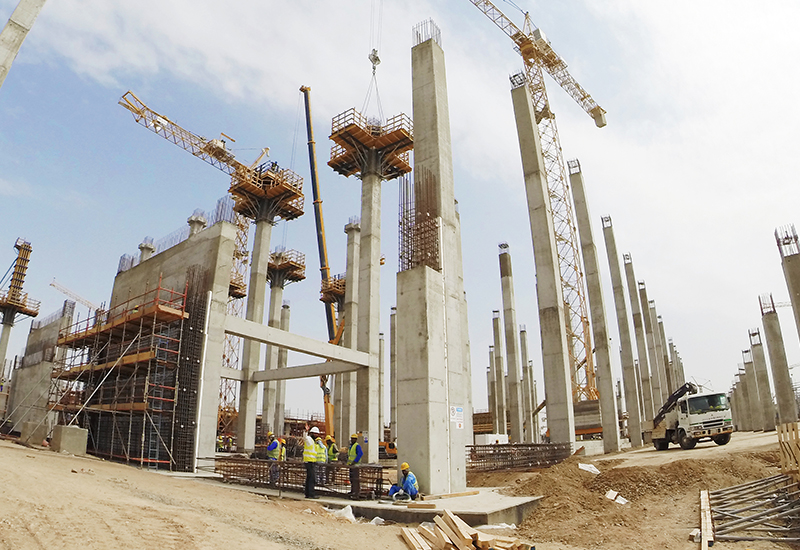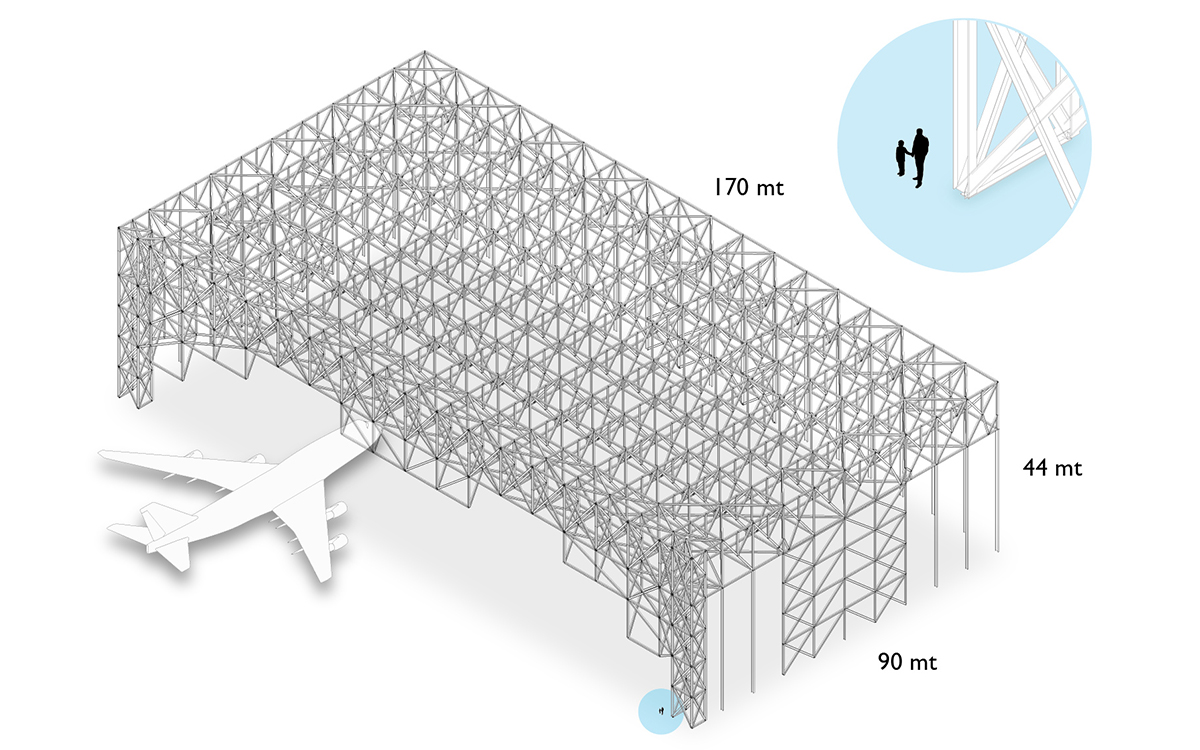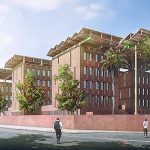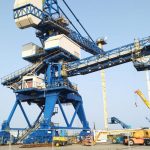Incide Engineering carried out the design of the steel and concrete structures for the construction of the new hangar for Large Body aircraft for the maintenance of Saudi airline.
The structure is 170m long, 90.4m deep and 42.2m high. It is made of steel frame slabs; and the main entrance for airplanes is located in the south façade. The door is about 158m long and about 27.5m max height. The structure is composed of a main arch portal frame (height max 10m) for the main door, with trussed spatial columns and the rear truss is about 7.5m high.
The secondary beams are about 90m long and the structure is truss member with non-parallel chords.
Incide developed the entire project on a Bim platform.
The structure is 170m long, 90.4m deep and 42.2m high. It is made of steel frame slabs; and the main entrance for airplanes is located in the south façade. The door is about 158m long and about 27.5m max height. The structure is composed of a main arch portal frame (height max 10m) for the main door, with trussed spatial columns and the rear truss is about 7.5m high.
The secondary beams are about 90m long and the structure is truss member with non-parallel chords.
Incide developed the entire project on a Bim platform.
