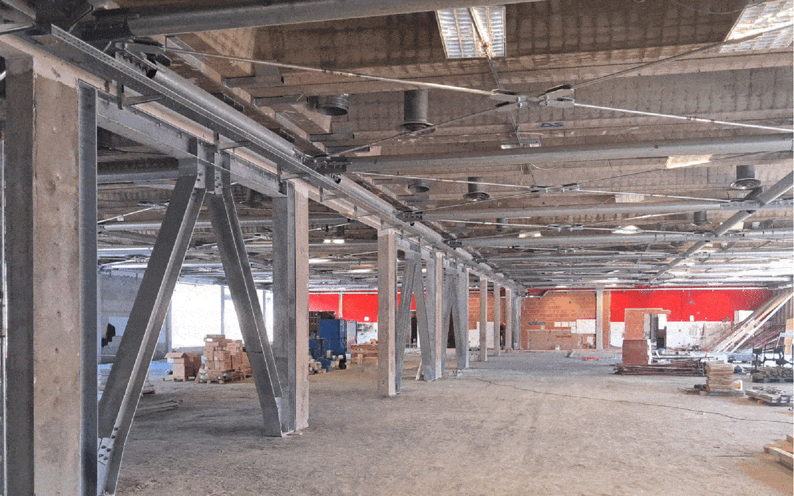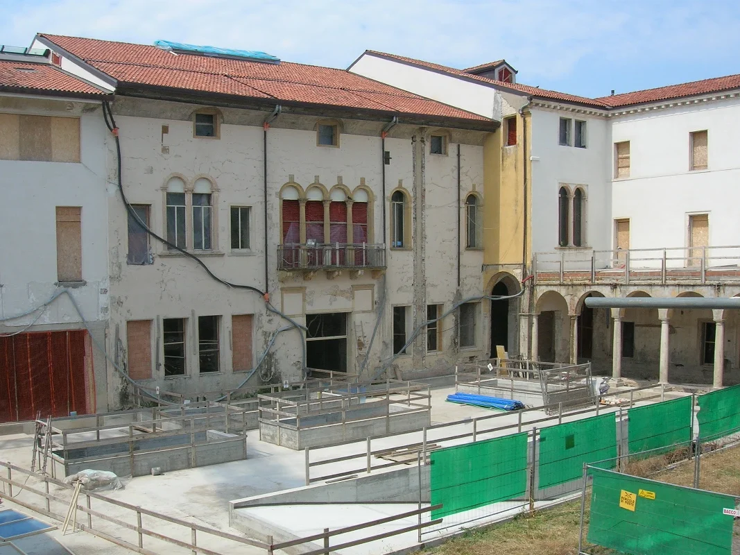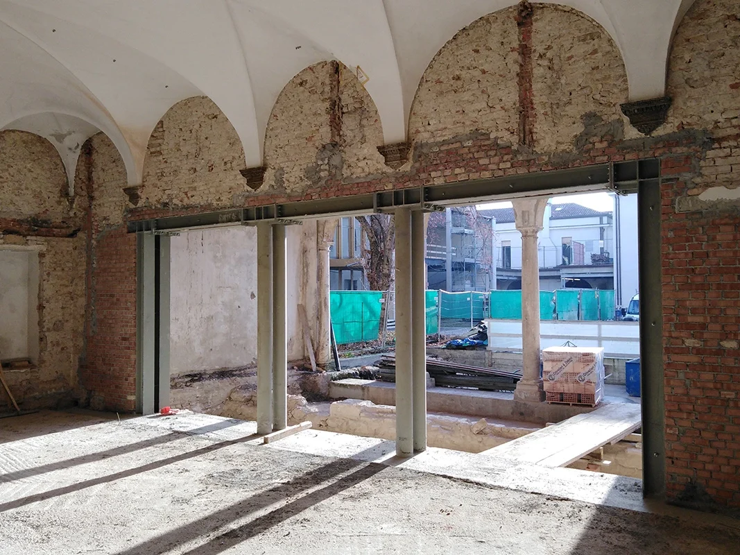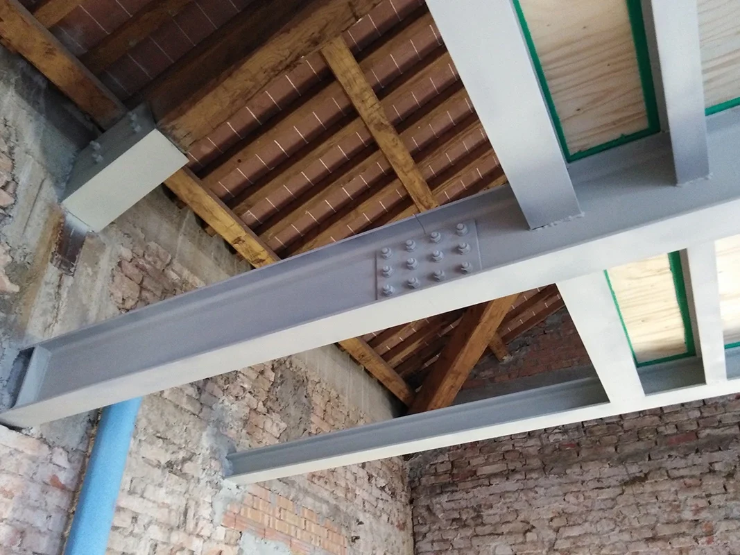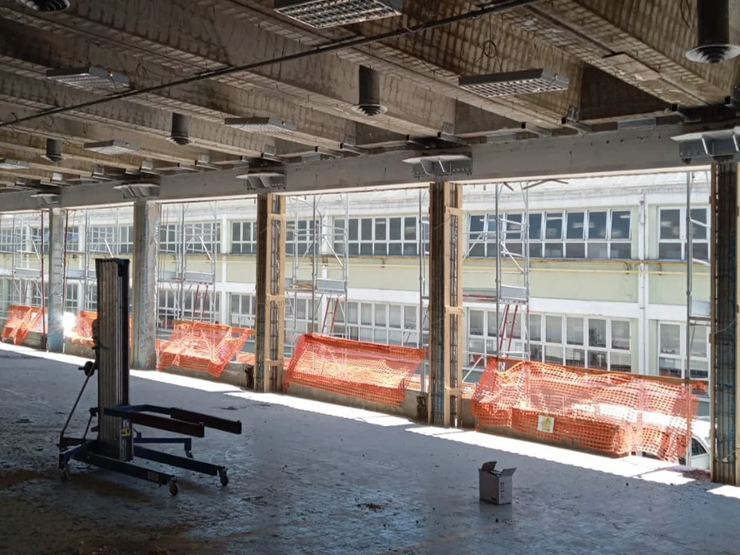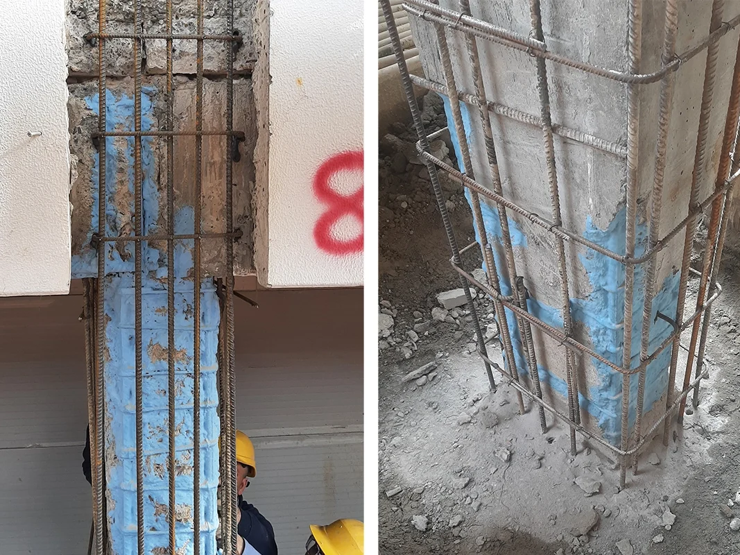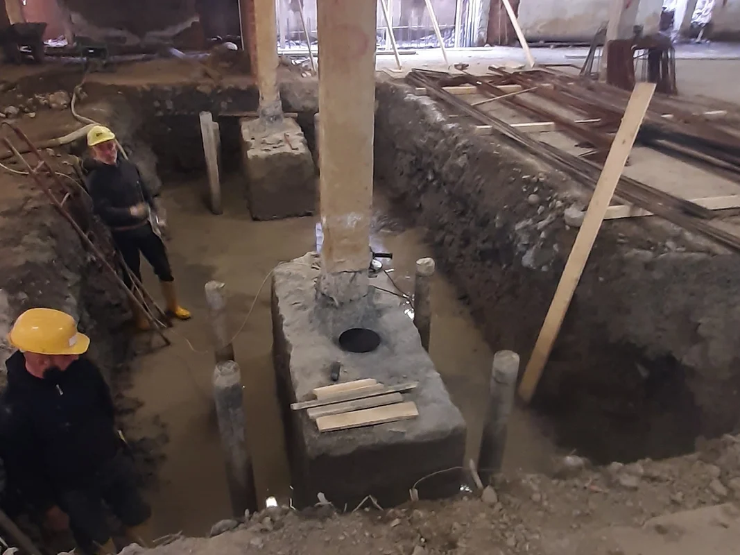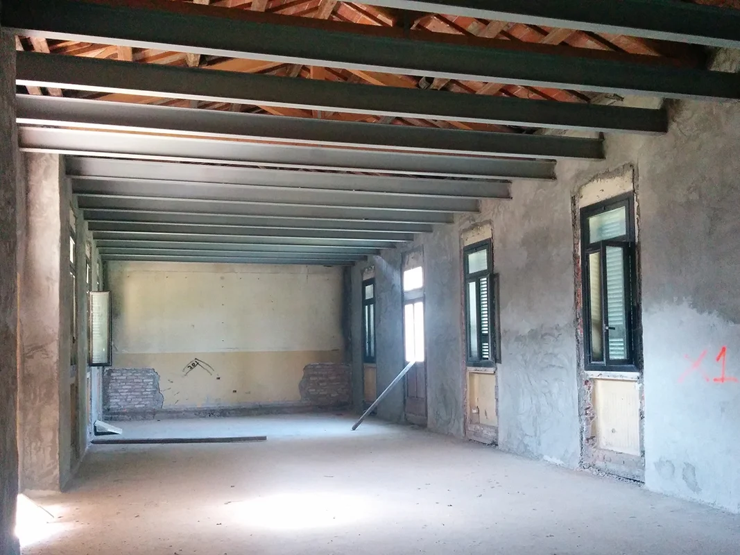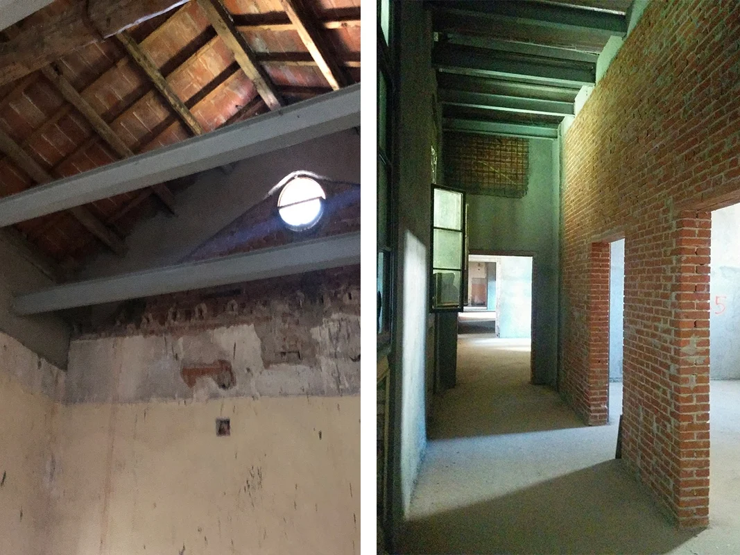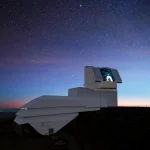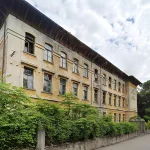The seismic retrofitting of existing buildings, whether masonry or reinforced concrete, is a highly complex technical operation but one that is essential to ensure the safety of the built heritage. Below is a structured analysis of the main operational phases and some engineering solutions, supported by practical examples of real projects developed by Incide Engineering.
Difference between seismic improvement and seismic retrofitting
Seismic retrofitting increases structural safety compared to the current state, without reaching the parameters of new constructions. Adaptation, on the other hand, is mandatory in regulated cases and involves alignment with the performance requirements for new buildings.
Let’s go into more detail to find out what stages seismic adaptation consists of and the main techniques to be applied.
1. Preliminary analyses and structural surveys
Every effective intervention begins with a thorough assessment of the current state of affairs: geometric and material surveys, localized tests, analysis of foundations and load-bearing structures. These investigations allow us to identify structural cracks, plaster detachment, deterioration of reinforced concrete, or weak points in the connections between elements.
At this stage, both non-destructive and destructive tests can be carried out to determine the mechanical characteristics of the materials and obtain the level of knowledge (LC1, LC2, LC3) required by the regulations for structural calculation in seismic areas.
A significant example is the project for the new university residence at the former Pepe e Bellemo Barracks in Venice, a historic building dating back to 1596 that has been converted into a residential complex for students. To ensure a targeted structural intervention compatible with the original construction characteristics, Incide carried out an extensive diagnostic survey of all load-bearing elements.
The following were used for the masonry:
- single and double flat jacks;
- penetrometric tests on mortars;
- visual tests and petrographic sampling;
- masonry endoscopy and radar surveys (GPR), including on the foundations.
The wooden floors were investigated with visual and geometric analyses, sclerometric and resistographic tests to assess the internal condition of the fibers, and morpho-anatomical sampling to analyze wood species, biological degradation, and structural quality.
For reinforced concrete floors, different techniques were used:
- localized scarification and reinforcement testing;
- steel sampling and hardness testing, with pull-out tests;
- sclerometry and endoscopy;
- georadar (GPR) surveys to verify the distribution of the reinforcement.
For the wooden trusses, morphological-anatomical, sclerometric, and resistographic analyses were conducted to assess the need for consolidation or partial replacement.
This exploratory phase is essential for any seismic retrofitting or improvement project because it allows for the development of a design that is truly calibrated to the structural behavior of the building, reducing uncertainties and margins of risk.
2. Consolidation of foundations
Existing foundations, especially in historic or masonry buildings, are often unable to withstand the seismic stresses required by current regulations. Therefore, the following measures are taken:
- consolidation of foundations with piles or micropiles;
- extension of existing masonry foundations;
- injection of expanding resins into poorly cohesive soils.
In the design of the Leonardo Global Solutions company canteen in La Spezia, D800 mm piles and D220 mm micropiles were used to create a new bracing structure founded independently of the existing one.
In the heart of Padua’s historic center, Incide oversaw the conservative restoration of the 17th-century Palazzo Roccabonella, designed in part by Giò Ponti, transforming it into an elegant residential complex. To allow for the construction of underground parking levels, a Berlinese system of piles and micropiles was used to ensure the stability of the existing foundations and the historic decorations above, without compromising their architectural integrity.
3. Structural reinforcement of pillars, beams, and masonry
To reinforce a load-bearing masonry wall, techniques such as hooping, applying reinforced plaster, or inserting structural mesh and fiber-reinforced materials can be used. The choice depends on the type of masonry and the intended use of the building.
Structural reinforcement is central to seismic retrofitting, both for reinforced concrete and load-bearing masonry buildings. The most common techniques include:
- encasing pillars with additional reinforced concrete and new reinforcement;
- hooping pillars with steel profiles;
- reinforcing reinforced concrete beams with section increases or fiber-reinforced materials;
- reinforcing load-bearing walls and inserting structural reinforcement meshes;
- using concrete reinforced with glass fibers or composite materials (FRP, FRCM).
Reinforcing pillars through cladding can be integrated into architectural elements or finishes, without becoming visible. In buildings with historical constraints, non-invasive technologies are preferred, such as fiber meshes or hidden metal profiles.
A very important example of this application can be found in the new Luxottica headquarters in Via Tortona in Milan, a project for which Incide collaborated with Pichler and DL to redevelop an old industrial building into an exhibition/administrative headquarters.
To reinforce a load-bearing masonry wall, techniques such as hooping, the application of reinforced plaster, or the insertion of structural mesh and fiber-reinforced materials can be used. The choice depends on the type of masonry and the intended use of the building.
Another example of expertise in this field is the validation of the seismic retrofitting of the PG314 Thermal Power Plant carried out for Rome Airport, a project in which, among many other interventions, walls of considerable height were also reinforced using various techniques.
For the La Spezia Leonardo Global Solutions company canteen, the prefabricated pillars built in the 1970s were not adequate to withstand seismic activity, so they were reinforced with metal cladding and an increase in the structural section. Reinforced concrete partitions were also built in the basement, corresponding to new steel bracing on the ground floor.
4. Bracing and structural stiffeners
To improve the overall response of the building to seismic action, vertical or horizontal bracing is introduced, structures that create stiffness for the box-like behavior of the structure.
The main solutions include:
- steel or reinforced masonry bracing;
- CA partitions with steel reinforcement anchored to the foundations;
- shock transmittal, devices for dissipating seismic forces;
- dumpers, also known as seismic force dissipators.
Types of bracing for seismic retrofitting
The most common are steel bracing for lightness and effectiveness, and reinforced concrete partitions where the geometry allows. To be truly effective, bracing must be correctly dimensioned, founded, and connected to the existing structure so that it integrates with the overall dynamic behavior.
For example, in the historic Ospedale ai Colli – Padiglione 3 building in Padua, Incide carried out horizontal bracing work by stiffening the roof structure and placing new structural elements under the wooden trusses. This solution improved the distribution of seismic forces and optimized the dynamic response of the entire building without altering its architectural and functional characteristics.
The seismic retrofitting and improvement of buildings is not only a regulatory requirement, but also an opportunity to regenerate existing structures from a technical, architectural, and functional standpoint. Incide Engineering’s design experience demonstrates that with a well-defined structural strategy, it is possible to restore value and safety even to older or listed buildings.
Incide supports architectural firms, construction companies, and public entities in all phases of seismic retrofitting, from initial surveys to structural modeling and construction management.
