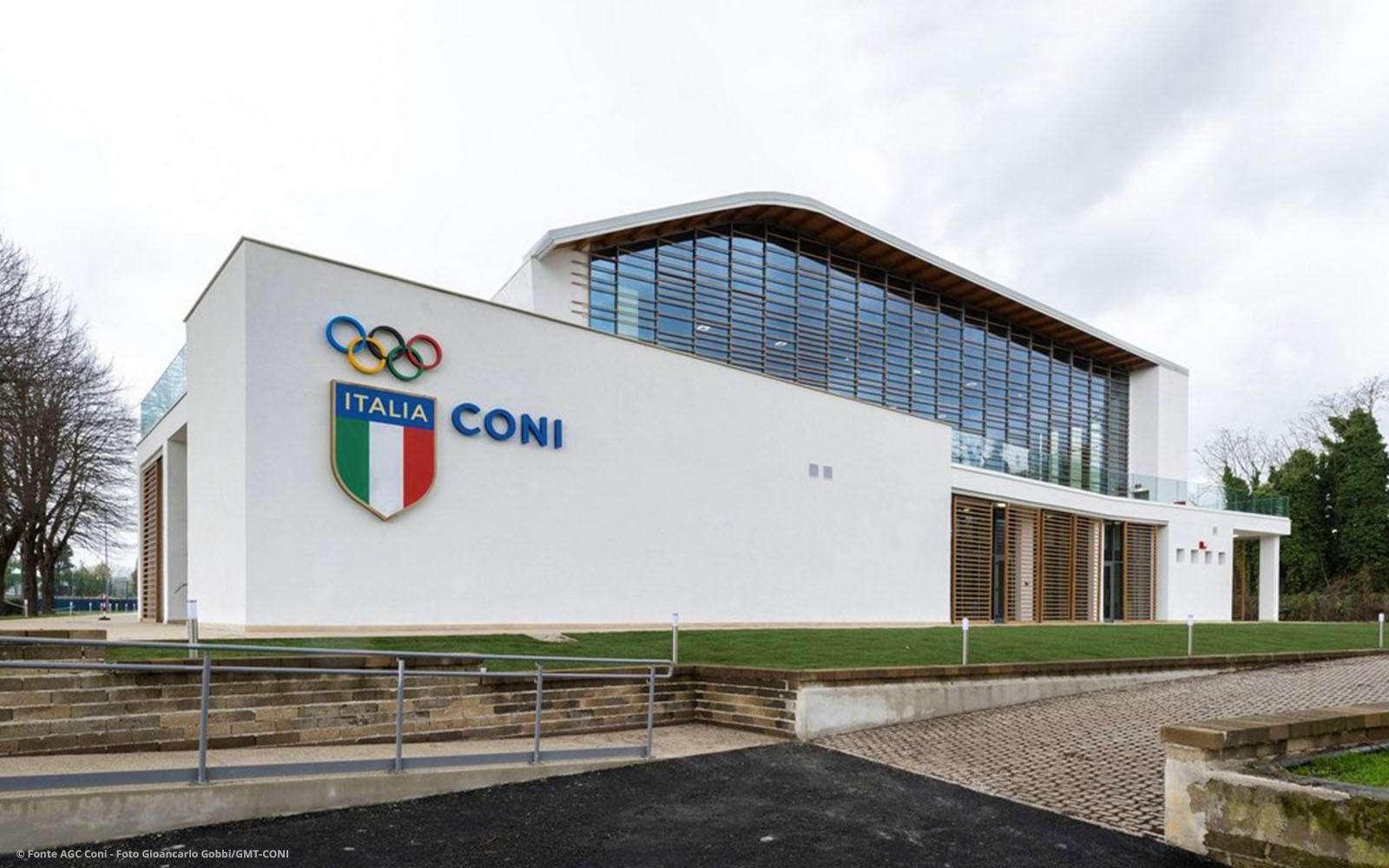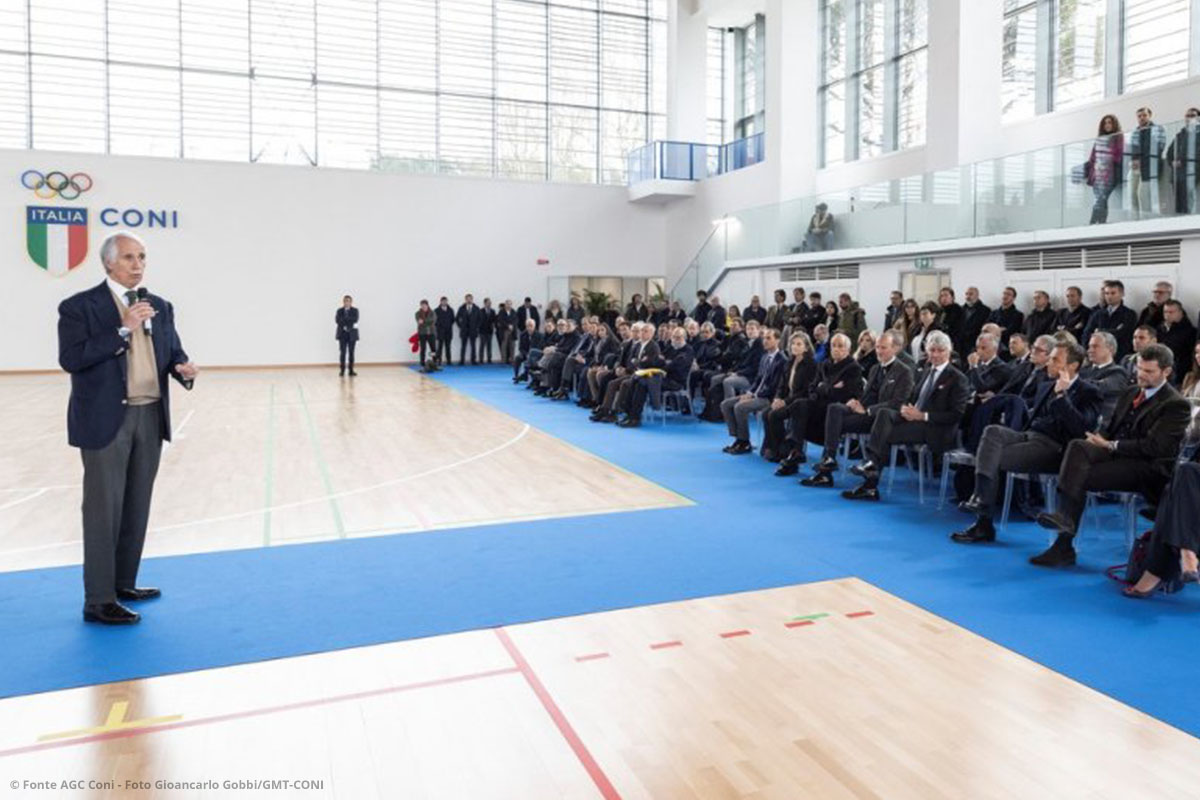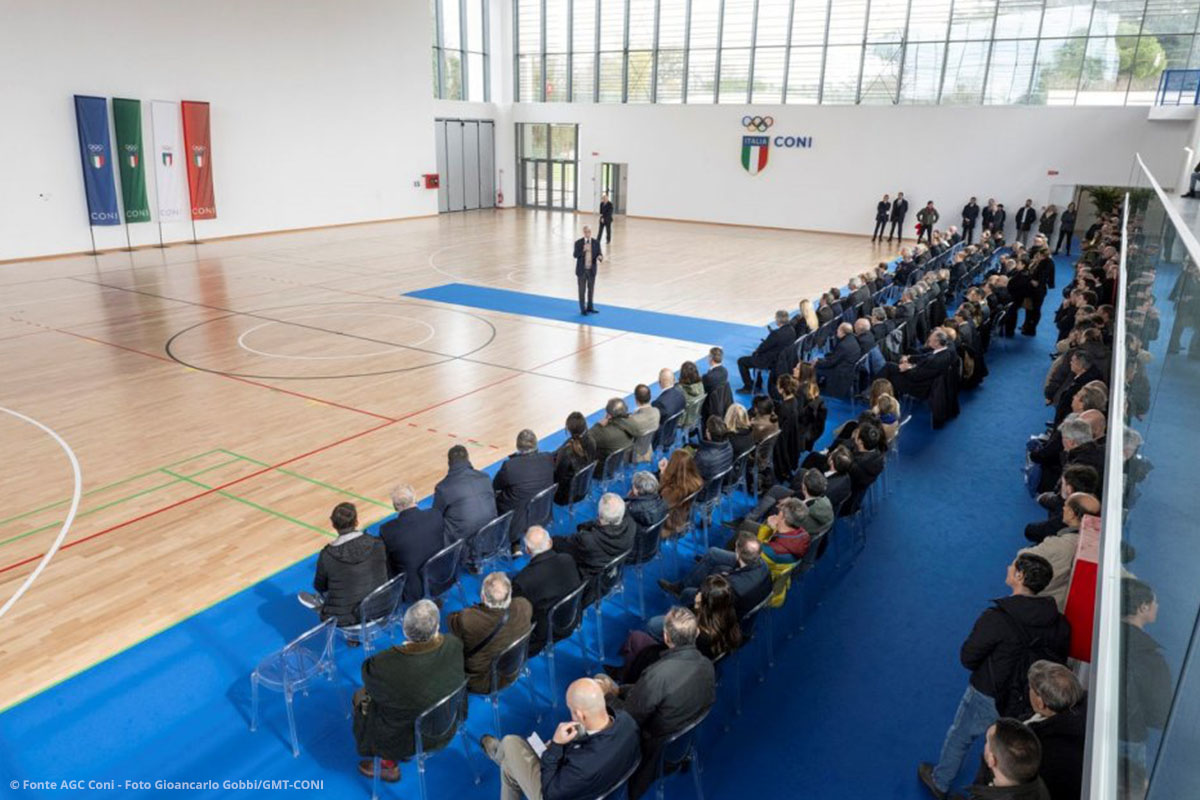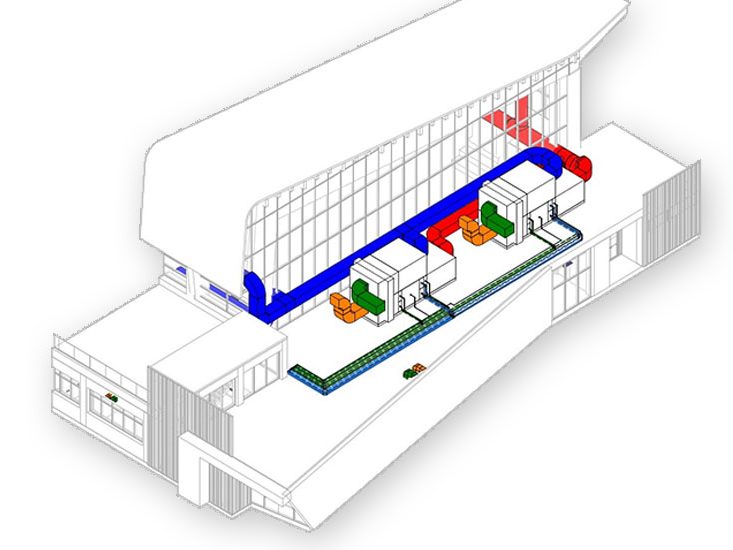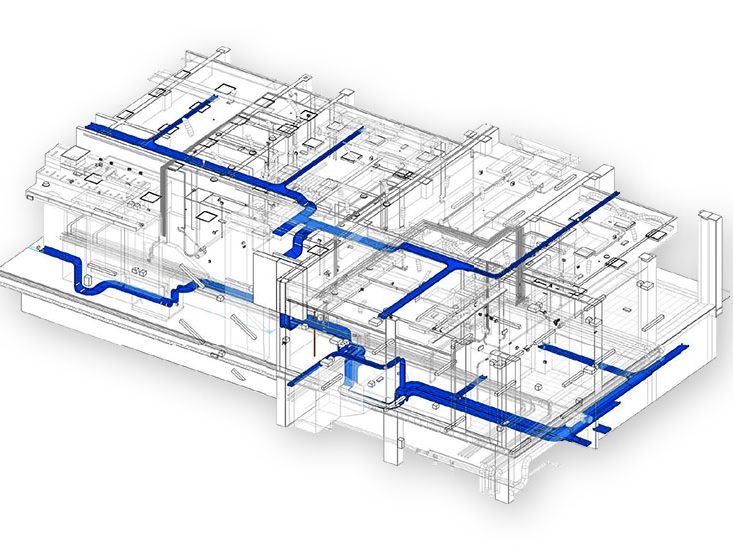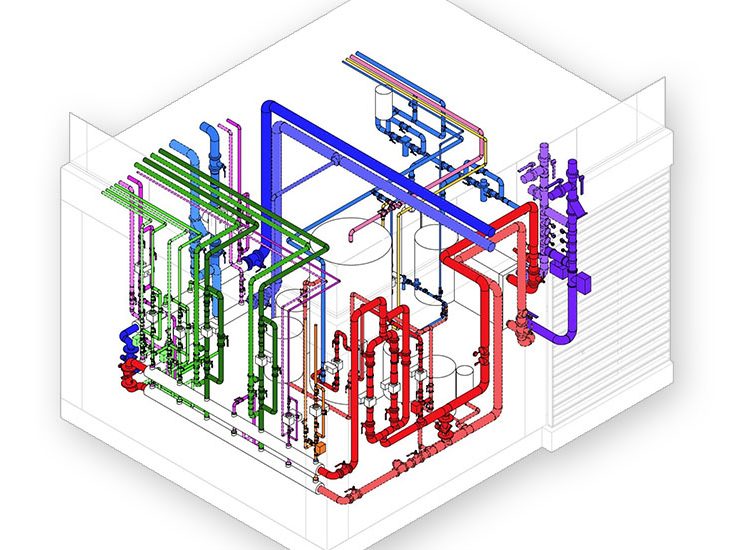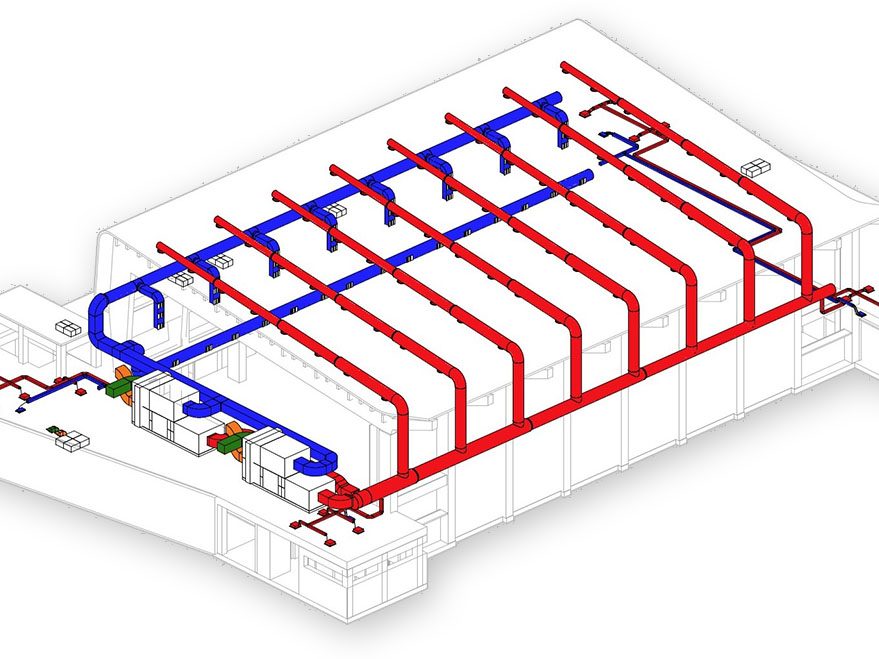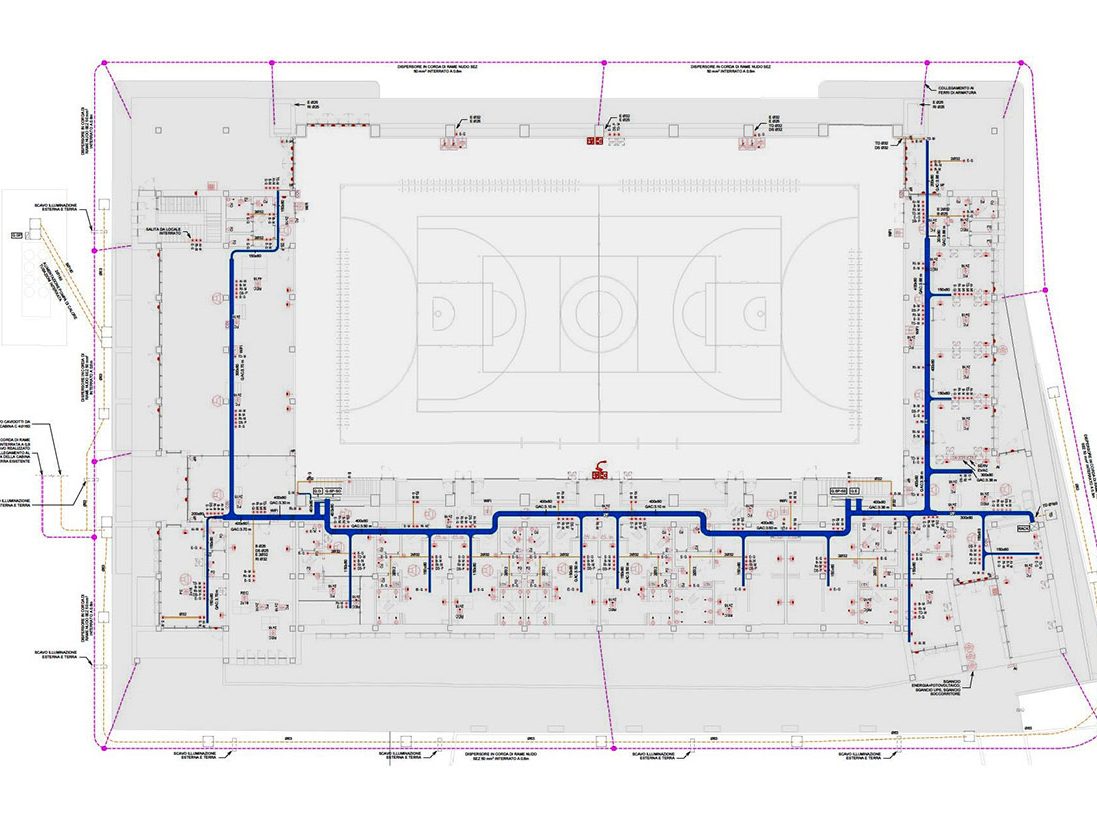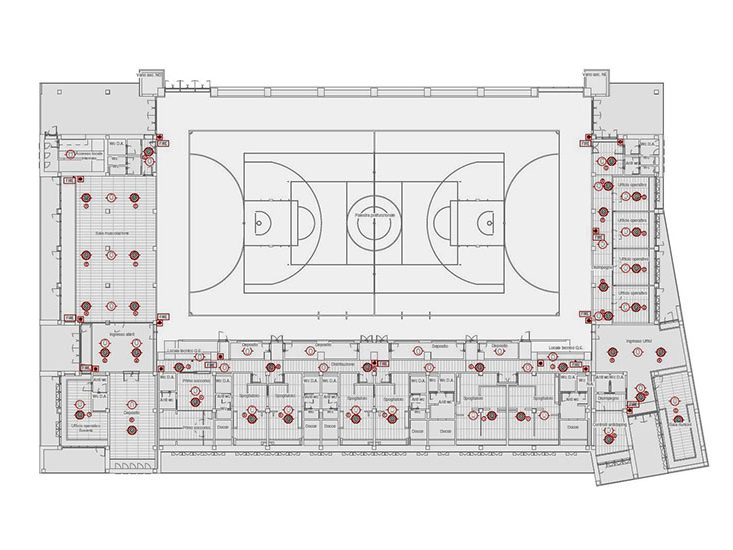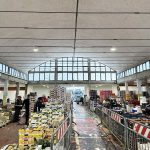A new multi-purpose hall was born in Rome: the new CONI sports hall in the Giulio Onesti Olympic Preparation Centre was inaugurated on 1 March 2024. “A multipurpose hall, accessible, with all the characteristics that a modern structure must have, prepared for the now necessary technological intelligence, energy efficient. An inauguration like this is also the consecration of sport in the Constitution. Many sporting disciplines will find a place in this hall: it will be a place of excellence for Olympic and Paralympic training, a place of sporting practice” explains Sports Minister Andrea Abodi.
Incide Engineering was in charge of the executive project for the construction of the mechanical, ventilation, electrical and fire-fighting systems.
New goals for the multifunctional sports building
The 5 million euro project has as its primary objectives a greater permeability to the surrounding space than the old demolished structure and an enhancement of the sports offer, envisaging a flexible and adaptable sports space, with the possibility of hosting high-level official meetings with the presence of the public thanks to the creation of various configurations such as a basketball court, volleyball court, futsal and handball court, and climbing wall.
The large number of bodies and stakeholders involved highlighted the need for as complete a representation as possible and with extreme flexibility. For this reason, the CONI hall project was developed in BIM, with an integration and awareness between disciplines, particularly between the architectural and plant engineering disciplines, which significantly reduced even small interferences and enhanced the design.
From a technical and environmental point of view, the design choices were aimed at:
- limiting impacts during the construction phase
- ease of operation and maintenance during operation
- the provision of renewable energy and water recovery facilities
- increasing the permeability of the area with a view to the overall sustainability of the intervention
Often, buildings become famous for the recognisability of their shell or for what the user can see directly, but what is not visible is just as interesting. In fact, in addition to the structure and architecture, a building is composed of facilities, which are often hidden from view.
It’s precisely in this fundamental phase that Incide’s interventions are inserted. Let us look at them in detail.
Incide’s project for heating, air conditioning and ventilation systems
In recent years, due to the increased focus of legislation on both energy saving and occupant well-being, the aspect of heating and air conditioning systems took a prominent role in design. Renewable energy sources became, particularly for new buildings, an essential and characterising element in system design.
Let us see which aspects guided the plant design.
The construction of a low-energy building, which significantly reduces its environmental impact, cannot disregard the correct design of the building envelope, a factor that directly determines both the energy demand and the building’s dynamic energy behaviour.
The AHU (Air Handling Unit) takes in fresh air from outside, heats or cools it depending on the season, humidifies it if necessary and distributes it throughout the system. At the same time, it takes in dirty air from the environment and expels it outside. It consists of various parts, which are combined according to the needs of the project. In this case, in addition to the fans, there are the pre- and post-heating coils , the cooling coil and the humidifier.
For large volumes, such as those in a gymnasium, the choice of an all-air ventilation system is optimal.
For the changing room area, on the other hand, underfloor heating was chosen, which consists of two pipes, one supply and one return, placed inside the floor. The underfloor heating is organised in circuits, usually one per room, grouped into zones.
BIM as a solution for plant projects
The entire project, including the plants, was realised using the BIM methodology.
BIM is based on building models and one of the most immediate advantages of this methodology is that a 3D representation of the project is always available, even in the intermediate design stages.
But the important aspect of BIM lies in Information. For equipment, in fact, parameters relating to description, manufacturer, model, technical and dimensional characteristics are entered and compiled, but any information that may be useful in the design or maintenance of the installation can be added.
All this information is data that can be exported, queried, grouped and manoeuvred to meet certain requirements of the design process. In fact, it’s possible to control the timing of the construction site, but also to have the digital twin model of the finished building (as-built), to contemplate the transmission of the database of information and to have the optimal management of the building throughout its life cycle, which includes decommissioning, maintenance and renovation.
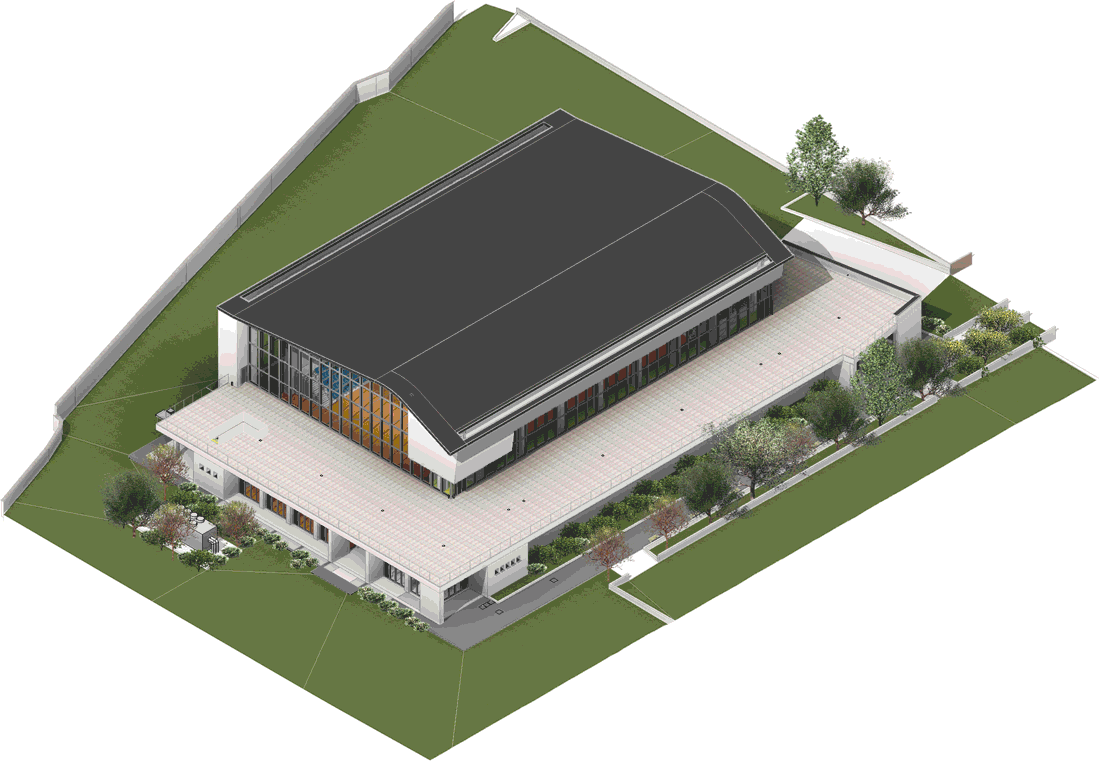
Incide Engineering‘s executive project, completed with the graphical drawings, specialist reports and economic documents, formed the basis for the drafting of the tender documents for the execution of the works. The calculation of dispersion power and energy requirements for the selection and sizing of the heating system was carried out in accordance with the provisions of Law 10/91 and its subsequent amendments, additions, references and implementing decrees.
