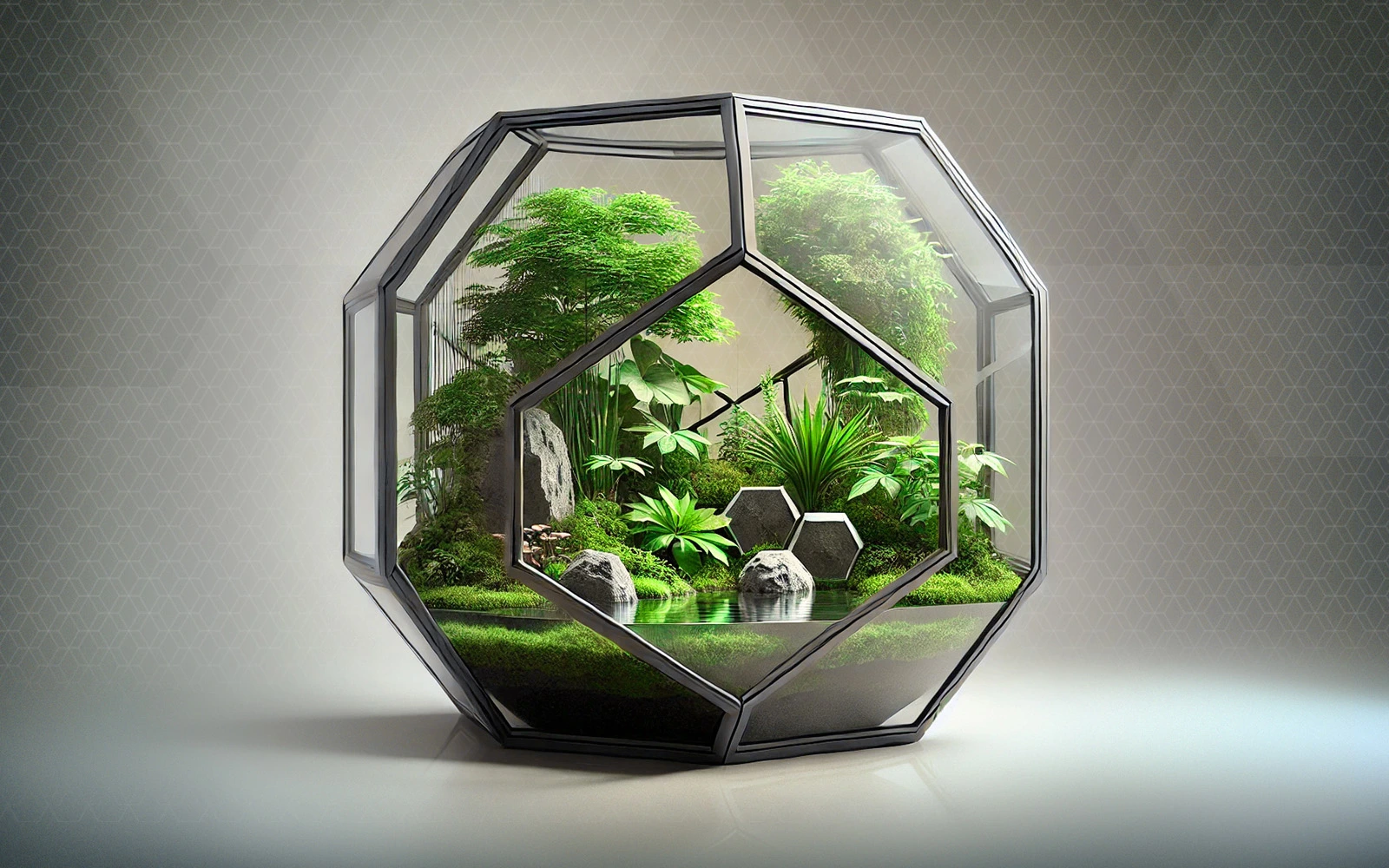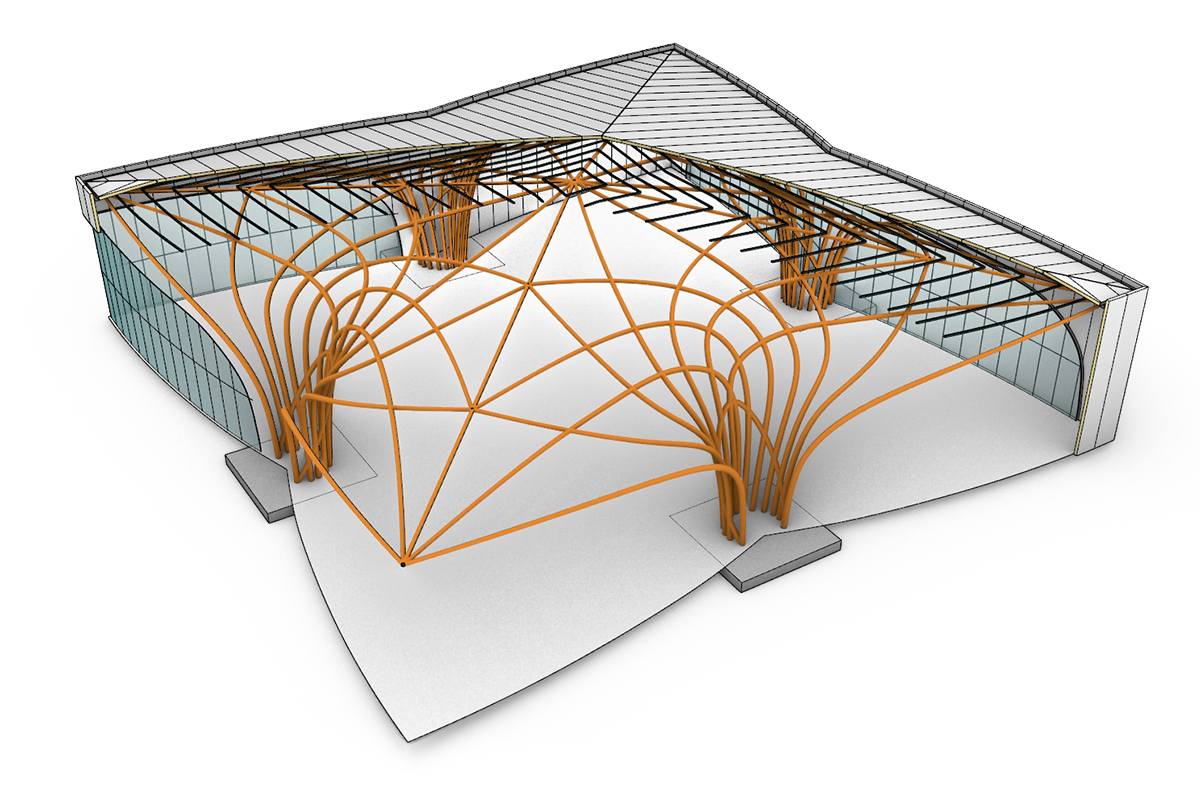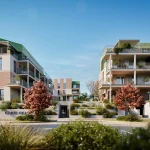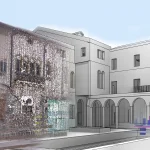Imagine a space where architecture and nature coexist in perfect harmony, enhancing well-being and sustainability. This is at the heart of biophilic design, an approach that integrates natural elements into buildings to create healthier, more efficient and inspiring environments. In this in-depth look at the key principles of this methodology, its benefits and two innovative design examples that demonstrate how technology and nature can merge for a greener, more environmentally connected design.
What is biophilic design: the meaning
Biophilic design is an approach that aims to integrate deeply with nature, responding to the innate human need to connect with the natural world. This concept stems from biophilia, which is an innate need to connect with the natural world, fundamental for psychological and physical well-being. The objective of this design is not only aesthetic, but also health-related, aiming to create environments that promote the psychological, physical and social well-being of the people who inhabit them.
Biophilic design, however, is not only limited to living spaces such as houses or flats, but also extends to public buildings, schools and commercial facilities, workplaces and, as we shall see, cultural and large-scale projects.
The key aspects of biophilic design
The key aspects of biophilic design are varied and include integrating nature and natural light, choosing materials that evoke the natural environment and creating spaces that stimulate the senses. Some of the most common elements include:
- Plants and vegetation: Introducing plants into workplaces and living spaces is not just an aesthetic issue, but a solution that helps improve air quality, reduce stress and promote a sense of tranquility.
- Natural light: Daylight is one of the most effective tools for promoting well-being. Biophilic design seeks to maximize the entry of natural light into projects, reducing the use of artificial lighting.
- Natural materials and textures: The use of materials such as wood, stone, and metal not only improves aesthetics, but also creates a tangible connection with nature, promoting comfort and well-being.
- Nature-inspired design: Reproducing natural patterns and shapes, such as the fluid curves of plants or the symmetry of flowers, is another important tool in biophilic design. These patterns, which are often found in nature, can stimulate creativity and concentration.
- Ventilation and acoustics: Designing spaces that promote good air quality and adequate acoustics is essential. A well-ventilated environment free from annoying noises increases comfort and productivity.
The integration of these elements favors the contribution of many benefits: let’s see them in detail.
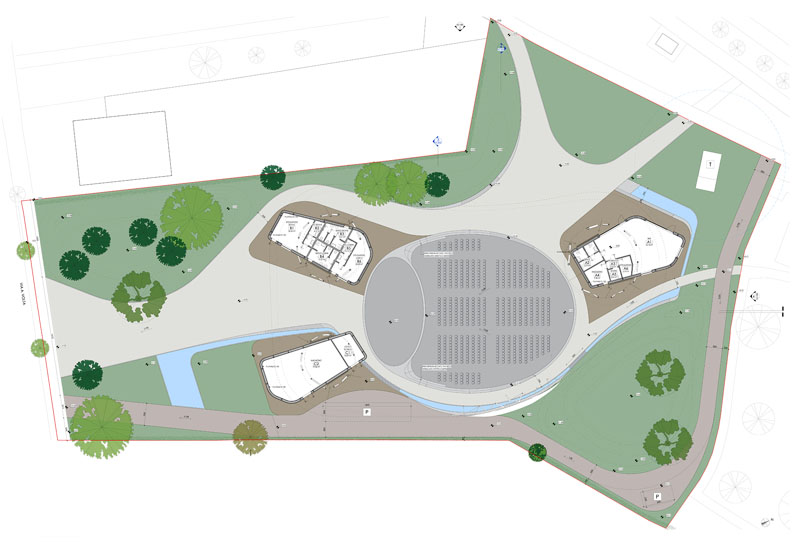
The benefits of Biophilic Design
Environments designed according to biophilic principles bring numerous benefits. Among these, the most obvious are:
- Environmental sustainability: Biophilic design promotes the use of eco-sustainable materials, energy efficiency, and the conservation of natural resources. Buildings designed biophilically are more efficient and respect the environment.
- Air quality: The introduction of plants into indoor environments helps purify the air and improve the comfort of the occupants.
- Improved psychological well-being: Studies have shown that the presence of natural elements reduces stress, increases productivity and improves mood. Spaces that integrate nature and architecture help reduce anxiety and mental fatigue, strengthening emotional well-being. For this reason, biophilic design is gaining ground in the design of schools and educational environments.
- Physical health: Exposure to nature promotes better air quality, reduces noise pollution and stimulates the immune system. The use of natural materials and design that incorporates plants and water help improve the indoor environment, creating healthy spaces.
Project examples of biophilic design
Biophilic design is not limited to workspaces or residential environments, but is increasingly being used in schools, theaters and other social spaces. This approach helps create healthier and more stimulating environments, improving the well-being of the people who live there. Elements such as natural light, ventilation, vegetation and the use of natural materials improve cognitive performance in schools, while in theaters they contribute to an immersive experience and greater comfort for spectators and artists.
Incide Engineering, with its growing commitment to sustainability, integrates these principles into its projects, with a particular focus on parametric design and technological innovation. Two representative examples of this approach are the Teatro Pala Magnolia and the Crossed Spirals project.
Teatro Pala Magnolia: a new multifunctional space in connection with nature
Located in the Abano Terme Thermal Urban Park, the Pala Magnolia Theater replaces the previous Magnolia theater with a modern and flexible structure, partially financed by PNRR funds for over 3 million euros. The project aims to create a fluid integration between the park and the new space, promoting a direct connection between the pedestrian area and the green area.
The distinctive element is the sinuous steel roof with a translucent membrane, which protects a multifunctional plate capable of hosting up to 600 spectators. The theater includes three bodies intended for storage, changing rooms for artists, bars and toilets, all immersed in a flexible area designed for various cultural and social activities.
Great attention was paid to sustainability and hydraulic safety. The project included 400 m3 lamination spaces, taking advantage of the differences in level of the land for efficient management of rainwater. The relationship with the natural landscape and the presence of water as a connecting element between the park and the spa city were fundamental aspects of the intervention.
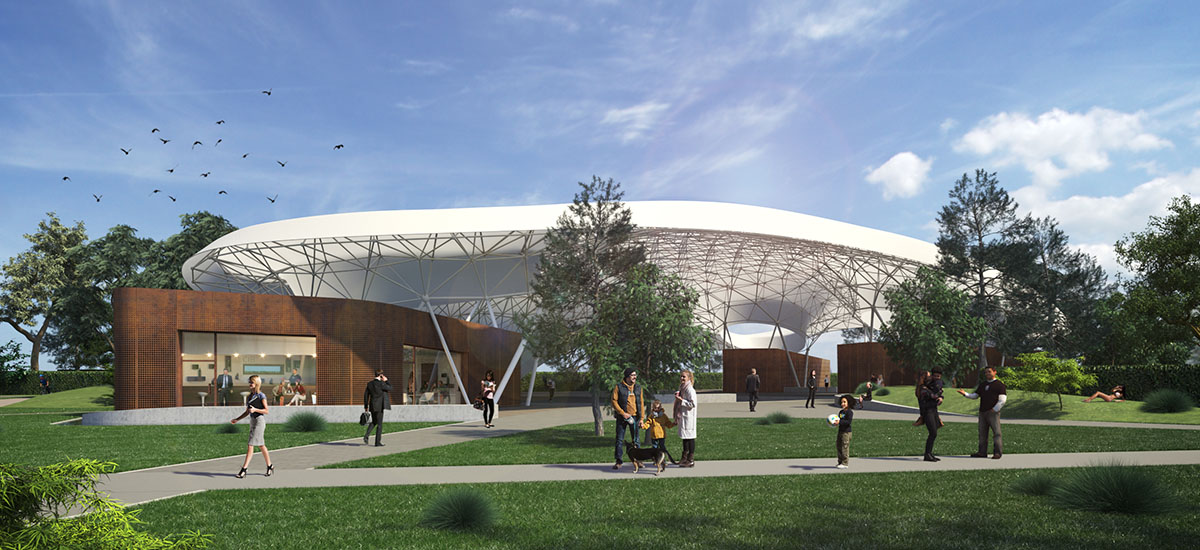
Crossed Spirals: an innovative structure with crossed spirals
Crossed Spirals was born from the desire to rethink structural sustainability through an efficient use of materials and an approach inspired by nature. This technology offers a new solution for industrial and commercial buildings, reducing the consumption of materials and optimizing the dissipation of structural forces.
Incide Engineering engineered the architectural concept, performing the calculations and adjustments necessary to make the structure lighter and more efficient than traditional solutions. The principle behind Crossed Spirals is inspired by natural forms, such as the growth of trees and the golden arrangement of the Fibonacci sequence, to obtain an optimal distribution of loads.
The advantages of this solution include a reduction in structural weight, quick and easy assembly, 100% recyclable materials and greater anti-seismic safety. The parametric approach also allows for continuous optimization of the design, ensuring sustainability and high performance.
With a constant commitment to sustainability, the biophilic methodology is an example of how technological innovation can join with nature to create greener and healthier environments, generating functional, safe and harmonious spaces with the surrounding environment. In this way, it is possible to develop innovative solutions that redefine and support the relationship between built and nature.
