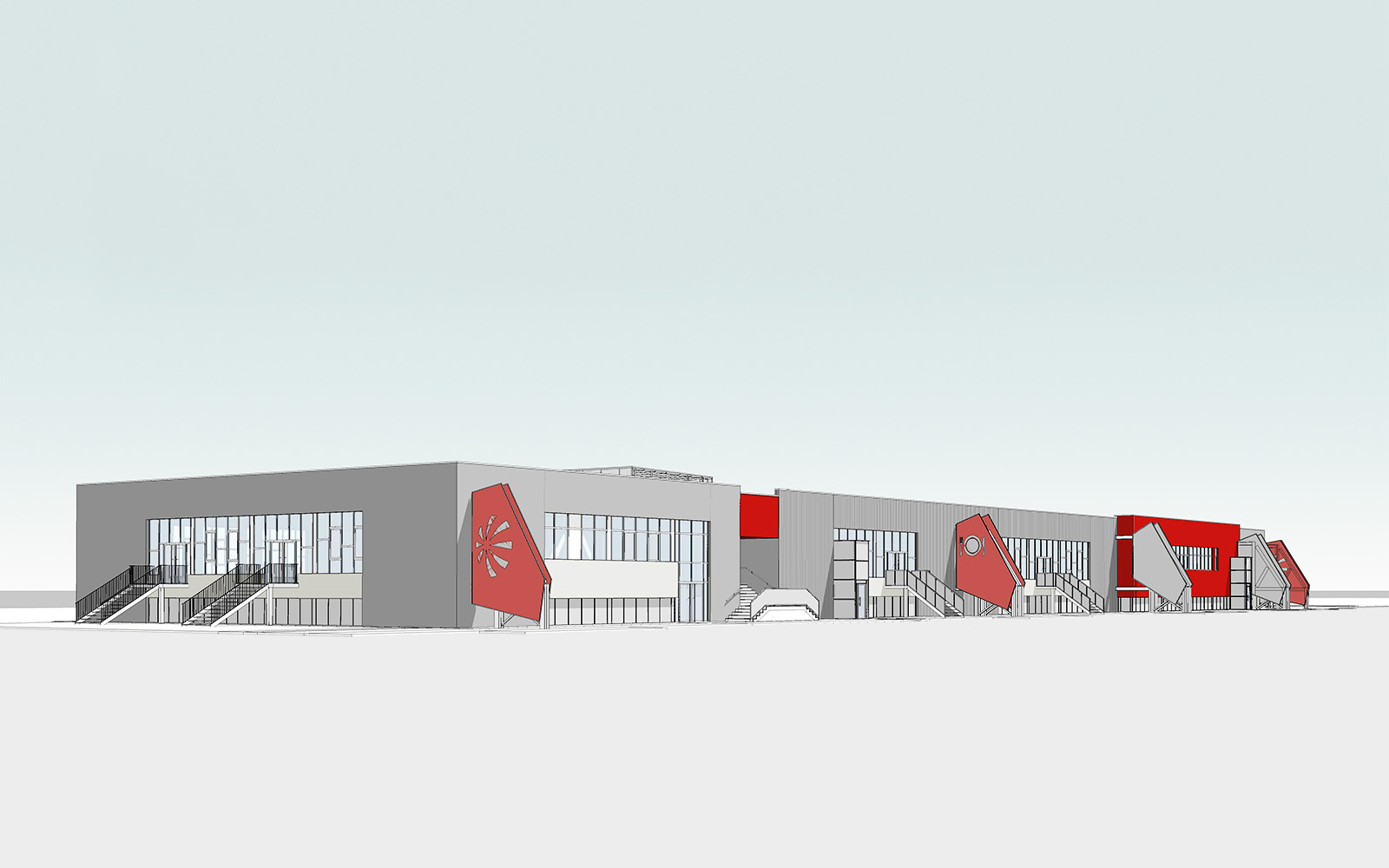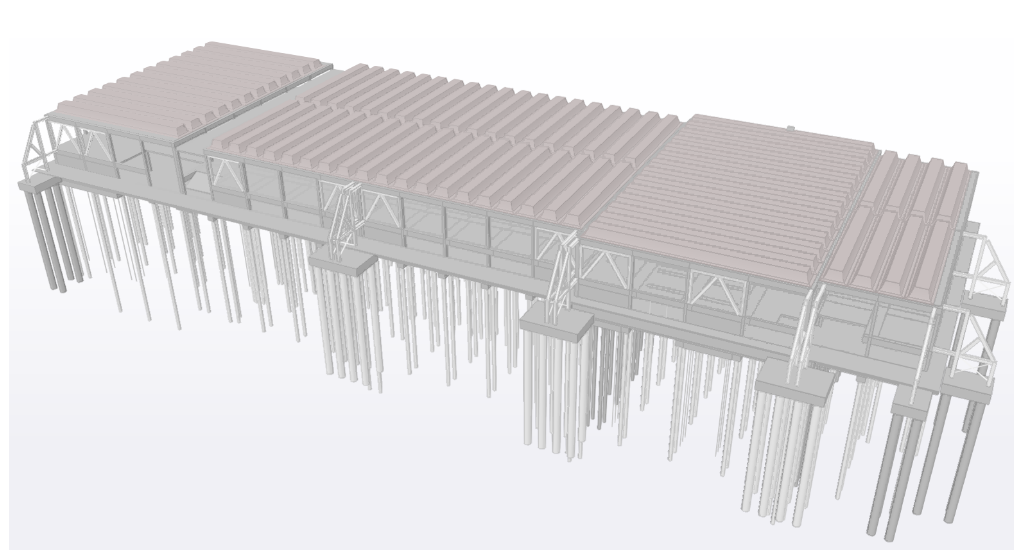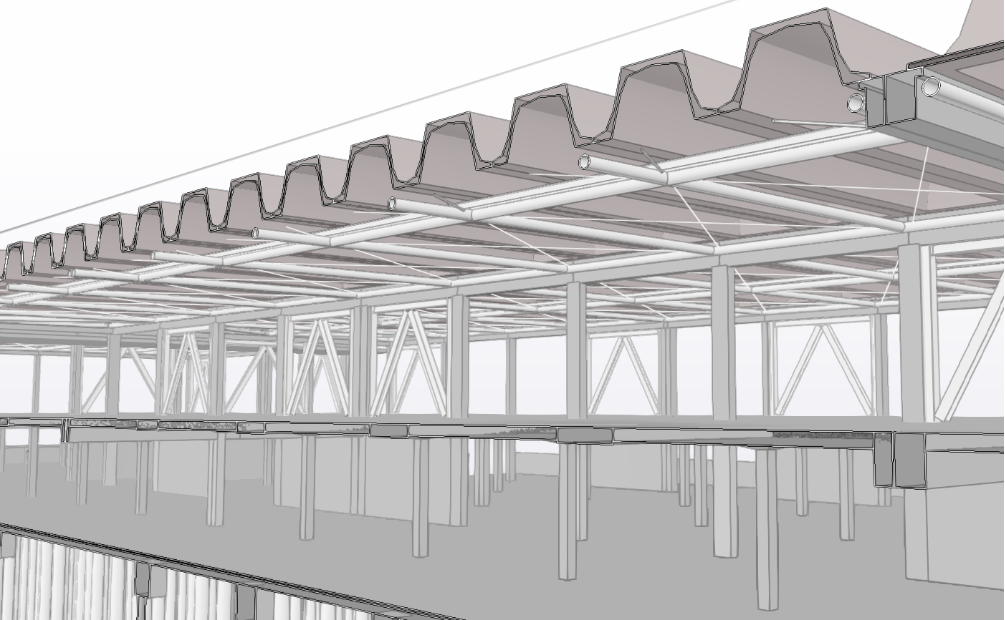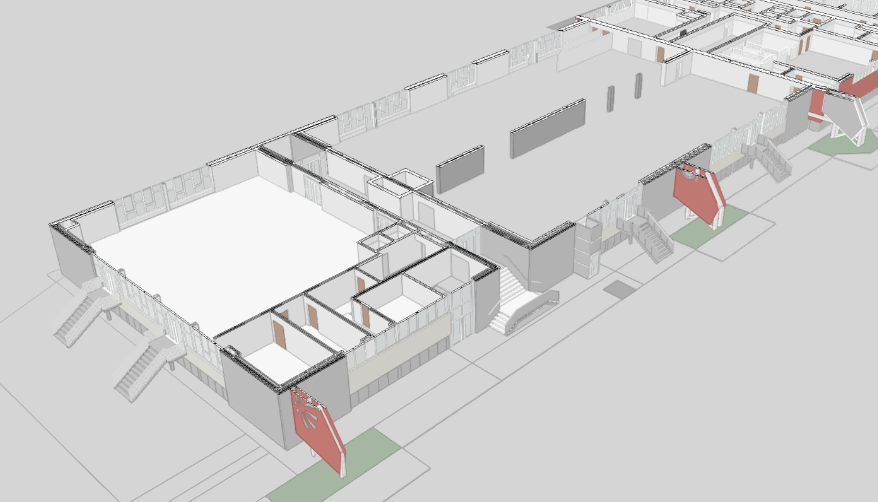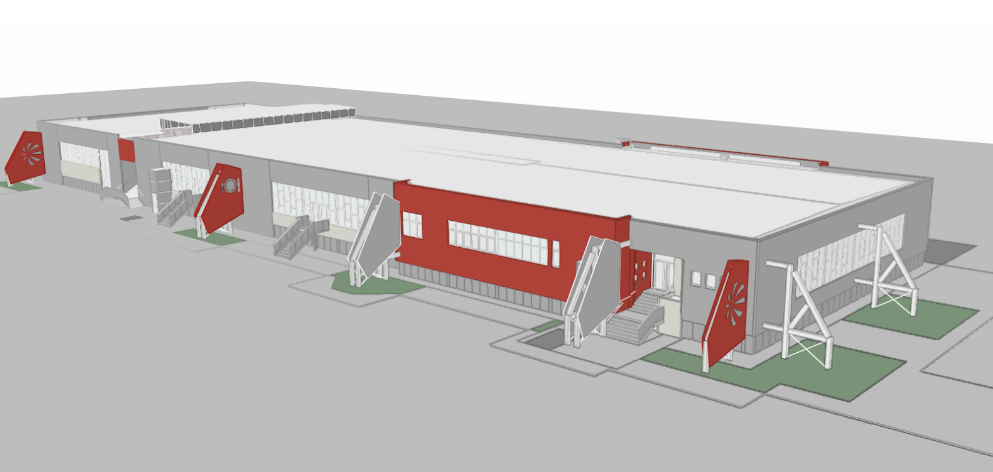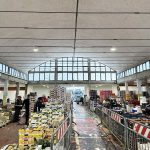Renovation work has begun on the canteen at the former OTA Melara plant for Leonardo S.p.A. in La Spezia.
The works assigned to the company Edilgen srl of Naples, on the basis of the project drawn up by Incide Engineering, provide for major seismic upgrading and the total re-functioning of the canteen, which was built in the Seventies.
The requirements and aims of Leonardo S.p.A.
The Building is F4 – Canteen, existing within the Leonardo OTO Melara Site in La Spezia, owned by Leonardo Global Solutions S.p.A. (LGS) in use by Leonardo S.p.A. Defence Systems Division (SDI).
The objective requested by the Client is to reach 60% of the design seismic action for new buildings. For this purpose, the study conducted by Incide Engineering was developed according to the guidelines defined by the reference Technical Standards for Construction (NTC 2018), as well as Circular 617 dated 02/02/2009.
For the structure intended as a company canteen with a kitchen for meal preparation, assembly hall and other functions, it was necessary to carry out consolidation and seismic improvement works and general re-layout and re-functionalisation of the kitchen and refectory. The intervention also involved mechanical, electrical and special plant upgrading.
In order to make the building compliant with the new seismic standards, the following interventions are planned:
- partial demolition and restoration of the main vertical structural elements (pillars);
- construction of deep foundations (D220mm micropiles and D800mm piles) for the new earthquake-resistant steel structures (internal and external vertical bracing);
- construction of a horizontal steel bracing plane, under the roof, to create a rigid plane that can receive the seismic actions to be transferred to the vertical bracing and, subsequently, to the deep foundations.
Further interventions that are foreseen for the re-layout of the building are
- demolition of the existing building’s dedicated plant engineering infrastructure;
- construction of the new dedicated plant infrastructures;
- connection to the plant’s distribution loops, where necessary.
In fact, the new canteen will be equipped with a new kitchen and free-flow distribution system in order to make more rational use of space and, at the same time, find aesthetically pleasing and functional solutions for the size and capacity of the meals.
The project for the new canteen at Leonardo S.p.A. OTO Melara
The design activities were developed with integrated design, which is based on the development of a central three-dimensional model, prepared with BIM design software (specifically Autodesk®’s Revit).
Starting from the integrated design, it was possible to extract all the necessary graphic designs, in the desired scale. This model was implemented and further detailed in the subsequent design, architectural and plant engineering phases.
Let’s look in detail at the methodology, principles and organisational criteria adopted in carrying out the activities for the design and execution of the works:
- In the first instance, an in-depth analysis was carried out through the collection of existing data relating to the project area (including previous surveys of the areas and buildings bordering the intervention area, previous deposited projects, analysis of any previous authorisations, any opinions with the relevant bodies, etc.);
- In this way, it was possible to prepare the feasibility study for the drafting of the final/authorisation project, to obtain conformity opinions from the bodies responsible for issuing the same (UTC – ASL – VVF – BB.AA – Civil Engineers – Land Registry) in compliance with the indications of the urban planning instruments in force, such as building regulations, protection of the environment and landscape, and energy containment regulations;
- A campaign of joint inspections was carried out with the technicians in charge of Leonardo Global Solutions; given the important impact on the project (both in terms of quality and cost) of the end user’s requests, these issues were given the attention they deserved, in order to minimise possible discrepancies between the preliminary design and the subsequent phases of the final and executive design, and those of the execution of the works, i.e. works management and safety coordination during execution.
The Executive Design, focused in principle on the seismic improvement aspect of the structures, includes the drafting of the tender specifications for the kitchen/canteen equipment, with the list of all the supplies necessary for the functionality of the kitchen/canteen, and also the design of the furniture and the drafting of the technical specifications for the procurement of the same with an outline of the costs.
During the design phases, in addition to the technical and design aspects, all regulatory aspects applicable to the whole project were considered, with particular attention to environmental and fire safety aspects.
The following issues were assessed during the design phase as being of the client’s operational requirements and constraints, and in particular:
- Coordination with the Plant’s production activities;
- Allocated financial budget;
- Urban Constraints;
- Structural Constraints;
- Hydrogeological Constraints;
- Landscape Constraints.
Incide’s focus on customer relations
The method of interaction with the client Leonardo and with the various subjects involved is articulated through highly diversified tools (graphs, reports, renderings, photographic material, etc.) of interlocution, sharing, frequency and timeliness of reaction on the basis of direct and indirect interface methodologies.
Of fundamental importance is the construction process report, which is weekly and gives an account of the progress, criticalities, actions to be taken and those completed, relations with the Authorities, adherence to the schedule and all aspects of interest to the Customer.
This is possible thanks to the scheduling of cycles of meetings, which are planned according to the extent and importance of the activities underway, and the use of IT tools that are up-to-date with current developments in BIM technology.
Important and significant has been the application of the BIM methodology to the design process first, and construction today.
The documentation is managed towards the client through the use of a CLOUD sharing platform designed for the project. Documents are transmitted for approval, information and comments and numbered strictly following a procedure created for the project, specifying reasons for release, date, revisions. Access to documentation is assigned according to project roles.
Professionalism at the service of the market and customer satisfaction have always been among the inspiring principles of Incide Engineering’s company policies, which are applied on a daily basis in the working methods.
