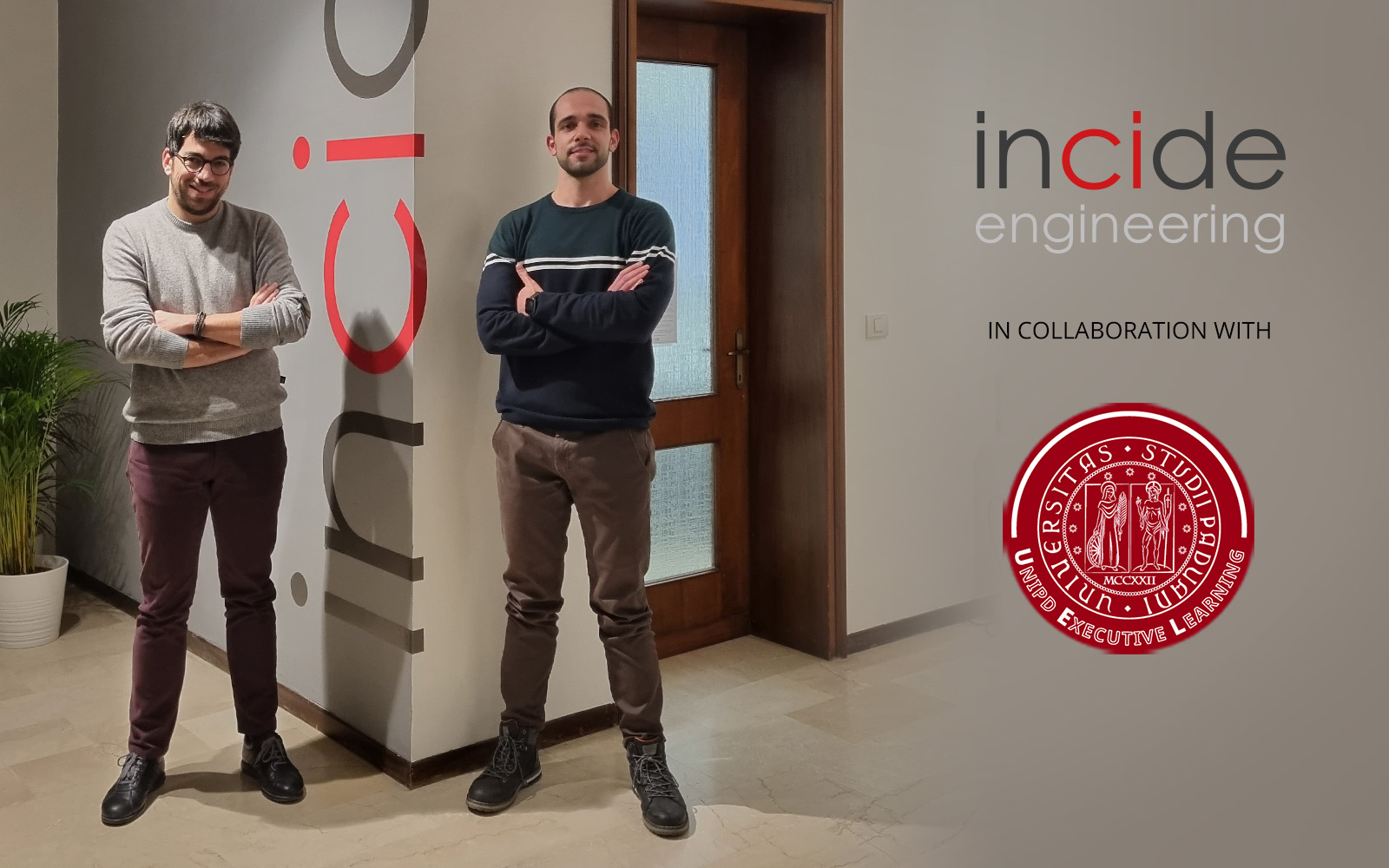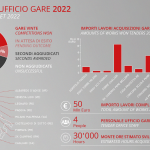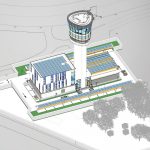Incide selected two talents for a two-year contract and participation, entirely financed by the company, in the 2nd Level Master’s Degree Course in BIM at the University of Padua.
Thanks to this opportunity, the students have the chance to complete the Master’s degree for free and experience the knowledge acquired during the training course within Incide Engineering, an international company with a strong propensity for innovation and employee welfare.
This initiative is part of the company’s development path, which focuses on the value of people and the centrality of training to pursue excellence and innovation in the present and future of international civil and industrial design.
Discover the Master’s specialisation programme and the path of the talents selected by Incide Engineering.
HBIM: Short specialization degree in digitalization, planning and management of architectural and infrastructural heritage
The Master course on digitisation, assisted design and management of the architectural and infrastructural heritage hBIM&BMS is a useful tool for accessing digital technologies in the construction sector.
After two editions, dedicated to historical BIM for the protection of cultural heritage, this year a second address has been activated, oriented towards assisted design for the energy efficiency of buildings and the management of Building Automation Control Systems (BACS). In this way, skills can be extended to include technologies relating to the monitoring and automation of buildings, in particular in relation to the management of energy consumption with a view to making them more efficient. This extension fits in with the development lines defined by the PNRR in relation to the digital and ecological transition, particularly for public administration.
The Master’s course on the digitisation, design and assisted management of the architectural and infrastructural heritage includes lessons on the development of energy diagnosis and efficiency processes, implemented through the creation of interoperable BIM models. Skills are then provided for the use of CAFM – CMMS and IWMS type assisted property management platforms aimed at the sustainable management of the building heritage and integrated with simulation and data management environments from sensors and BMS.
In fact, the courses cover skills required in the present and future of design, such as:
- BUILDING INFORMATION MODELLING AND MANAGEMENT
- STANDARDISATION IN DIGITISATION PROCESSES
- ASSISTED DESIGN
- PROJECT, CONSTRUCTION AND FACILITY MANAGEMENT
- SURVEY AND PHOTOGRAMMETRY – SCAN TO BIM
- DIGITISATION OF THE BUILT ENVIRONMENT – HBIM
Incide Engineering selected two talents for HBIM for cultural heritage protection, to offer them the opportunity to test the knowledge acquired during their training in an international and evolving context: let’s find out more about their path.
Nicola: a future-oriented view for professional development
Following a ten-year career as a surveyor with collaborations in engineering and architecture, my career path and personal ambitions led me to resume my studies at the age of 30, enabling me to obtain a single-cycle Master’s Degree in Building Engineering-Architecture.
Aware that in life, and in this sector in particular, one never stops learning and that keeping up-to-date is fundamental, I decided to specialise through the Level II hBIM Master’s degree, both because I believe that the BIM theme will be decisive in the development of the profession in the years to come and because the theme of the recovery and conservation of existing historical heritage accompanied me in my studies, culminating with a thesis in structural problems of historical buildings, relating to structural investigations for the conservation of the wooden structures of the central attic of Villa Pisani in Stra. On that occasion, I had the opportunity to confront a case study of great value from an architectural and cultural point of view, deepening aspects and themes elaborated and analysed also with the aid of BIM software.
I would like to thank Incide for the opportunity and look forward to learning new knowledge that will contribute to my professional development. My expectations are high and aim at enhancing my person both professionally and humanly with a view to personal growth and stability, aware that the master’s degree will be an achievement that will coincide with a new starting point!
My future interests and aspirations are to be able to contribute to the renovation of existing historical structures through the Building Information Modeling approach, a tool at the service of engineers and architects, a fascinating and innovative world that I hope will be an opportunity to bring the profession to a new level of development for the building sector, according to a performance approach oriented to the needs of end users.
Thomas: enhancing BIM and expanding its use
My interest in engineering and, in particular, in construction started in my early years of studies. After my three-year degree in Civil Engineering, I enrolled in the master’s degree programme in Civil Engineering with a focus on ‘Design Technology and Building Recovery‘. Thanks to this choice, I was able to attend the BIM and Construction Management course, held by Professor Carlo Zanchetta, which allowed me to approach design through the BIM approach for the first time, remaining fascinated and intrigued. Following the development of a thesis project in BIM/IFC, based on the desire to create a method to digitalize the seismic vulnerability of existing buildings, I completed my studies and obtained my Master’s degree in Civil Engineering in July 2022.
I believe that the BIM approach to design represents the future in the field of construction and engineering. Unfortunately, however, this modality is often used improperly, without taking full advantage of all the potential that this approach offers, considering BIM as a way of creating a simple three-dimensional model without considering the information aspect, which must instead be the fundamental point of Building Information Modeling.
The second-level master’s course proposed by Incide undoubtedly represents an opportunity for growth and development of the skills necessary for the correct use of this design approach, addressing topics ranging from pure modelling to collaboration and information management of files. In addition, the dual work/training activity allows one to increase one’s training while continuing to interface constantly with the working reality of a company that operates firmly in this field.
To date, the main modelling software I used is Autodesk Revit. In particular, I have been involved in structural modelling for a feasibility study of a project concerning the renovation and extension of Padua airport, where I have been able to deal with the modelling of new steel structures and existing concrete structures. Soon we should start working on a project, which we are still defining, closely related to the activities of the master’s degree, with all the critical issues related to the existing buildings, and this will certainly allow us to interface with other software and design methods.
Certainly, the training plan structured in this way represents a not inconsiderable commitment in terms of the expenditure of time and energy, but I also believe that it entails a great opportunity for personal growth and above all an investment for the future. As far as my future expectations are concerned, I would like to continue working in the field of existing structures by integrating the characteristic problems of the built heritage with the possibilities offered by HBIM, expanding its field of use.


