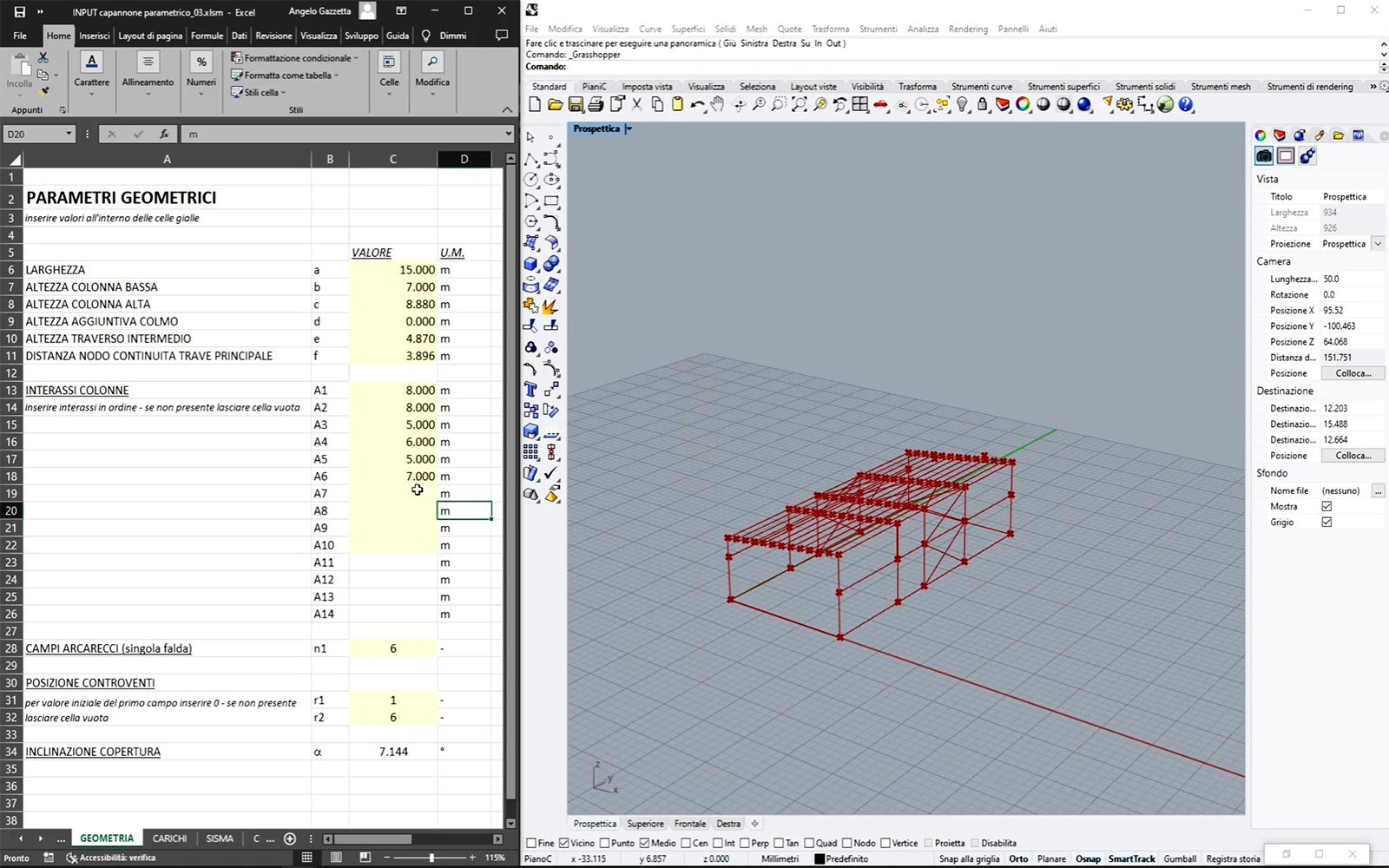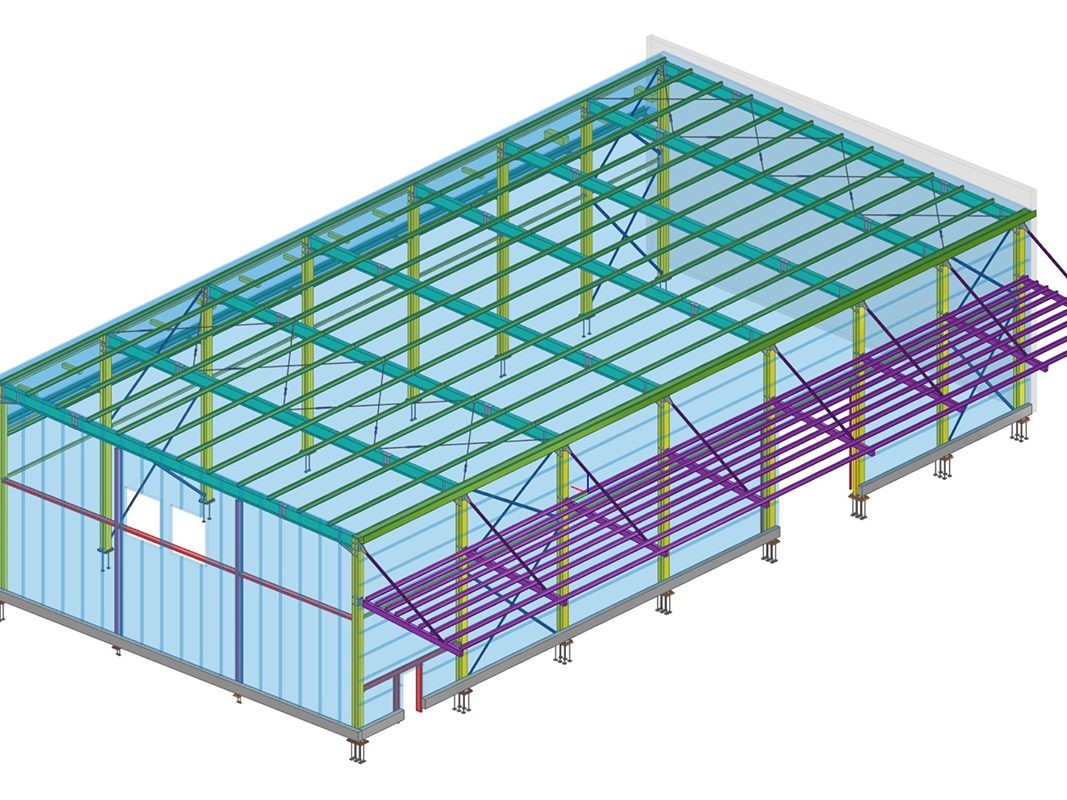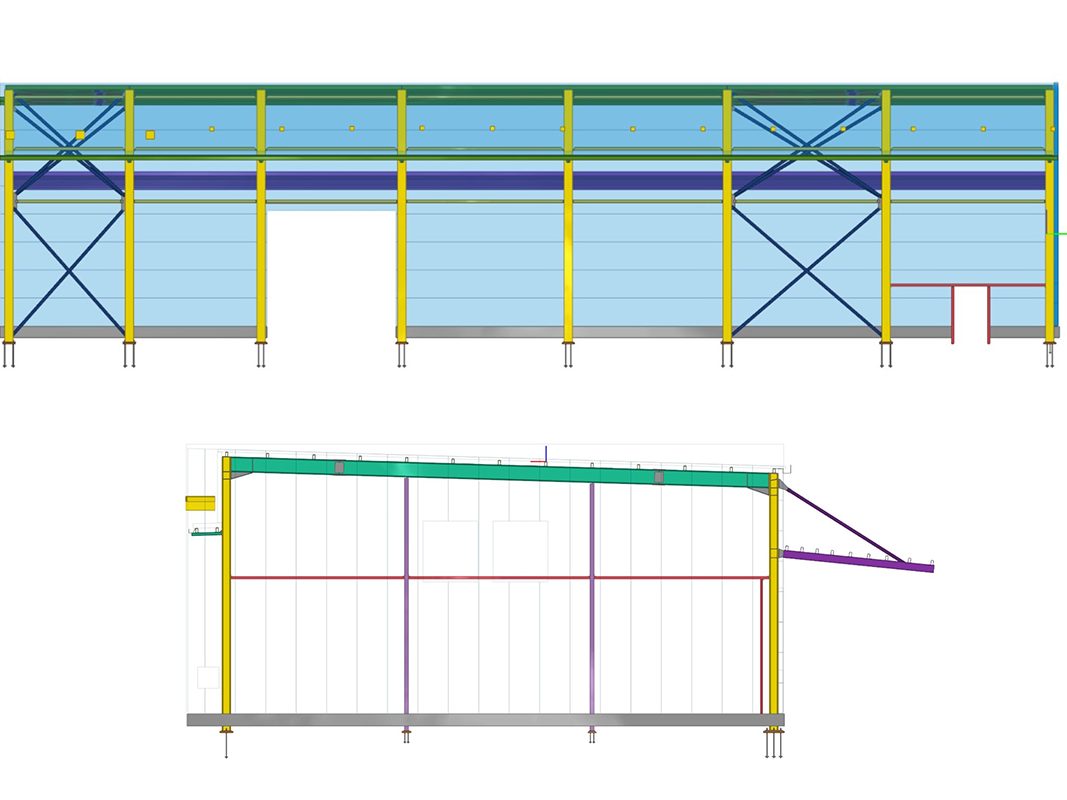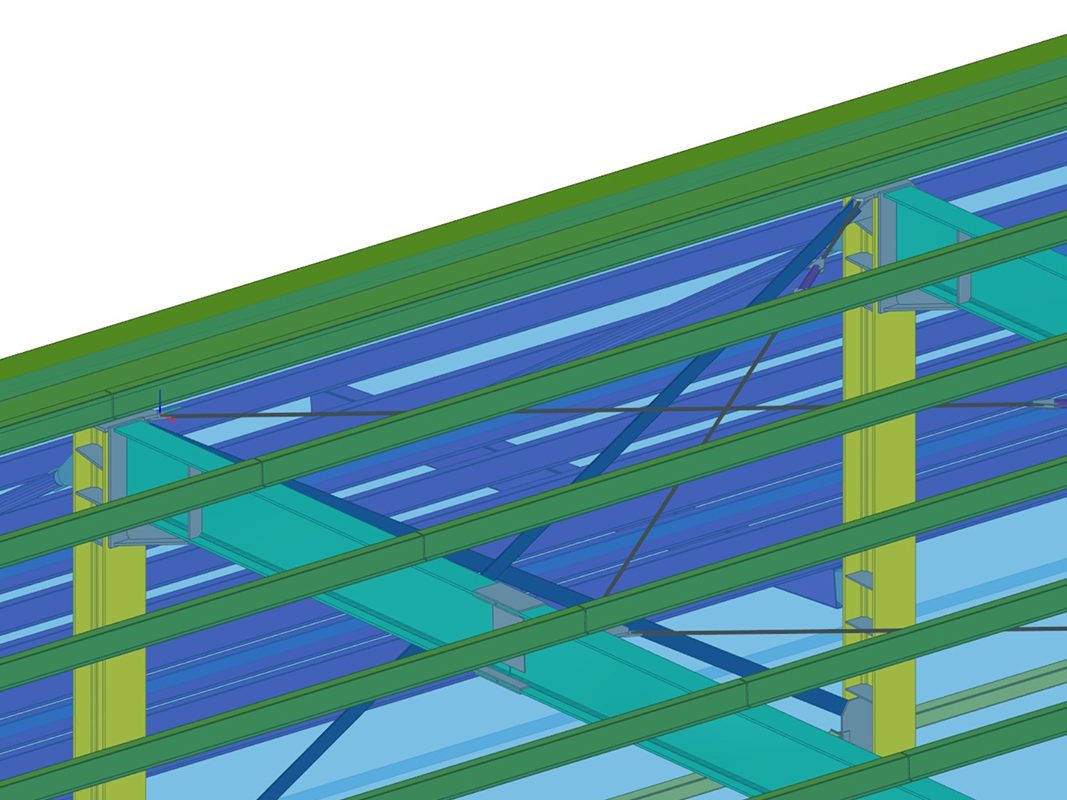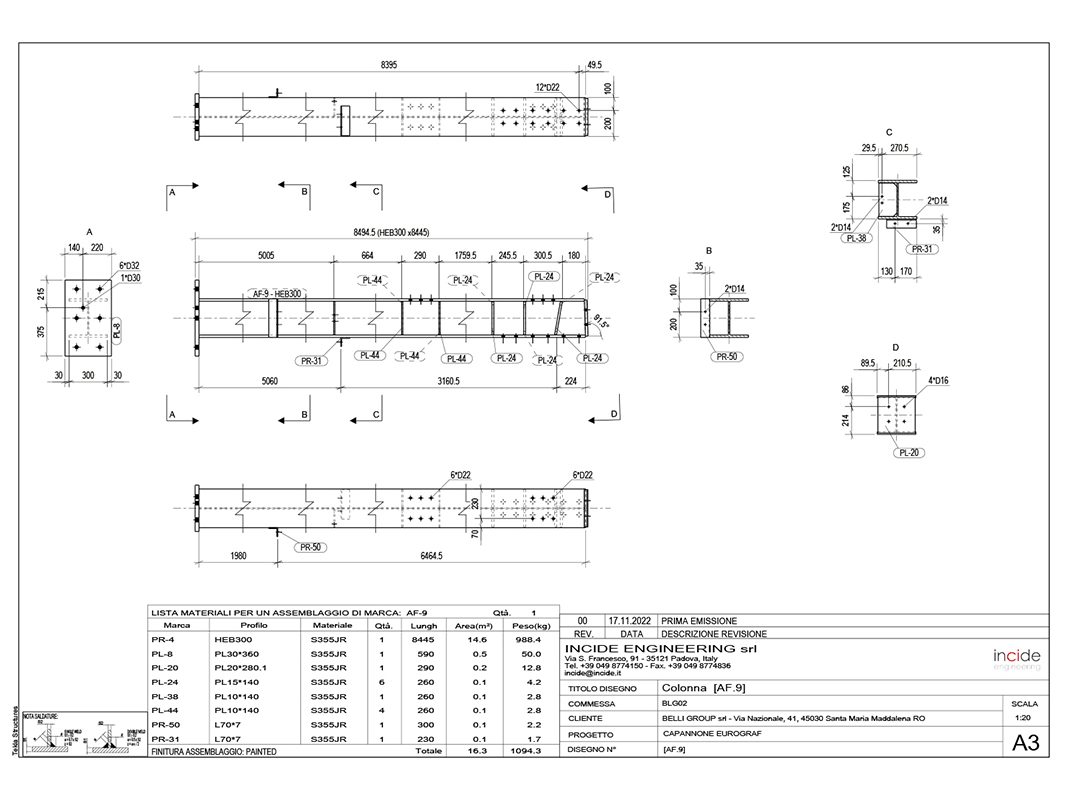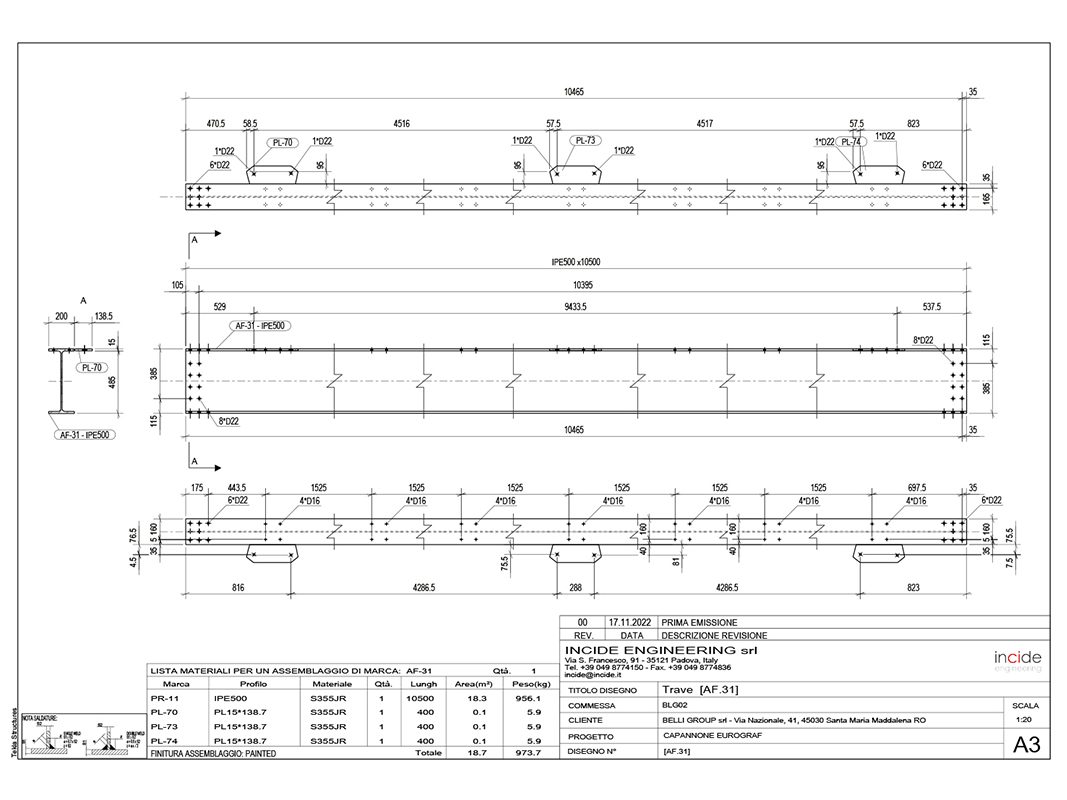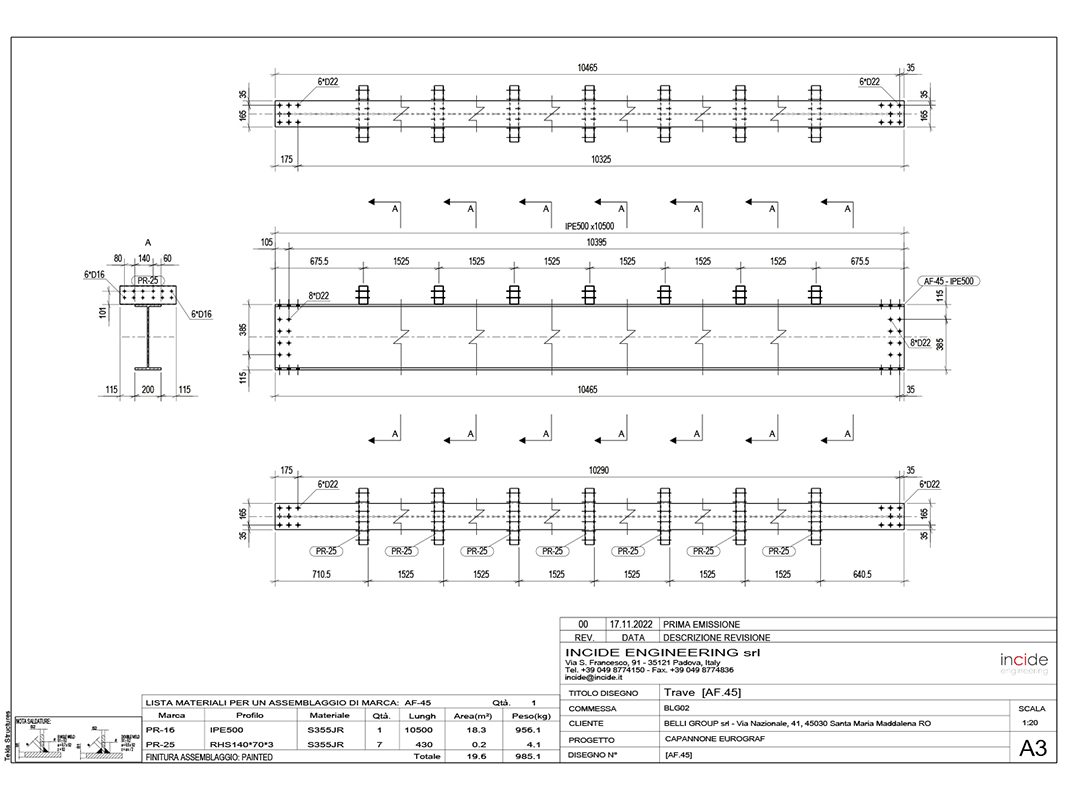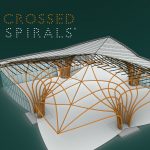INCIDE Engineering was appointed by Belli group Srl, an Italian carpentry company from Santa Maria Maddalena (RO), to design an industrial building in Saccolongo of 700 square metres. In particular, the existing building was extended and converted for use as a warehouse for the Eurograf company.
The building in question is geometrically simple and represents a standard typology that is usually proposed for industrial buildings of this category. Based on these premises, it was decided to proceed with the implementation of a parametric process for structural modelling.
The objective of the parametric process
The aim of the process was to generate a calculation model and the corresponding Tekla model to produce the construction drawings, which will be linked by parameters that allow adaptations to the design situation without having to restart from the source every time the inputs change.
The basic software used as a platform for data interchange was Grasshopper: it was chosen for its ability to read and write to other software, as well as having a graphical interface to control the generated geometry.
Steps for generating the calculation model for the production of construction drawings
In the first phase, starting with a geometry consisting of a series of gabled portals placed in succession, an analysis was conducted to identify all the parameters required to generate it. These parameters were collected in an Excel sheet linked with a Grasshopper ‘block’ structure that recreates the desired geometry in Rhino. Using the values entered in Excel, it is possible to indicate the dimensions of the portals, the height of the ridge, the number and size of the portal spans, the number of purlins, and the position of the bracing.
The second phase was the definition of the loads; a special tab was dedicated to this, within the basic Excel file, in which the design data were entered. Particular attention was paid to the division of the load according to the parametric geometry.
Subsequently, in a final tab of the Excel sheet, data relating to the sections of the elements are entered, as well as features related to the calculation modelling such as clearances and free deflection lengths.
All parameters entered in the basic Excel sheet are managed within Grasshopper in ‘blocks’ that generate a component linked to Staad.Pro, the finite element calculation software. Through this component, the calculation file is directly created ready to be analysed.
Once the element verification phase is finished, the basic Excel file must be updated with the final sections verified with the FEM. At this point, it’s possible to move on to the construction model phase.
During the construction model phase, an additional specially created component within Grasshopper is used to generate the model in Tekla with the geometry, sections and parameters indicated above.
The final step in the parameterisation process is to link the single-line Tekla model with the node study. By means of a Grasshopper component, the rod connection parameters (from the verification spreadsheet) are read and transmitted to the Tekla software, which generates them. For example, for base plates, the Grasshopper component connects the spreadsheet in which the geometry and load data for the node verification have been entered, extracts the data and creates the base plate in 3D as designed by connecting it to the columns. This reduces modelling time to a minimum, as well as reducing possible errors and results in a good construction model.
The benefits of the parameterisation process and future implications
The implementation of the parameterisation process at the Saccolongo shed allowed optimised design time management with better control of the construction model thanks to the direct link with the calculation model.
The use of Grasshopper also made it possible to manage the data via a single platform, guaranteeing control over the interoperability of the models.
The development of the process described here has resulted in a very useful tool for the design of industrial buildings of the gabled type; particularly interesting would be the development of the Grasshopper script for the insertion of the hut, as well as the possibility of developing multi-bay and/or multi-storey buildings in order to have a parametric tool that covers most cases.
