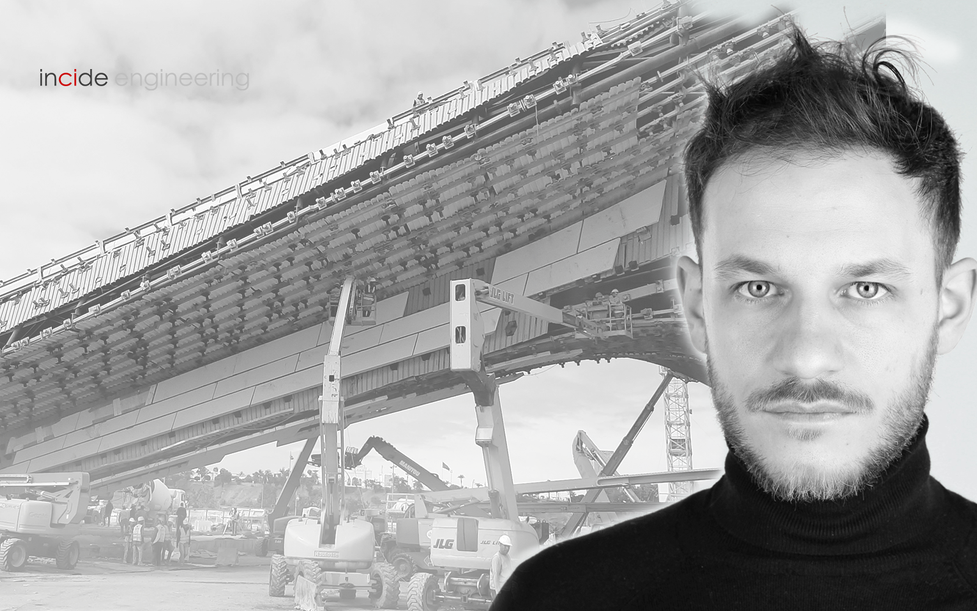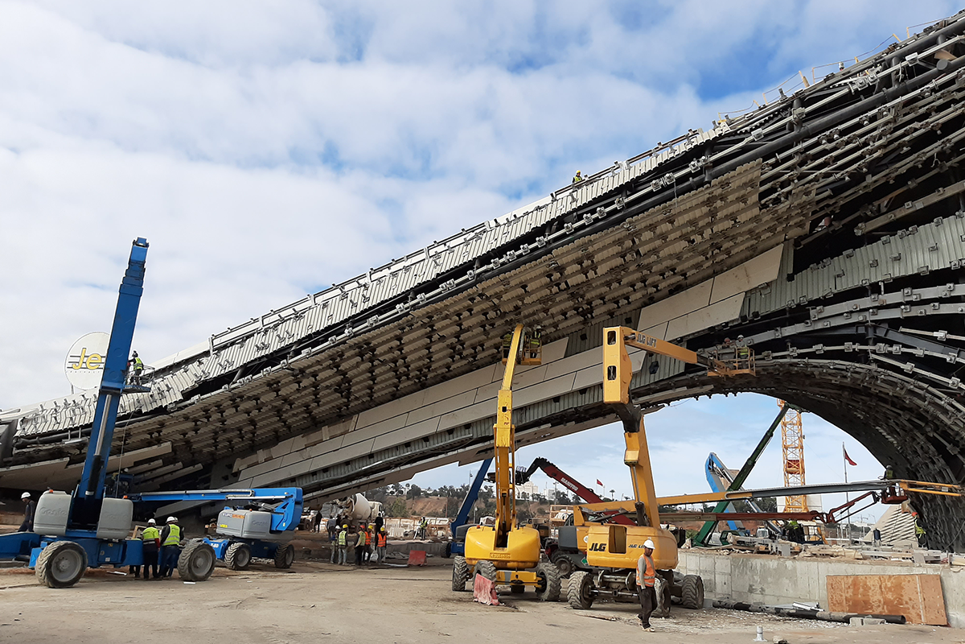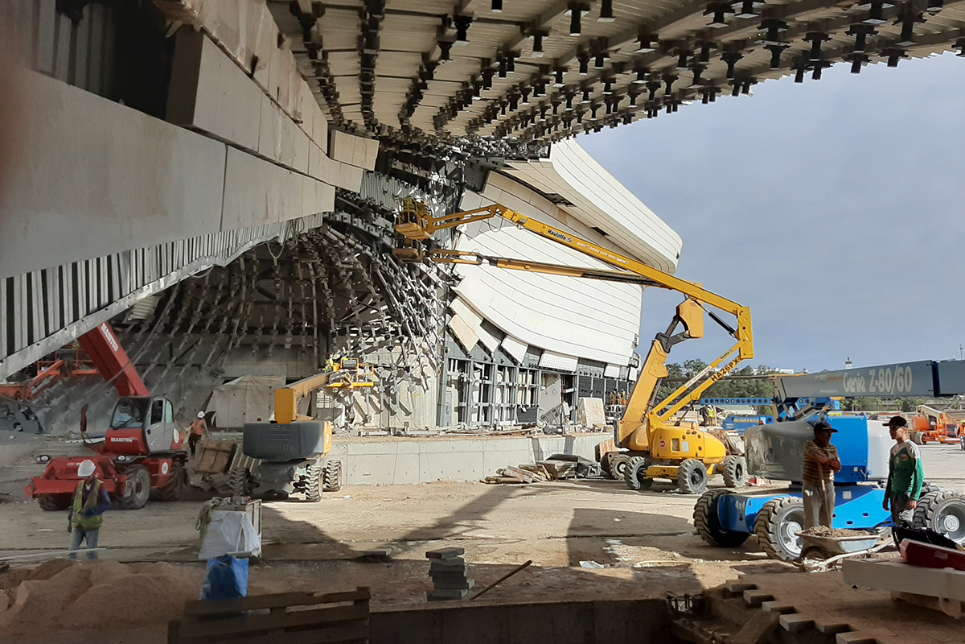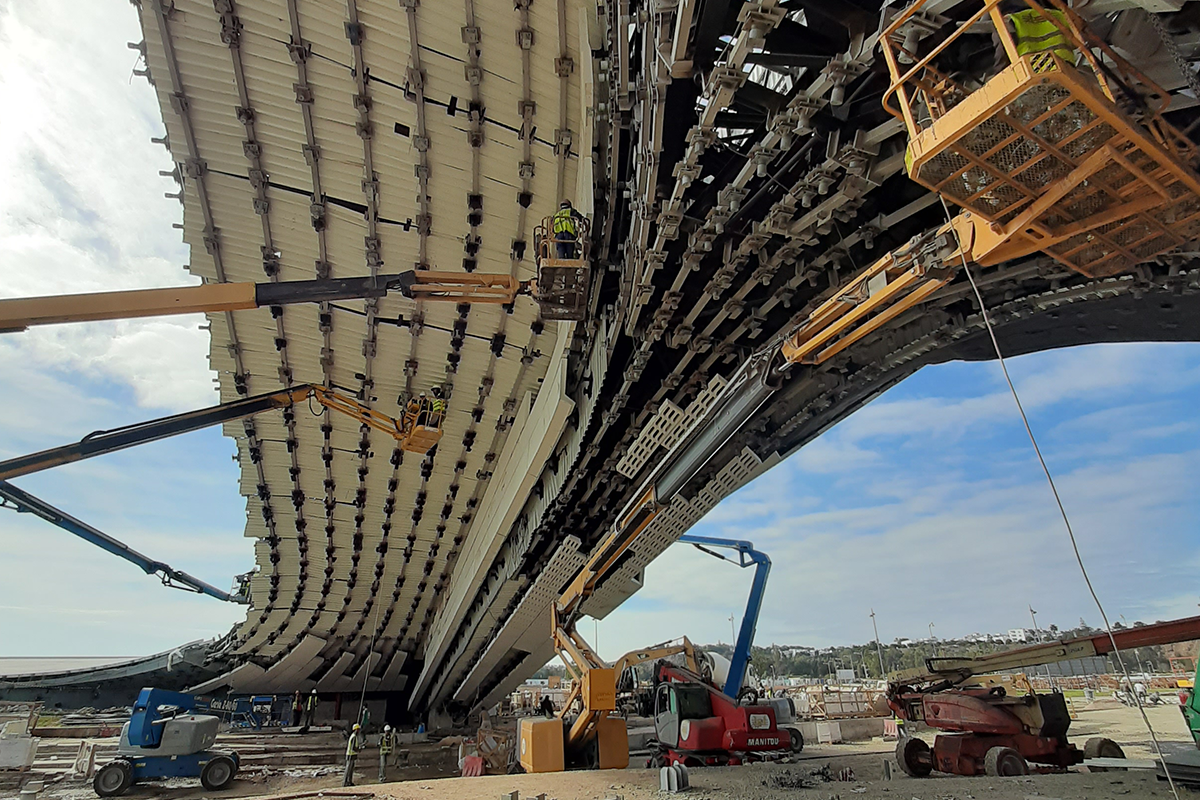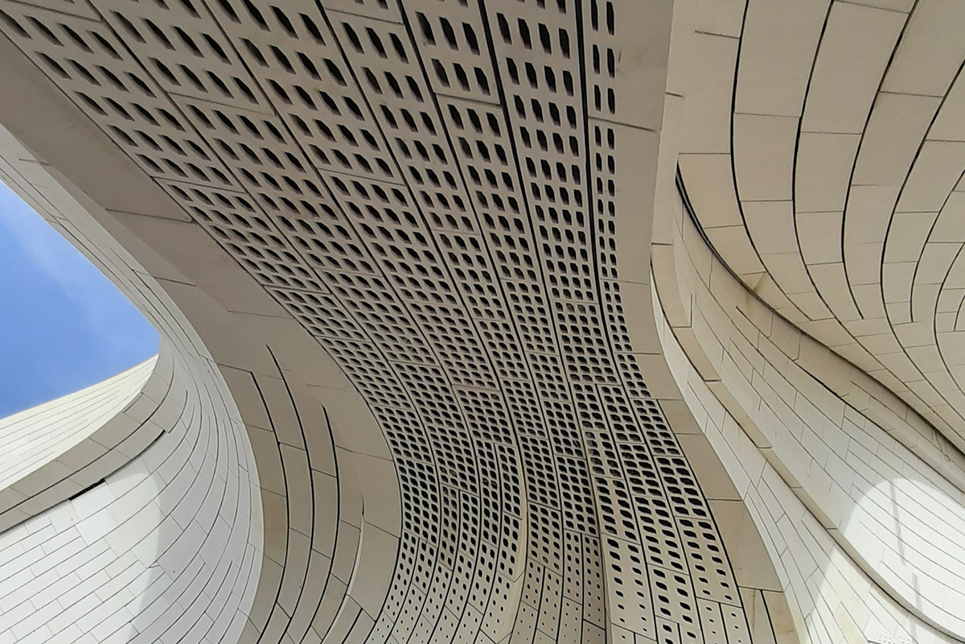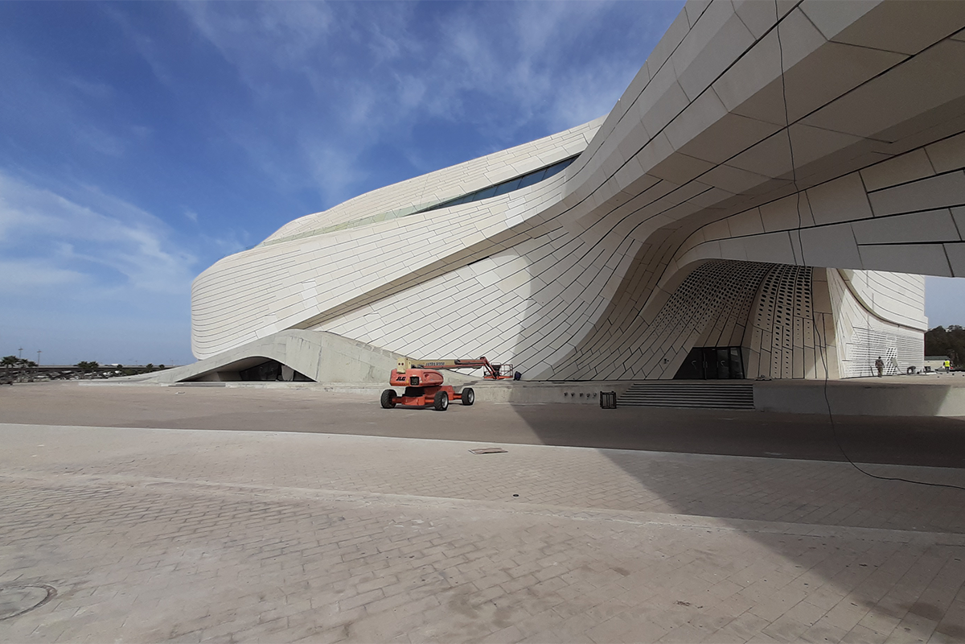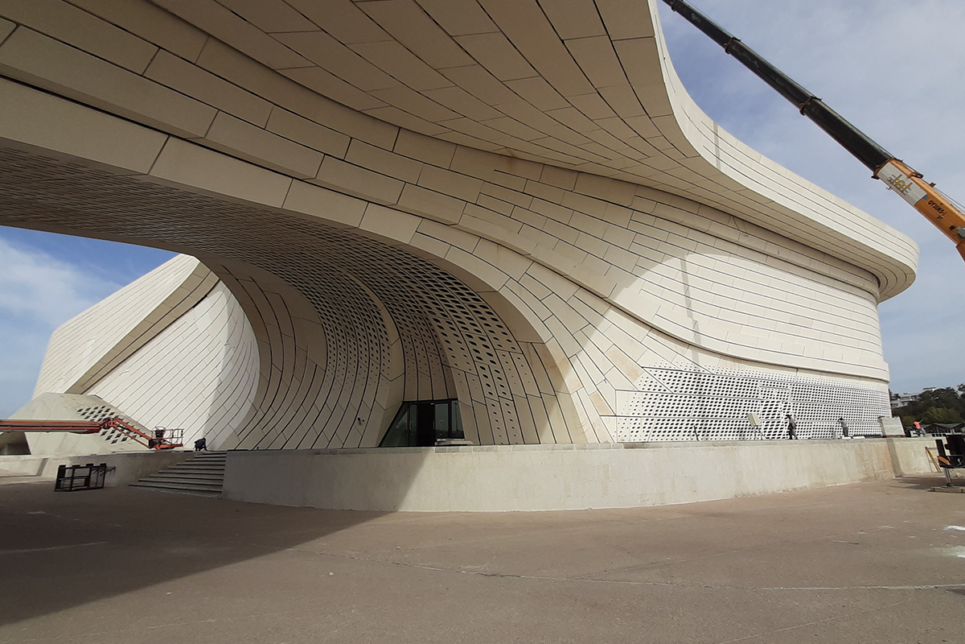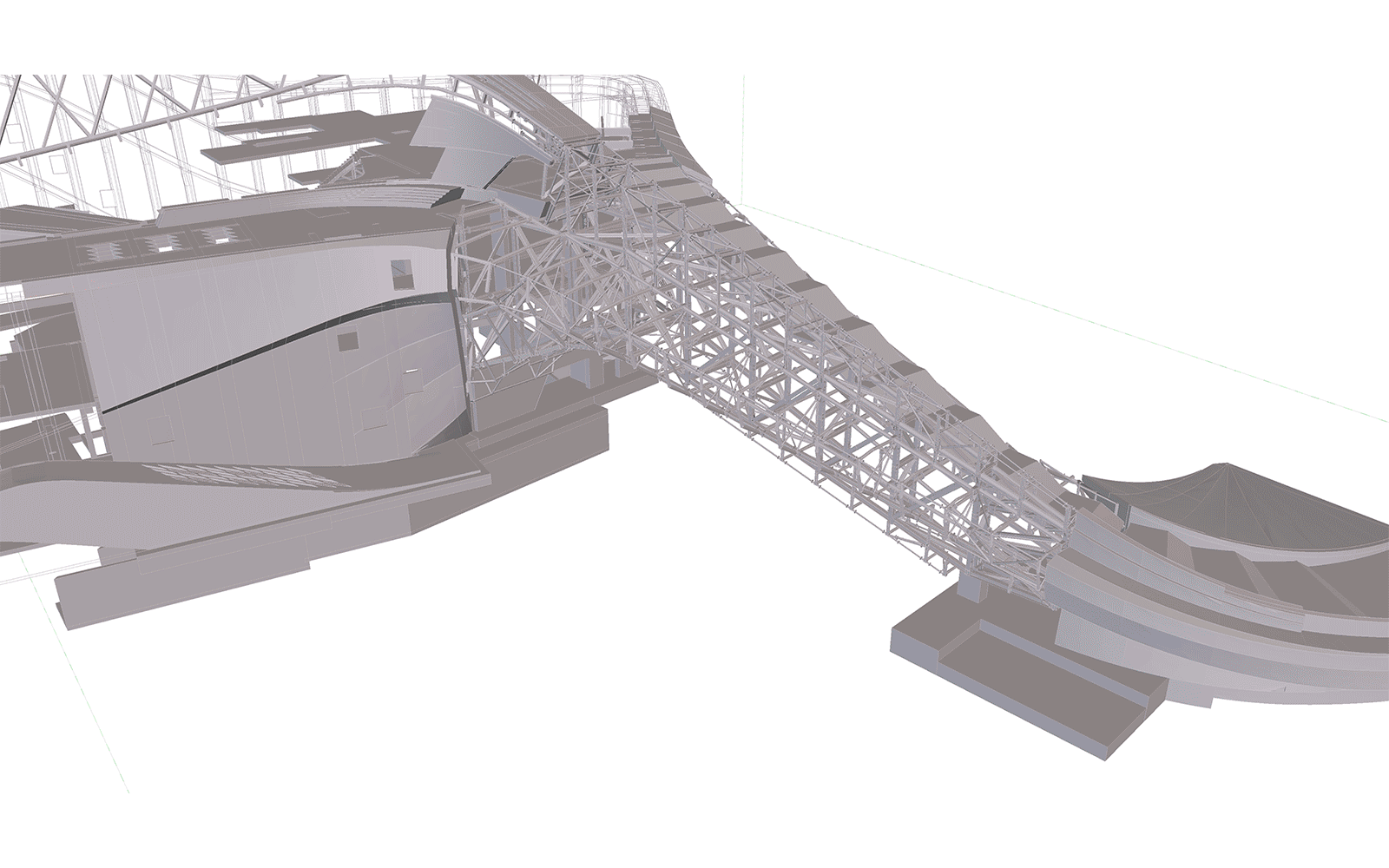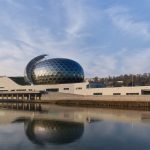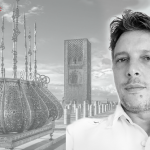Outside the comfort zone: innovation is a resource
What are the main characteristics of your professional figure?
In Incide I deal with BIM design, with particular attention to the construction phases of the design process. Over the years I have considerably varied the scale of the objects in my work, going from large structures to real miniature projects, such as facade systems.
I became passionate about 3D modeling and BIM during my university studies in Building Engineering and Architecture, thanks to professors and research assistants who, investing considerable energy, had already perceived the enormous potential of BIM and tried to bring it to the attention, giving it the value it deserved as a technological innovation.
Grand Theater de Rabat: what are the particularities of this project? What choices did it involve?
The Grand Théâtre de Rabat project represented a great challenge for Incide. The path chosen to welcome it and turn it into a goal was that of innovation.
Innovation can be a source of uncertainty because it is the engine of change: it confronts us with the unknown, inviting us to leave the comfort zone. But it is also a very powerful resource.
Being innovative means transforming the fear of taking a risk into the courage to face it, especially aware of the benefit we can derive from it.
Traditional modeling would surely have weakened control and reduced accuracy, as well as requiring significantly more time resources.
From the point of view of 3D modeling, the complexity of the geometric shape of the building designed by Zaha Hadid Architects was certainly something never dealt with before. Incide’s winning choice was to take advantage of the potential of computational design, combining the consolidated experience in Tekla Structures with the experimentation of Grasshopper and the Rhino plug-in for parametric modeling.
How was the BIM methodology used in the Rabat project?
The substructure designed by Incide had to interface with the plant components and with the main structure, descending precisely within the three-dimensional space. In this sense, BIM technology was fundamental because it allowed for timely coordination between all the figures and disciplines involved.
How were Rhino-Grasshopper and Tekla software used?
The modeling involved the steel substructure supporting the complex-shaped GRC panels that make up the visible part of the building.
Incide’s work started from a 3D model in Rhino in which the panels, with their respective point supports, were placed in space. Through Grasshopper, we have developed an algorithm to generate the beams that connect the various supports and the connections with the main steel structure, according to a precise design logic. Parametric modeling has also made it possible to manage the assignment of all the parameters necessary for subsequent production in the workshop and the assembly of the different portions. The direct connection with Tekla finally made it possible to appreciate the potential of this technology in real time, since each 3D element was automatically generated by the algorithm.
What were the mistakes to avoid and the difficulties to overcome?
The initial difficulty was to break down the geometric complexity: to look for the logical-mathematical relationships between the simplest elements and then define the algorithm. The algorithm made it possible to generate and optimize the substructure, acting on certain parameters and following a logic of propagation of the effects. The mistake to avoid was to rush into parametric modeling, without having in mind a clear and reasoned way on the relationships to be built between the elements. In defining the strategy to be adopted, the knowledge of Tekla was essential, as it is a software that receives the effects of the algorithm.
From the initial difficulties and fears we have passed to a great final satisfaction.
What is the relationship between technology and automatisms in geometric construction?
Computational design certainly represents the present and the future in various sectors such as engineering, architecture and design, just to name a few. This technology allows to overcome geometric limits by obtaining unique artifacts that go beyond the logic of standardization towards an optimization and uniqueness of the construction components. In addition to the generation of complex geometries, computational design can be an integral part of the design process developed in the BIM field, both as a tool for managing data within the various disciplines and as a tool for exchanging information.
There is no doubt that this technology represents a tool to support the designer, and not something that can replace it: it is always necessary to define the relationships between the various parameters that aim at obtaining the results and objectives defined at the outset.
