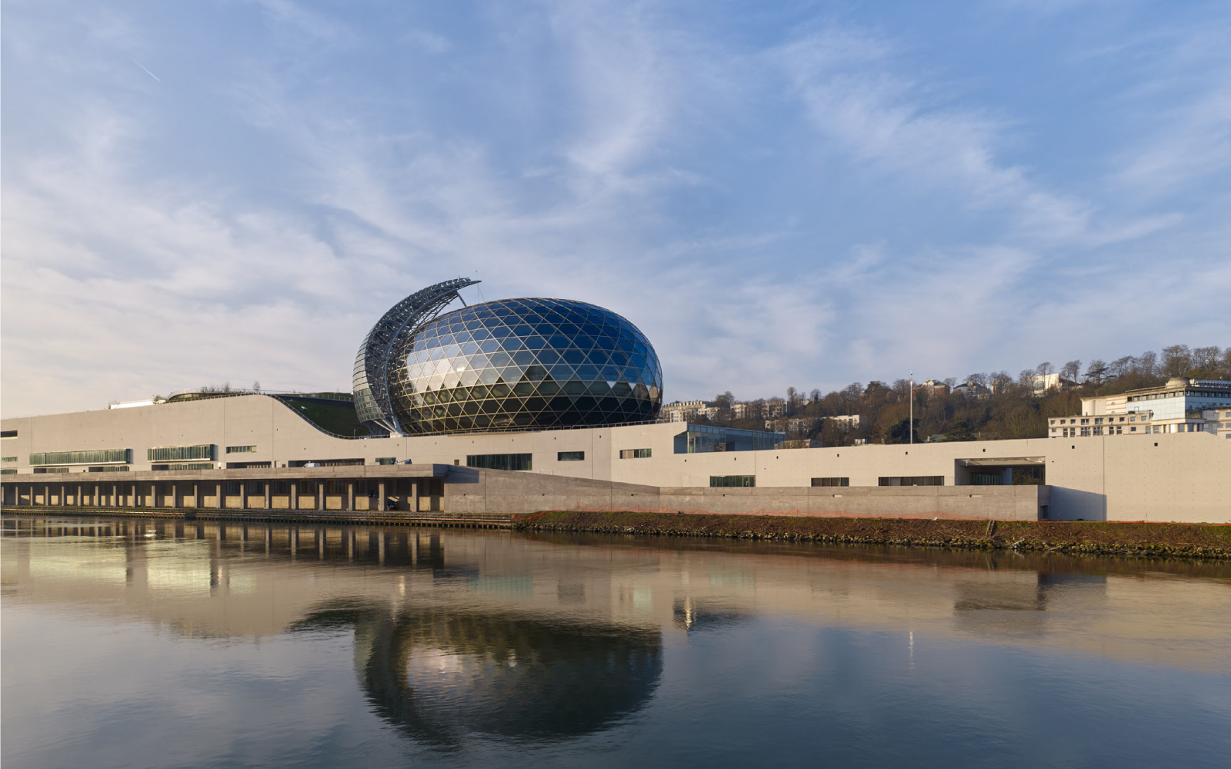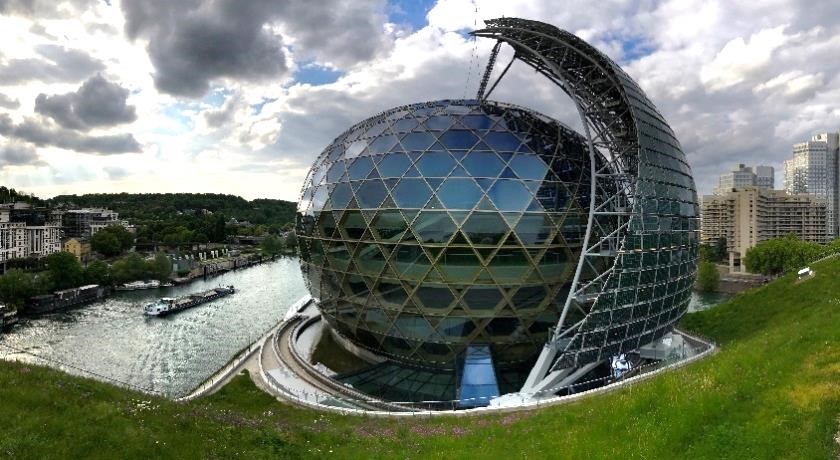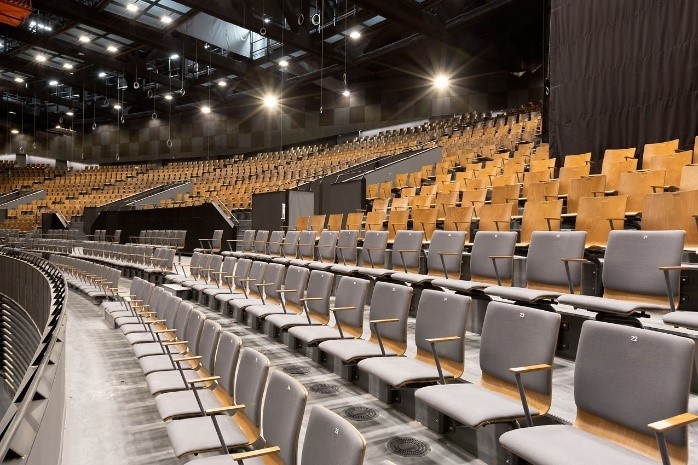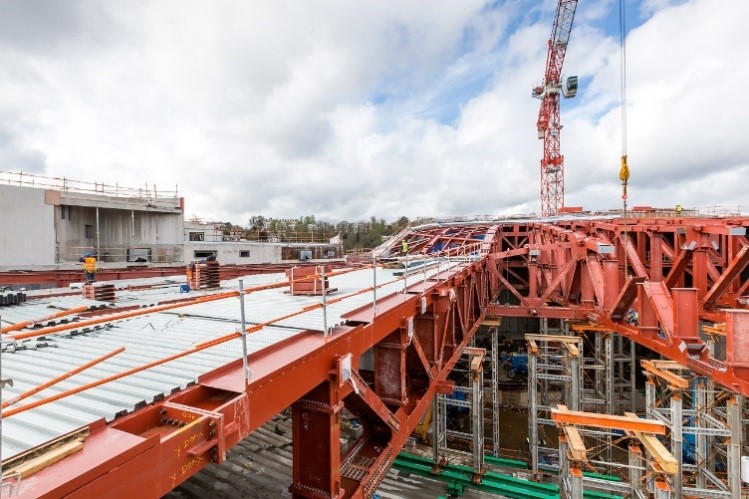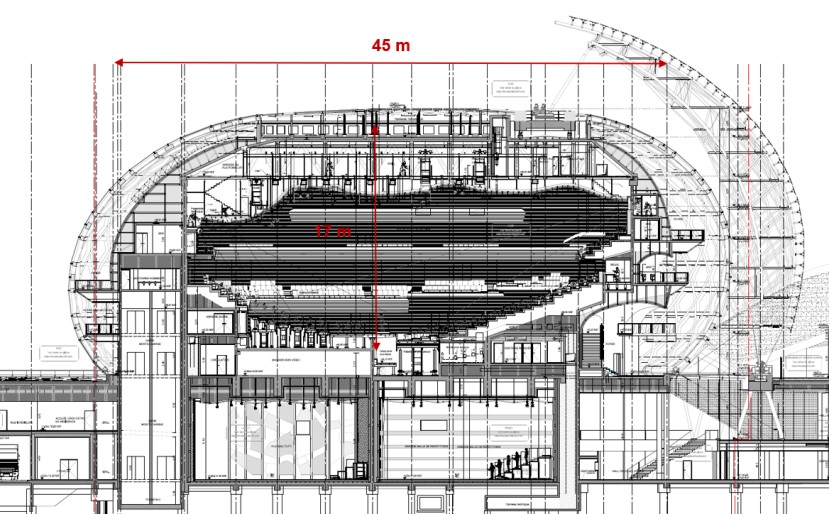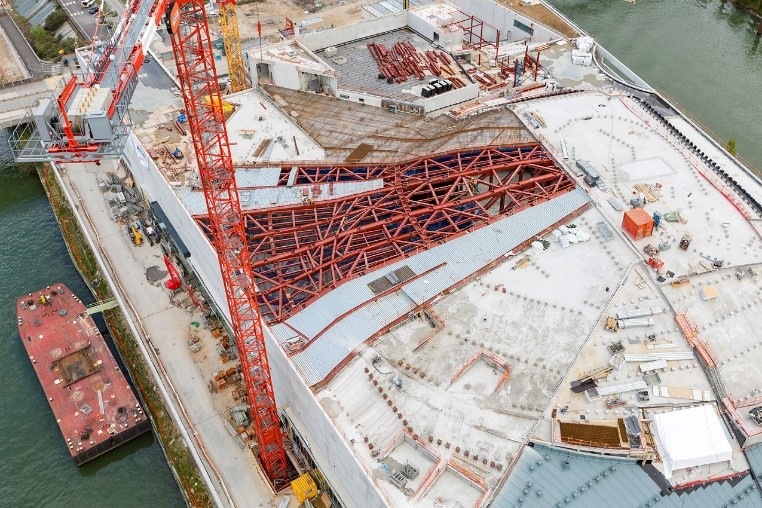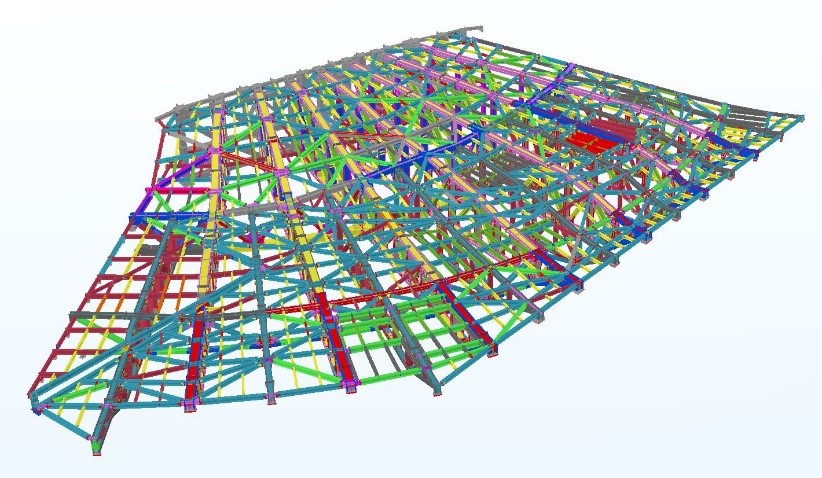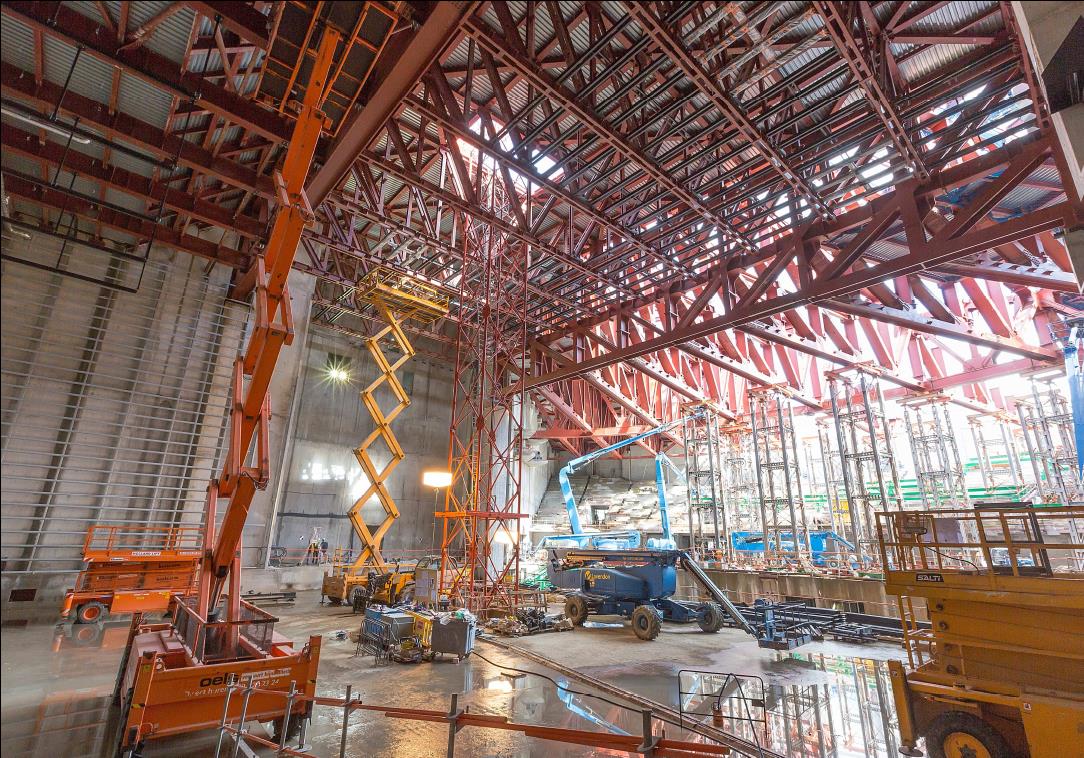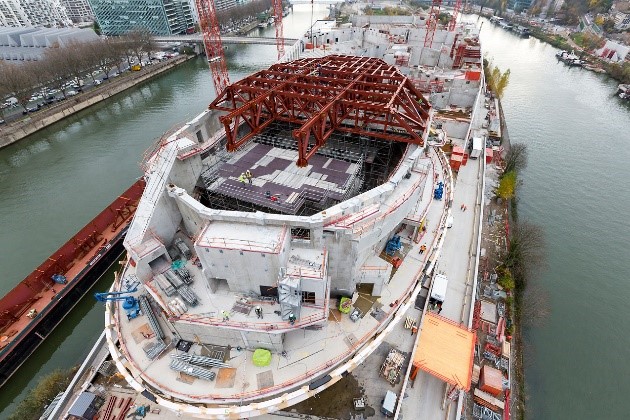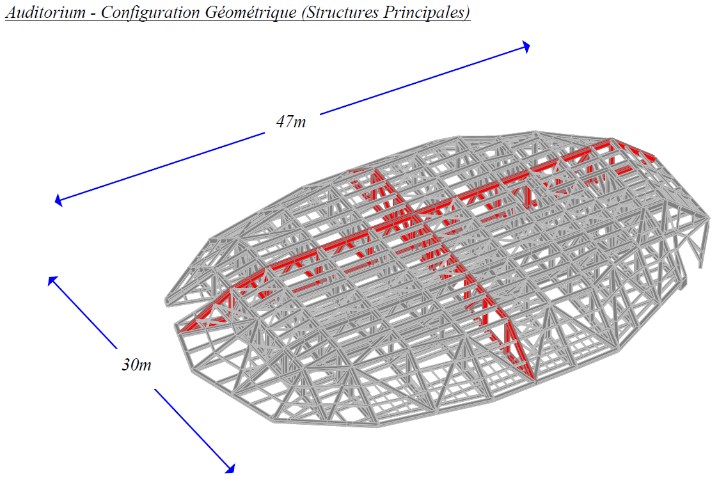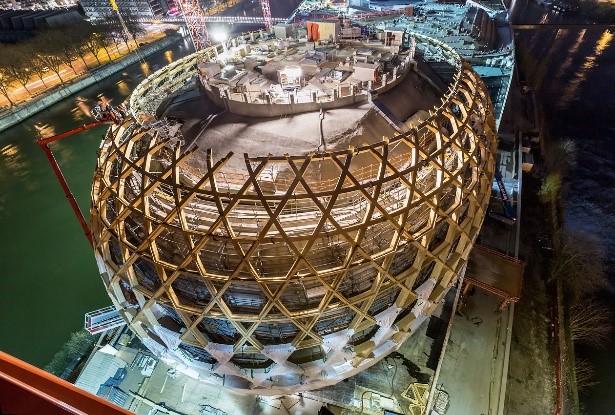A new life for the Ile Seguine
On the banks of the Seine, west of Paris, the Île Seguin has found a new calling. After being the cradle of the automotive industry thanks to Renault’s factories, it has been entirely rededicated to music as the forthcoming Cité Musicale. Opening was in June 2018.
Located in the town of Boulogne-Billancourt, the musical city of Île Seguin, called the “Seine of music” is principally dedicated to the organization of concerts and events. It si a large space for music, with a surface area in total between 33,000 – 38,000 square meters.
Contemporary Music
A music city on one hand, a center of contemporary art on the other, the reconversion of Île Seguin into a musical kingdom is beautifully conceived. It has a magnificent auditorium seating 1,100 and a theater with 4,000 – 6,000 seats, dedicated to contemporary music.
The theater has an uncommon flexibility of usage. A set design with multiple possibilities, it allows a rapid rotation of scenes and events. In France, it is the only auditorium able
Access to Music for Everyone
More generally, the Cité Musicale was thought of to allow access to music for everyone. Novice or veteran, you will have the sensation of being moved to hubs composed of different elements evoking the universe of art and music at large: the architecture will be filled with studios and recording spaces from which cultural and societal exchanges will arise. to hold up to six shows in 48 hours!
A unique experience for INCIDE
INCIDE was commissioned by Bouygues, the construction company of the works, as part of a public-private partnership contract, to design the metal structures of the roof of the Grand Salle and Auditorium rooms.
These structures have a total weight of approximately 500 tons.
INCIDE carried out the structural modeling, the design of the connections, and the coordination with the builder of the carpentry works (Horta Hoslada).
The Grand Salle
La Grand Salle is an auditorium for about 6000 seats, built under a large underground roof, above which a public garden has been created. For this reason, the design complexity is characterized by the geometry that follows the shape of the hill above, by the important design loads and by the complexity of coordination with the plant and scene components that are housed in the roof.
The Auditorium
The auditorium of 1150 places, conceived specifically for accommodating a symphonic orchestra or contemporary music, is a space with excellent acoustics, designed with the precision of an instrument. It is a concert hall of the “vineyard” type — a typology retained for acoustic criteria as well as scenographic qualities.
The roof structure is a 47 by 30 meter span, trussed steel structure in both directions, supported by the ovoidal, concrete structure. The roof supports a 300 mm concrete slab, the mechanical system and scene mechanism.
