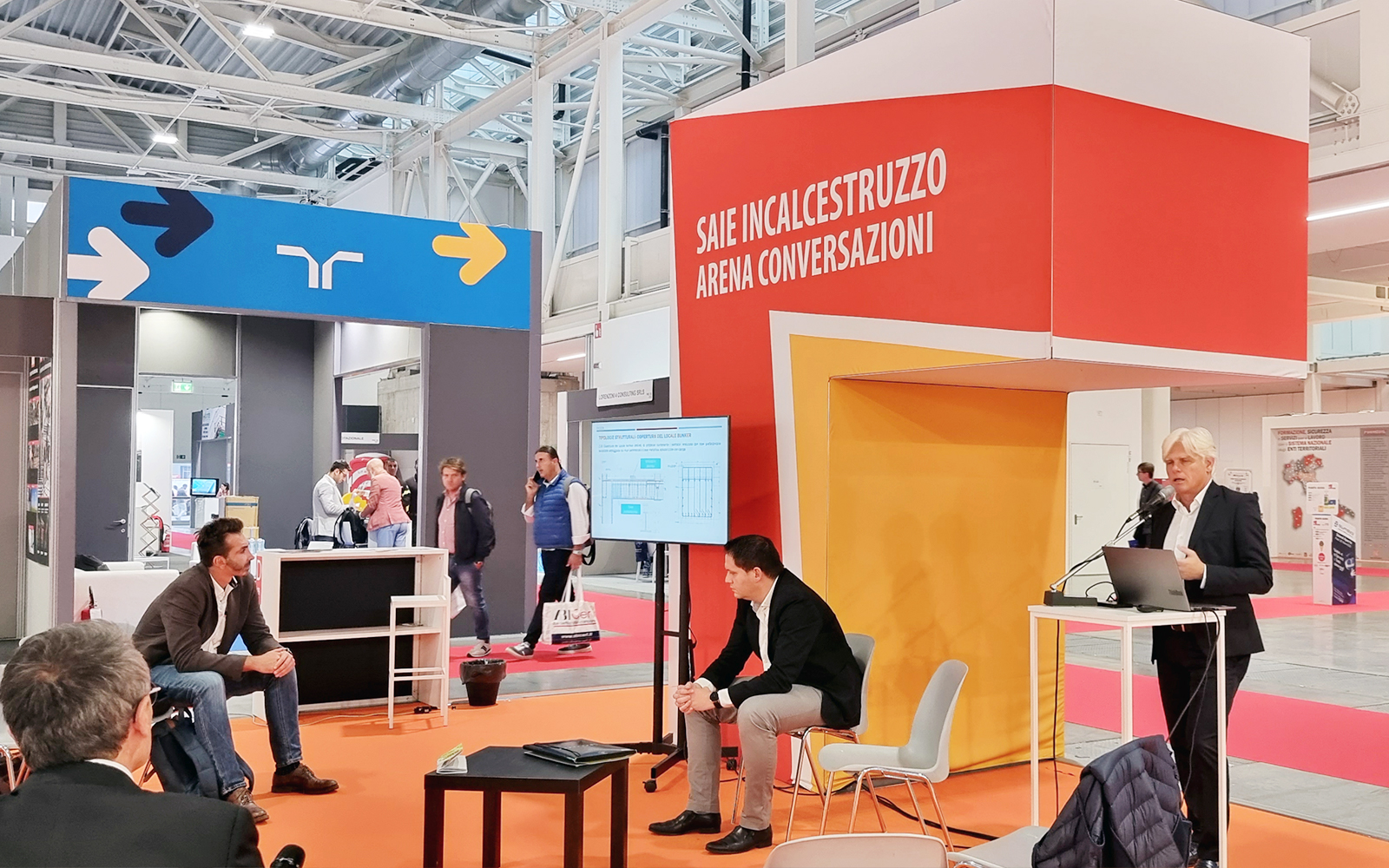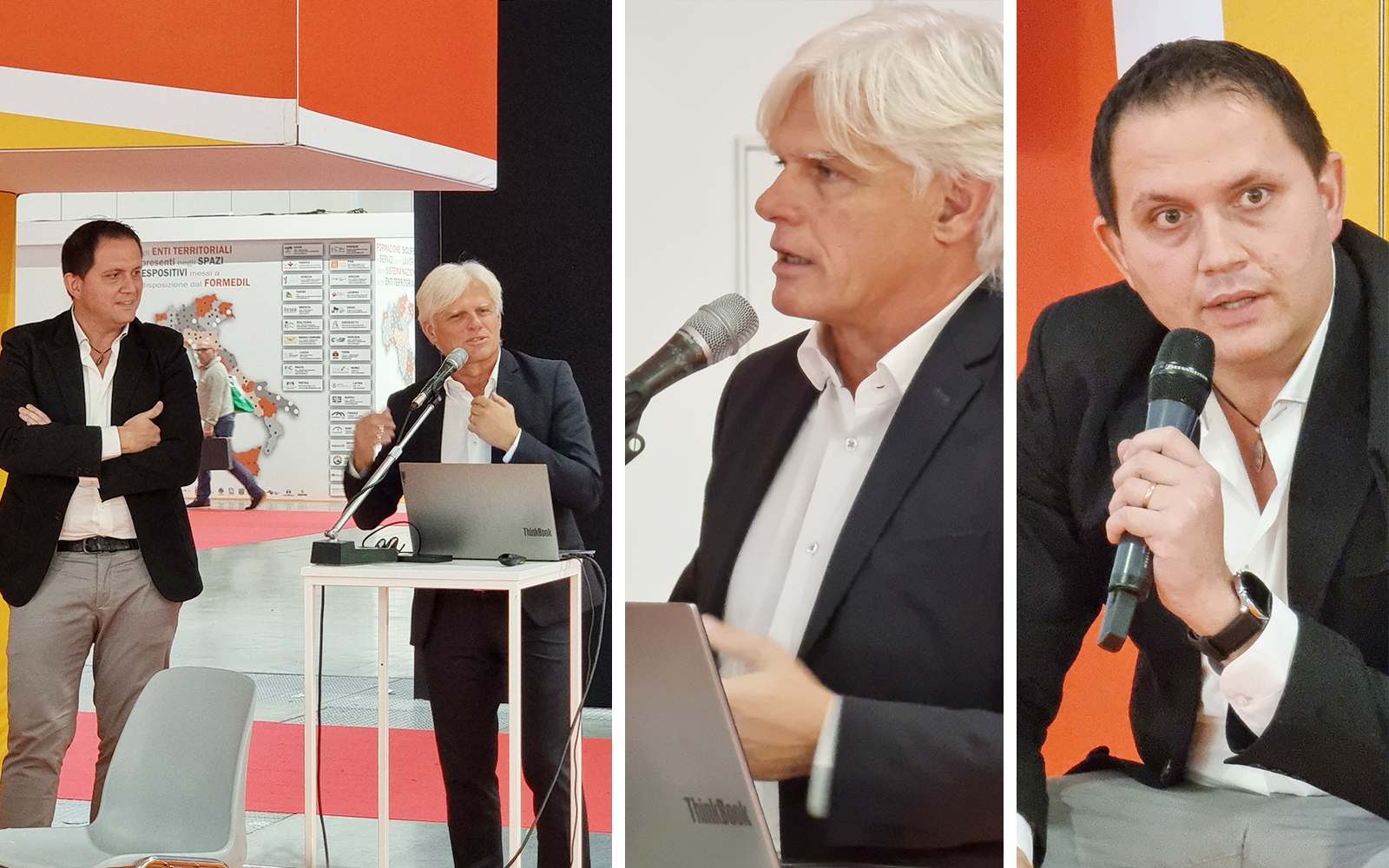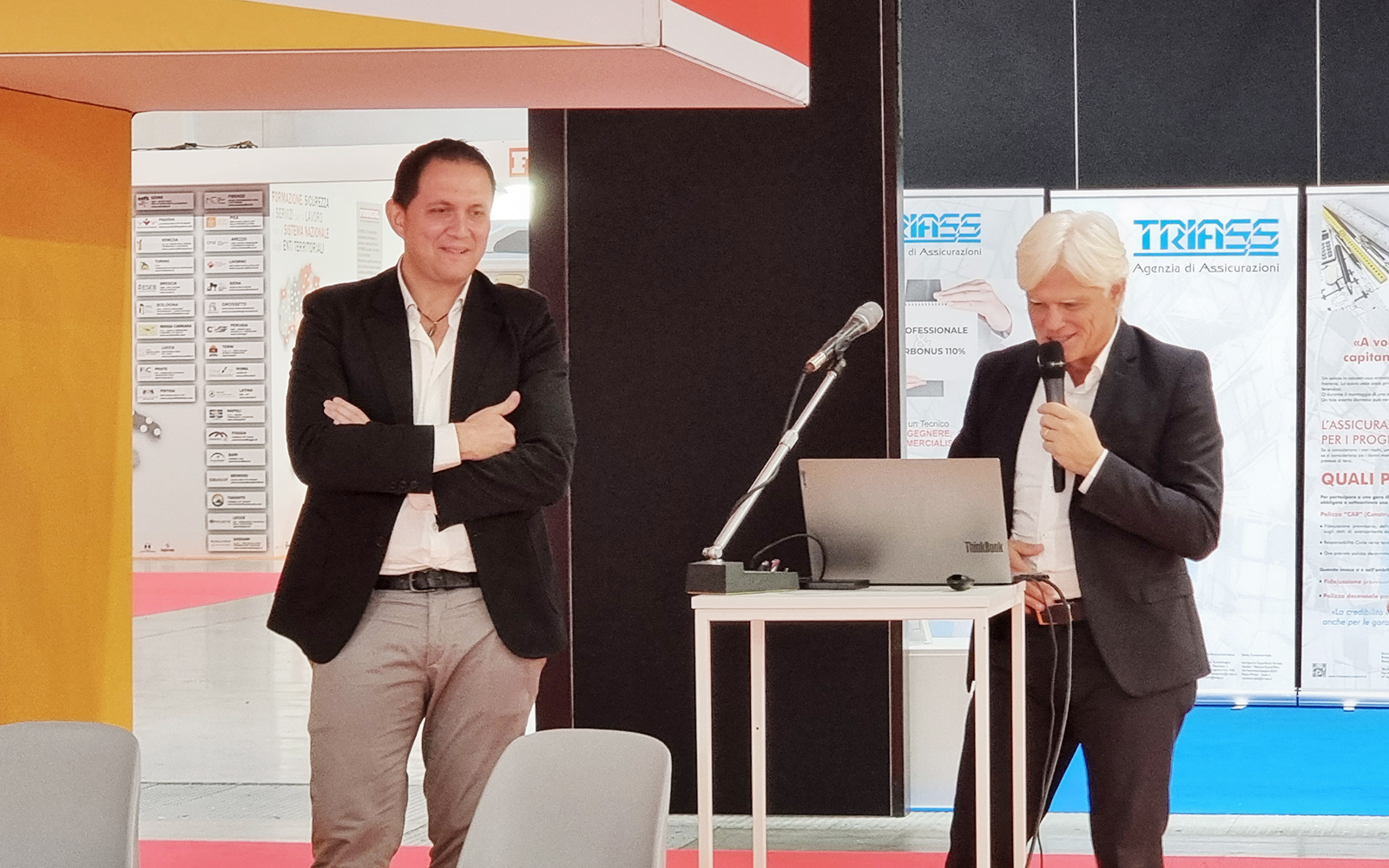For SOGIN, the public company responsible for the decommissioning of Italian nuclear power plants and radioactive waste management, INCIDE Engineering in temporary grouping of enterprises realised the project for a nuclear waste cementing plant at EUREX in Saluggia, Vercelli.
This is a project of high complexity, due to the particular plant design which, given the level of radioactivity of the liquids to be treated, requires the complete remotisation of operations in order to ensure maximum safety for workers, the population and the environment.
In fact, around 300 cubic metres of liquid radioactive waste reside at the Saluggia site, mainly resulting from the reprocessing campaigns conducted in the 1970s and 1980s to reprocess irradiated fuel elements.
In order to solidify the liquid waste, the CEMEX (CEMentation EurEX) complex will be built, in which the waste will be cemented and conditioned.
The complex will be built in an area adjacent to the New Reservoir Park, from where the pipes for transferring radioactive liquids to the cement plant will start.
The storage of the conditioned items will take place in the adjoining temporary storage facility, D3.
Goals of the nuclear waste cementing project
The purpose of the plant is to solidify liquid radioactive waste currently stored in the NPS (New Tank Park) building adjacent to the CEMEX building.
By means of transfer pipes, the radioactive liquid arrives at CEMEX, where the operation of cementing the liquid inside watertight drums is carried out; finally, the drums are stored inside the D3 repository.
Clean-up is necessary both to avoid the risk of irradiation of nuclear waste and to avoid the risk of hydro-geological contamination due to the proximity of the nuclear site to the Dora Baltea river within the regional park.
The plant’s buildings: construction choices
The buildings are called ‘Process Building‘ and ‘Storage Building‘.
The first consists of three floors above ground, and contains all systems for waste treatment, from neutralisation to containment in watertight drums and cementing, prior to storage in the D3 storage building.
Entrambi gli edifici sono caratterizzati dalla presenza di getti massivi di spessori da un minimo di 40 cm ad un massimo di 120 cm per le pareti, e fino a 140 cm per taluni solai, in corrispondenza alle zone dell’edificio a più alto rischio di irraggiamento radioattivo dove è necessaria la schermatura al radionuclide offerta, essenzialmente, dallo spessore del calcestruzzo.
Both buildings are characterised by the presence of massive castings of thicknesses ranging from a minimum of 40 cm to a maximum of 120 cm for walls, and up to 140 cm for certain floors, in correspondence with the areas of the building at the highest risk of radioactive radiation where shielding from the radionuclide offered, essentially, by the thickness of the concrete is necessary.
The construction choices for the building components understood as floors and walls were dictated by needs related to construction (commissioning), the installation of certain mechanical equipment that had to be installed during the construction phase, but also the plan to dismantle the entire building (decommissioning).
In particular, certain walls are affected by penetrations to allow the entry of tanks or the like during the construction period, which will then be closed at the end of construction. In this regard, in the areas of the breach, the reinforcement of the wall was carried out through the use of threaded sleeves, as the usual joining by overlapping of the bars would have been technically unfeasible.
Each structural typology has been designed with a view to guaranteeing the seal against radiation with suitable measures: for example, by inserting lead elements between the prefabricated beams before the hood is cast to block the passage of radionuclide in the gap between two contiguous prefabricated elements, or by making multiple notches in the hole for the hatchways between floors.
The civil structures have been calculated with respect to standard loads and overloads as stipulated by NTC, but also with respect to special requirements for structures in the nuclear field, such as earthquakes with extremely high return times, ensuring that the strictest limits of durability and structural integrity are met in any load situation.
Particular attention was paid to structural verifications against so-called special external events, i.e. the requirement for the resistance of structures to missile impacts in the event of a tornado, or against the actions produced by a conventional air impact. The most sensitive areas of the installation were checked against the latter action, i.e. the bunkered area of the process building where the radioactive liquid is stored before being treated, the evaporator room, and the entire storage building, which is characterised by walls with a height of approximately 12 metres and a 15m span roof.
The study went through the plastic analysis of the concrete sections, using abacuses to correlate the impact energy with the dynamic characteristics of the structural elements. The fulfilment of the requirement was achieved through the use of longitudinal reinforcement of unconventional diameter and distributed bracing on both walls and slabs.
Particular precautions were also considered in the construction of the civil works, such as walls equipped with a metal profile to support the predalles slabs, the staggering of the casting joints over the thickness with the use of pernervometal to prevent the radionuclide from passing through the discontinuity created in the casting joints, or the use of tie rods embedded in the concrete with anchoring cones instead of the classic spacers with through bars and bolts to support the wall formwork.
In order to increase durability and resistance against corrosion, only for the reinforcements of the outer layer belonging to the walls were hot-dip galvanised bars used instead of the usual concrete bars.
In order to preserve the environment from any kind of contamination, it was decided to separate all the castings of the underground part from the ground by means of a felt sliding mantle, two slabs with a bentonite sheath in between, which continues on the walls up to one metre above ground, and furthermore, in the event of external flooding due to river overflows, watertight bulkheads were provided to be installed inside the building on all the perimeter doors.
Want to discover the complete project? Download for free the presentation of Dynamic Analysis and Design of Reinforced Concrete Buildings in the Nuclear Sector!




