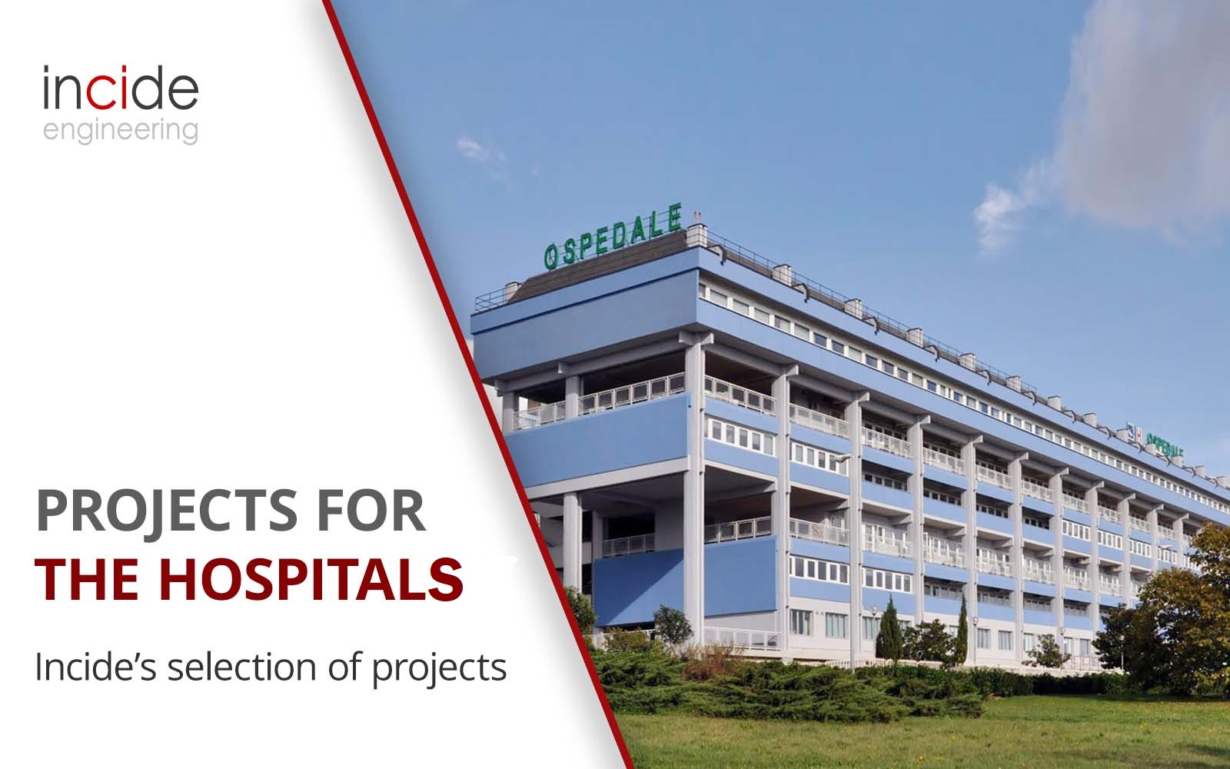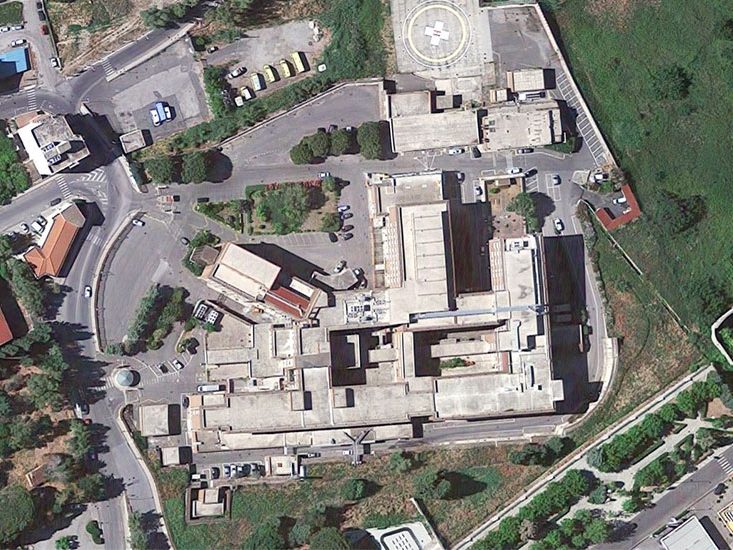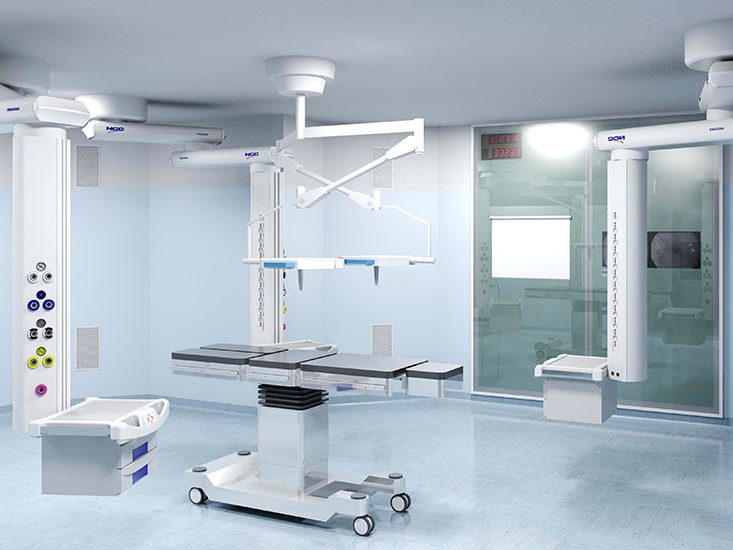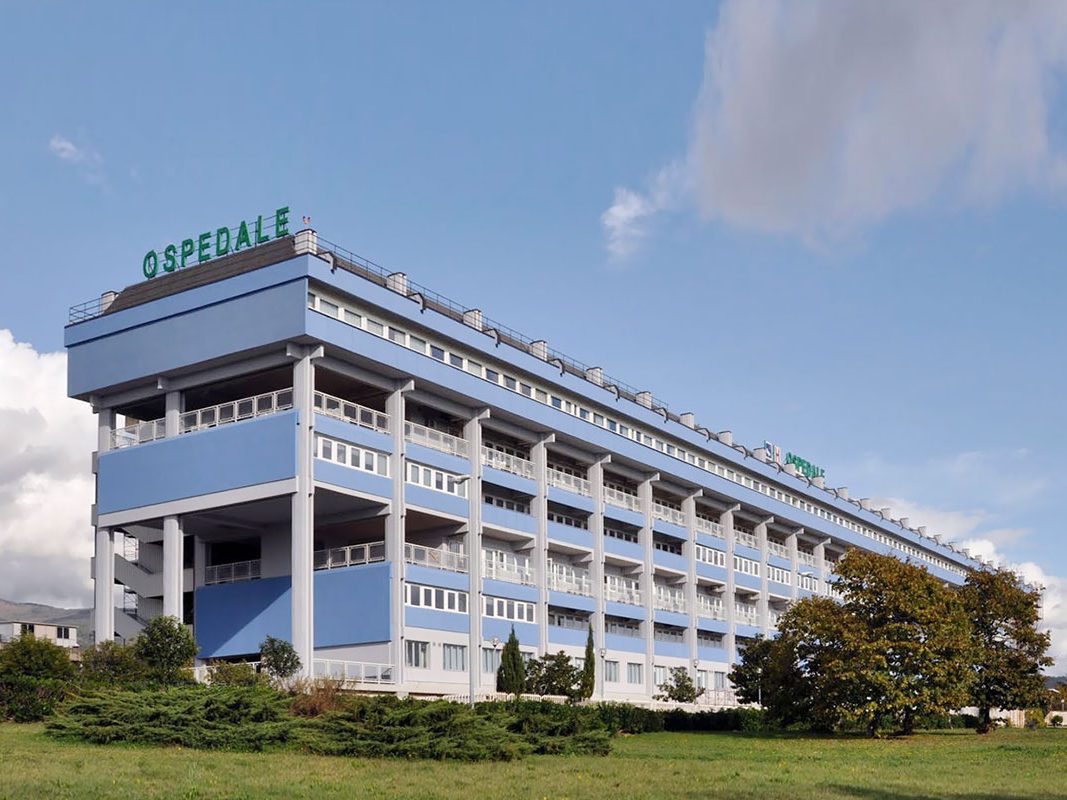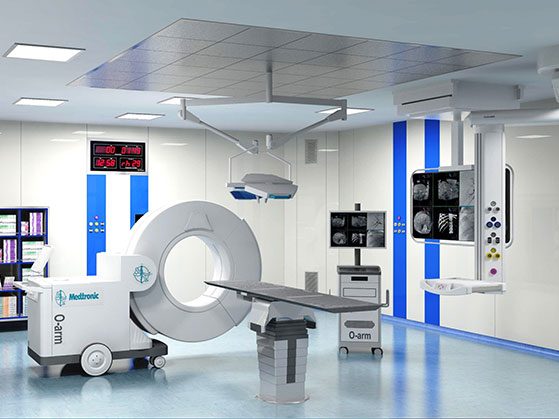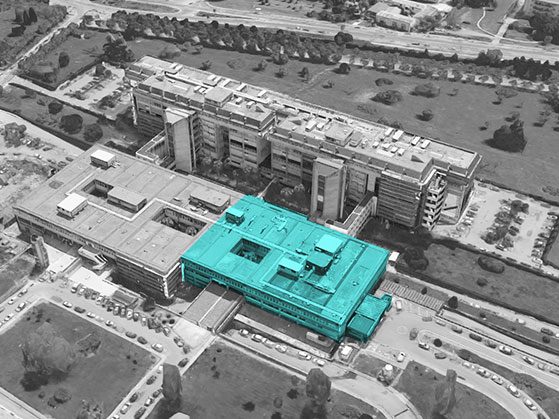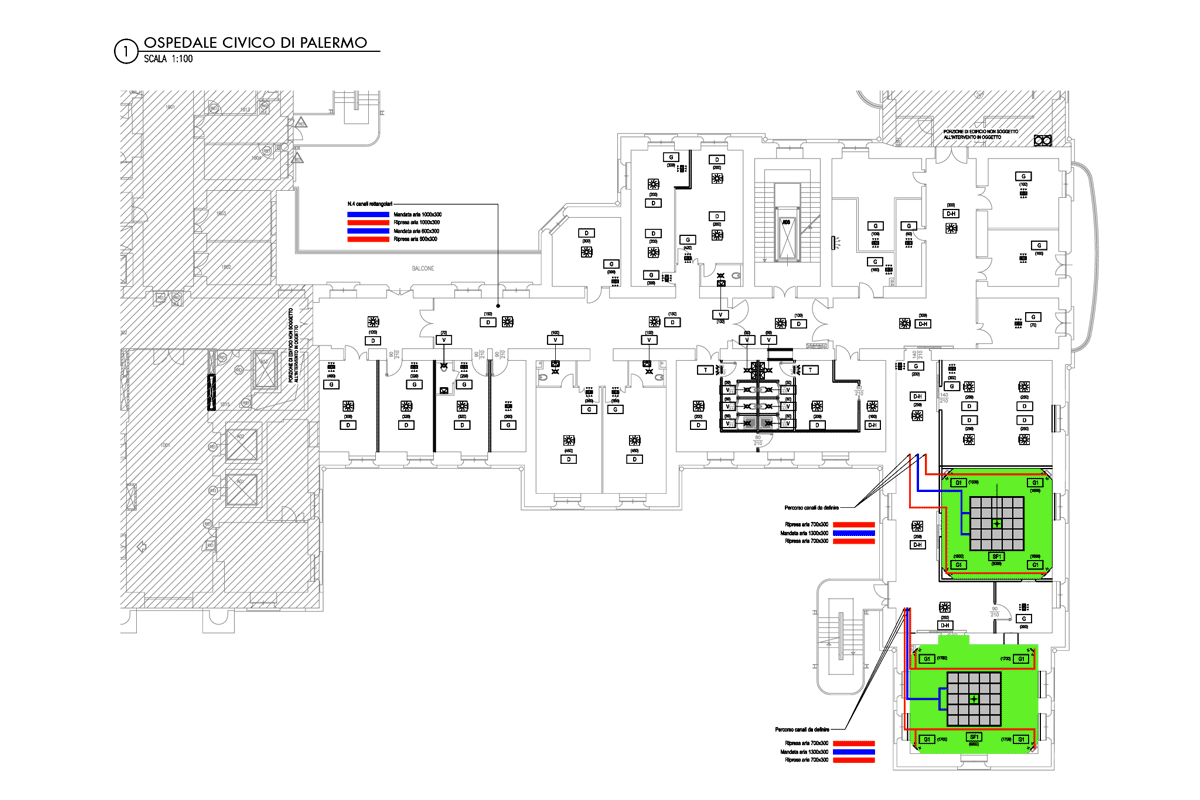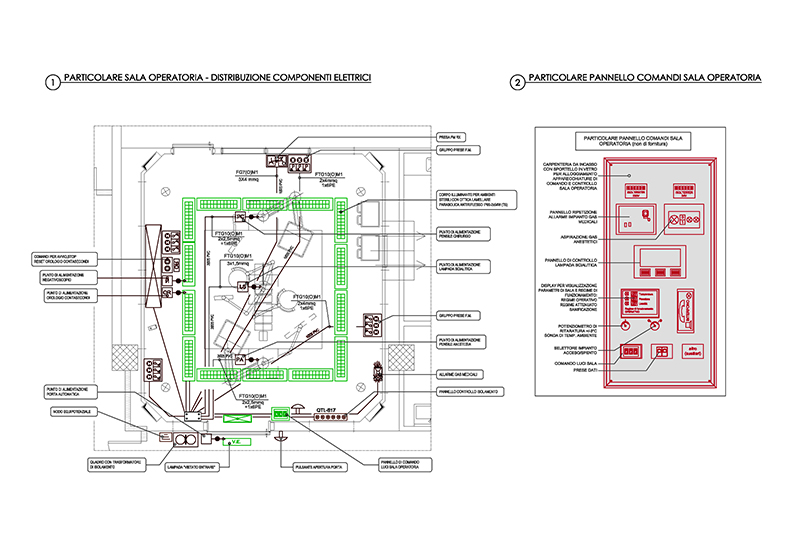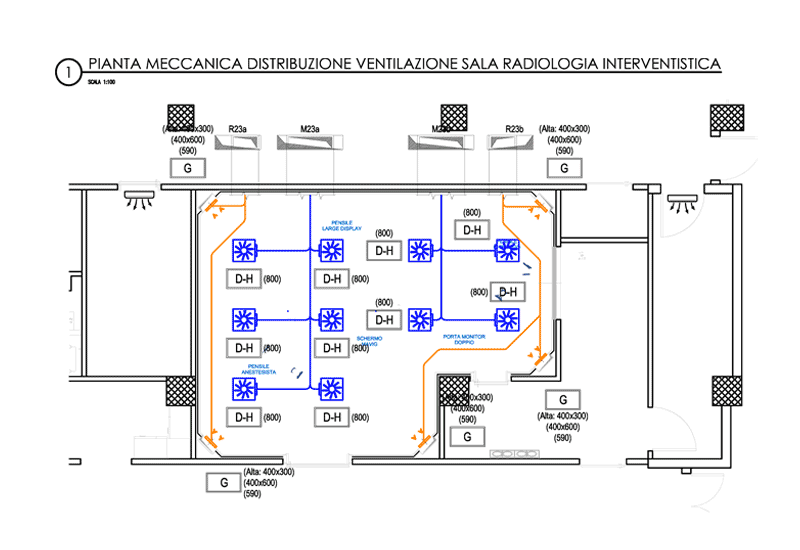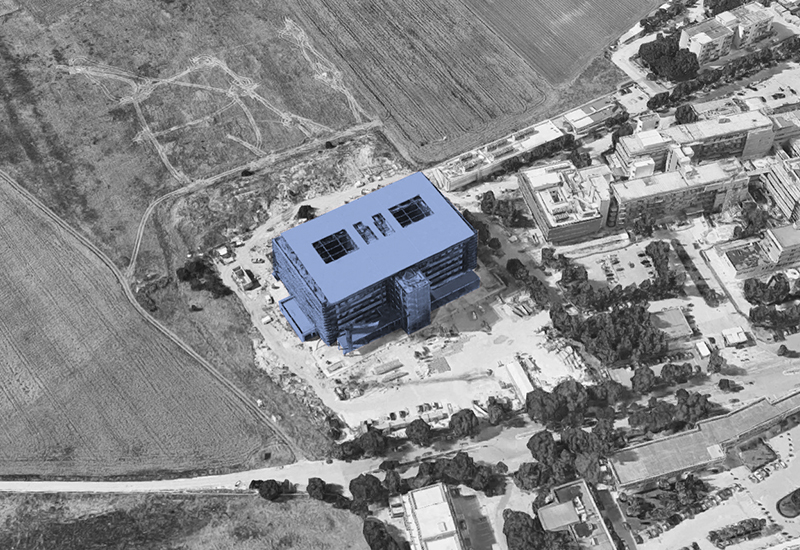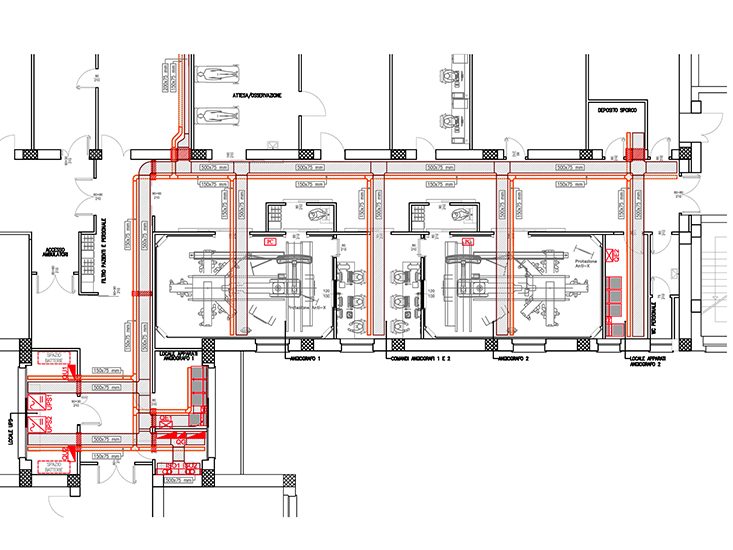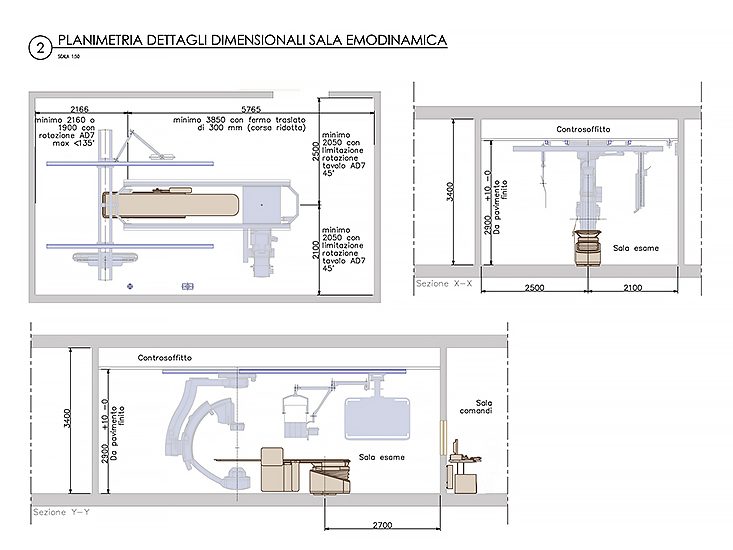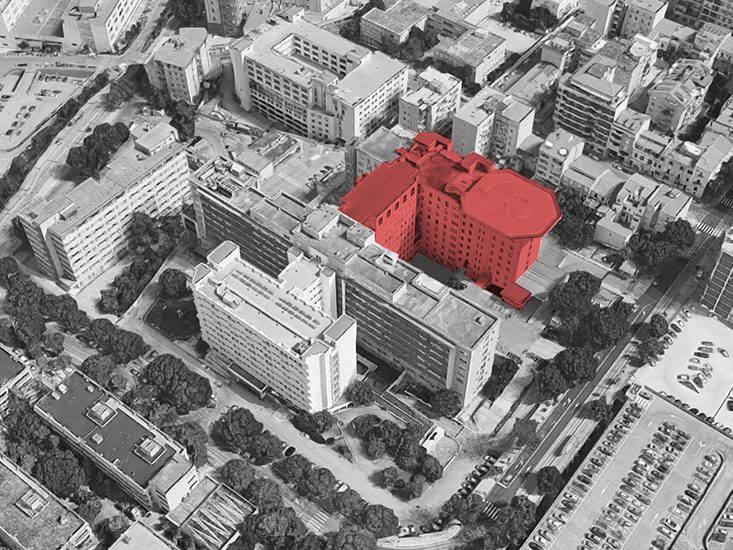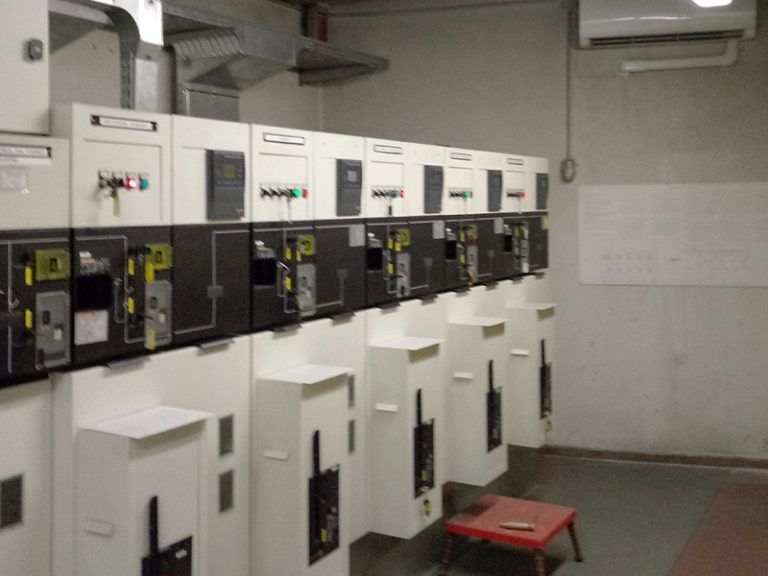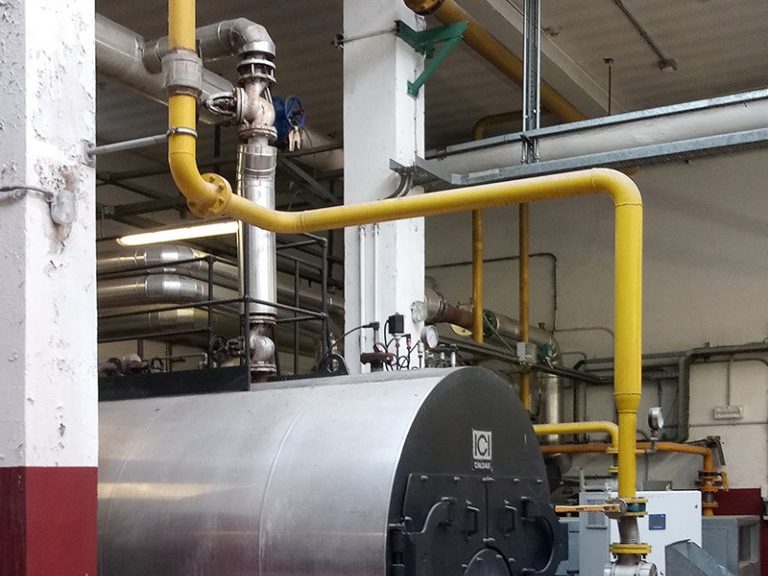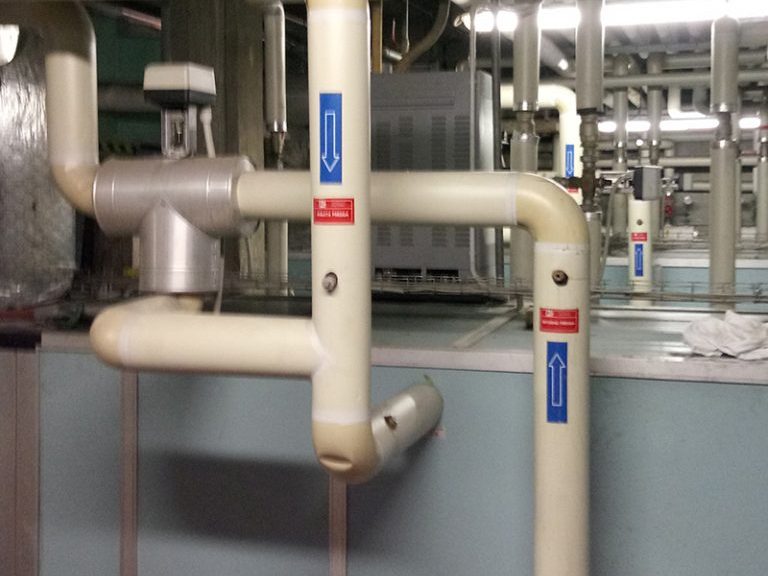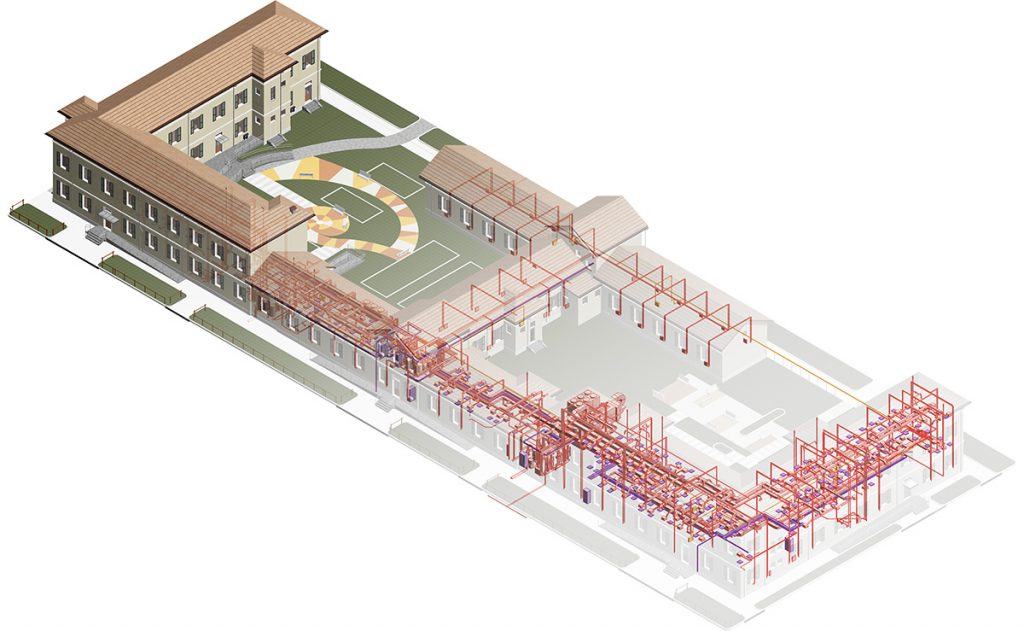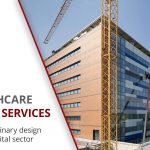Multidisciplinary design in the Healthcare sector is a very complex activity, both in the design phase and in the implementation phase.
The design phase requires in-depth knowledge of the sector on a lot of fronts, such as regulations and health and hygiene, plant engineering and management of energy, materials and waste resources.
The implementation phase is just as demanding and requires experience and expertise to ensure the success of the project in all conditions. In fact, it may be necessary to proceed in stages, acting on one section of the building at a time, in order to guarantee full functionality in the adjacent areas of the hospital, to minimise the impact on the simultaneous performance of the hospital function.
Incide Engineering has decades of experience in the design of healthcare facilities, extensions and renovations of existing hospital complexes of excellence.
Here are the main projects carried out in the Healthcare field.
Hospital blocks of Taormina and Patti
Incide for N.G.C. Medical S.r.l. has taken care of the architectural, structural and plant engineering design for the redevelopment of the operating blocks of the Taormina and Patti hospitals of the provincial health authority ASL Messina.
In particular, the Patti hospital’s work involved the renovation of the operating block on the first floor of the north wing, covering more than 780 square metres. For the Taormina Hospital, on the other hand, the operating block on the first floor of the East wing was designed for 1,220 square metres.
Lamezia’s hospital block
In this case, the focus of the work was the preliminary design, architectural structural and plant engineering activities for the refurbishment of the entire east wing of the operating block of the Lamezia Terme Hospital, carried out for N.G.C. Medical S.r.l.
Incide proceeded with the redevelopment in three phases, starting from the west area and ending with the east area, where the future gynaecology and obstetrics area will be located, so as to minimise the impact on the planning of the operations and the normal running of the hospital function.
The 2660 square metre intervention, carried out in 2016 for AOP Catanzaro, was implemented with interventions in the technical rooms in the basement and on the roof, where the AHUs will be replaced with consequent distributional adaptations, both hydraulic and aeraulic.
Palermo’s Civic Hospital
The Civic Hospital located in Palermo in Piazza Nicola Leotta of ASP Palermo was the protagonist of this intervention, which took place in 2016 for N.G.C. Medical S.r.l.
The activities involved the design services for the requalification of the existing neurosurgery operating rooms, consisting in the replacement of the obsolete electrical, special and mechanical systems with new functional systems.
The project was particular and challenging for several aspects:
- the complexity and high degree of integration of the activities carried out inside the building
- the increasing extension and heterogeneity of the low-voltage electrical installations
- the constant increase in the electrical power required by user equipment
- the growing specific needs for reliability and stability of electrical networks in the various operating situations.
All the aspects listed require a careful evaluation of the guiding design criteria to be placed at the basis of the plant design.
Foggia’s Hospital
This project is characterised by a great work on the electrical and mechanical systems in favour of the completion of the operating rooms of the wards of the 5th and 6th floor of the University Hospital “Ospedali Riuniti” of Foggia.
Incide’s work for N.G.C. Medical S.r.l. involved the design of special systems for the operating rooms, the haemodynamic rooms, the UTIC department and the preparation areas serving them.
Air distribution and recovery was achieved by means of sandwich panel ducts with internal self-cleaning and antibacterial treatment that feed filtering terminals.
The medical gas system inside the rooms is made in compliance with UNI EN 7396/1-2.
All the electrical supplies are distributed by means of an IT-M type system, with generator set system for privileged energy, safety energy for emergency systems for computer systems and for medical use and with absolute continuity.
Sassari’s Hospital
In the project for the Cardiology Department of the Sassari University Hospital, Incide was responsible for the building and plant engineering upgrades and the completion of the main and ancillary rooms of the Haemodynamics Laboratory. The block has been completely requalified and renovated, both in the systems and in the structures supporting the new medical equipment.
Sesto S. Giovanni’s Hospital
In addition to systems and structures, Incide’s solutions also extend to fire prevention. This is the case of the “Città di Sesto San Giovanni” Hospital, upgraded in 2019 by Incide Engineering for the Lombardy Region.
The hospital building was conformed in compliance with the principles of fire prevention, both in terms of materials and finishes adopted, and in terms of compartmentalisation and systems.
In particular, once the general data and the conformation of the areas and rooms to be protected had been acquired, the applicable regulatory references, the characteristics of the interventions and the design criteria were identified. It was then decided to act on the compartments delimited by constructive elements of predetermined and organised fire resistance and to operate with wall openings or on existing doors and windows of sufficient surface area to guarantee the constant air exchange required by the regulations.
Ai Colli’s Hospital
The ULSS 16 of Padua, after the assignment for the Pavilion 3, has selected Incide Engineering also for the recovery and the functional requalification of the Pavilion 4 of the Hospital Ai Colli.
The aim of the project is to create a homogeneous area dedicated to territorial functions in the field of psychiatry and rehabilitation. The final project has been completed, followed by the executive design, works management and safety coordination during execution.
The intervention takes the form of an overall restructuring of 3,920 square metres of gross surface area and consists of a coordinated set of interventions for technical, regulatory and functional adaptation:
- static adaptation and seismic improvement of the building;
- adaptation to the requirements of accessibility and elimination of architectural barriers with the construction of new stairwells and lifts and a new lift shaft;
- design of electrical, mechanical and fire prevention systems;
- replacement or restoration of fixtures;
- internal renovation to adapt the spaces to the changed health care functions in accordance with current standards, and to ensure the removal of architectural barriers, fire safety and plant upgrading of the pavilion;
- renovation of the roof, building facades and replacement or restoration of windows and doors;
- landscaping of the outdoor areas, in compliance with maximum usability and full exploitation of the existing ones;
- interventions necessary for the connection of the pavilion to the networks of all the plant and sewage services.
Would you like to discover all Incide Engineering’s projects? Click here.
Would you like information? Please contact us:
