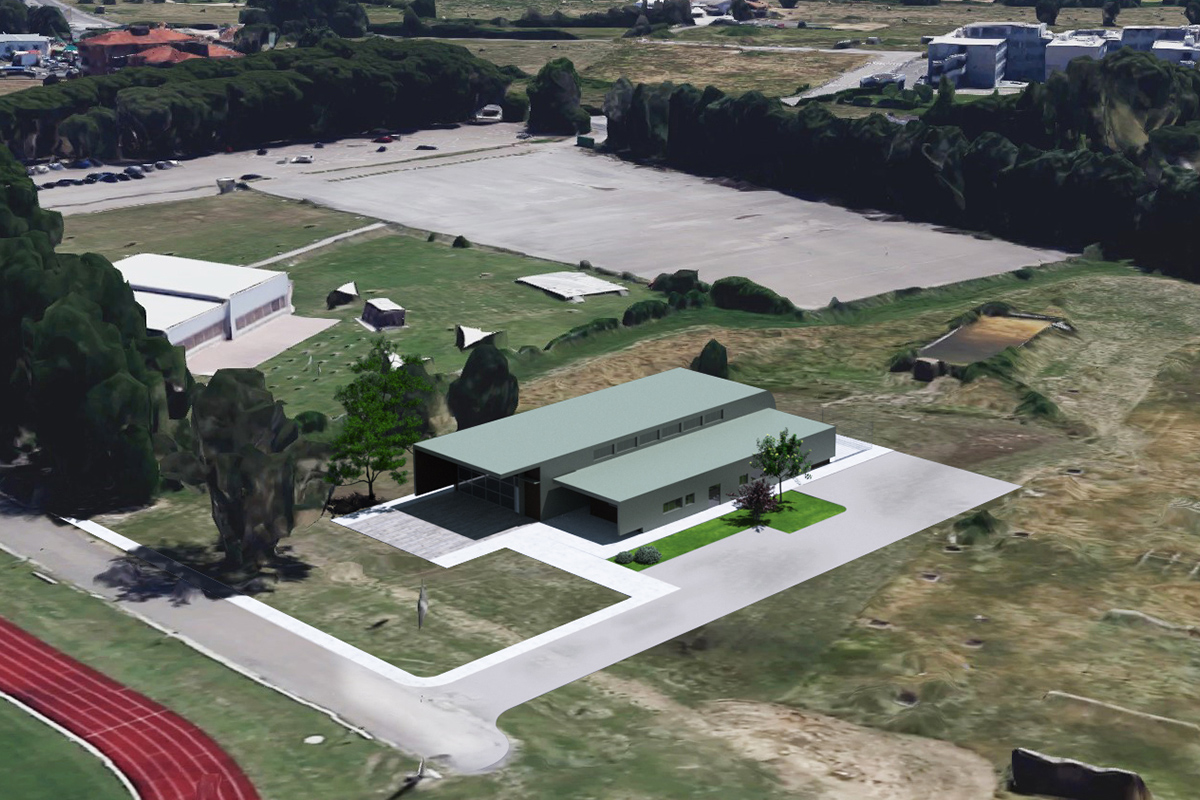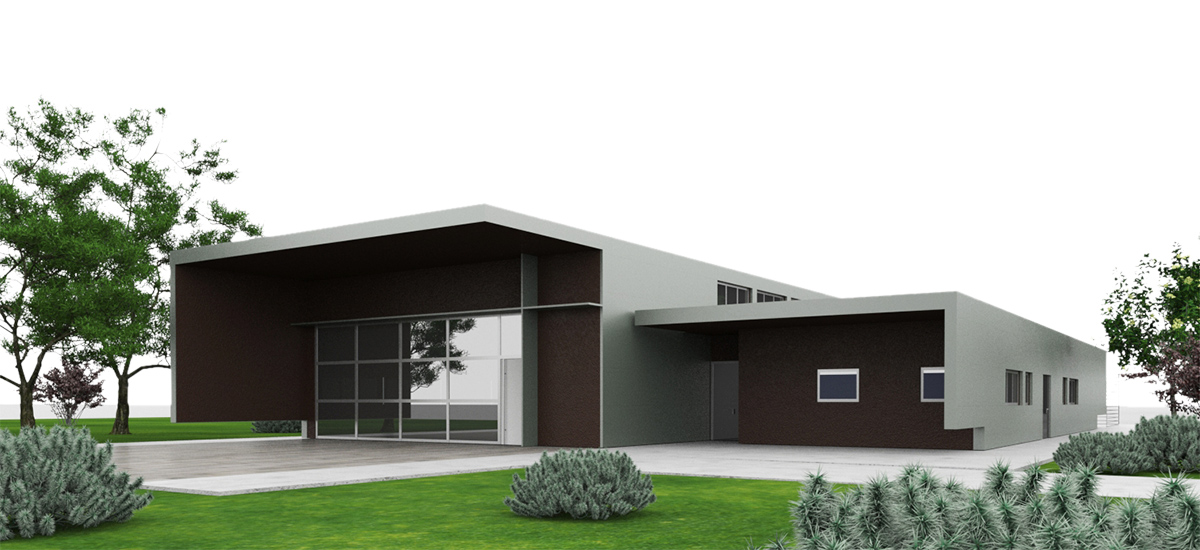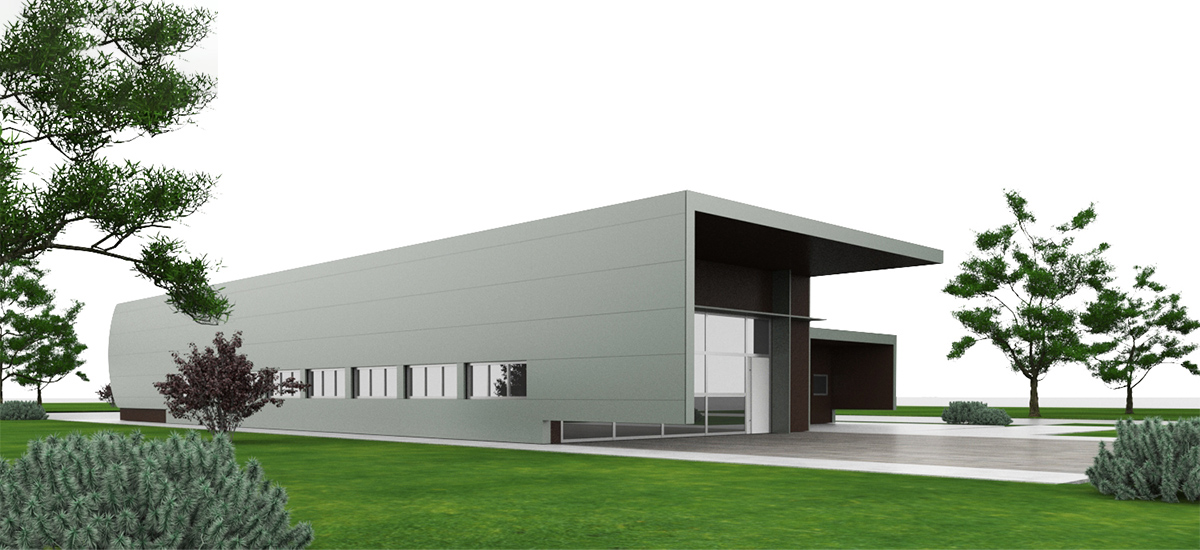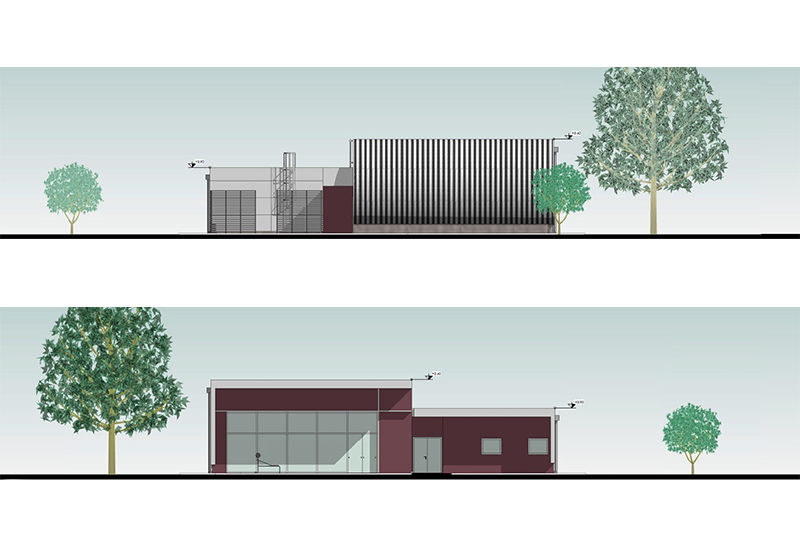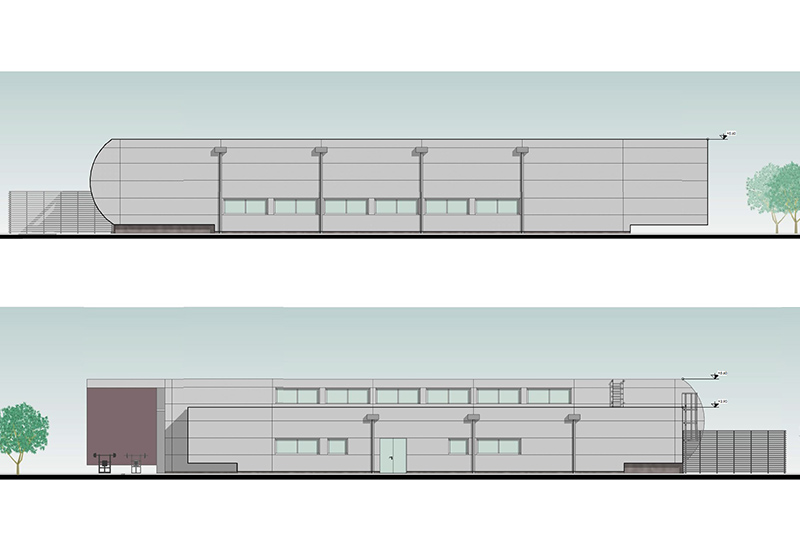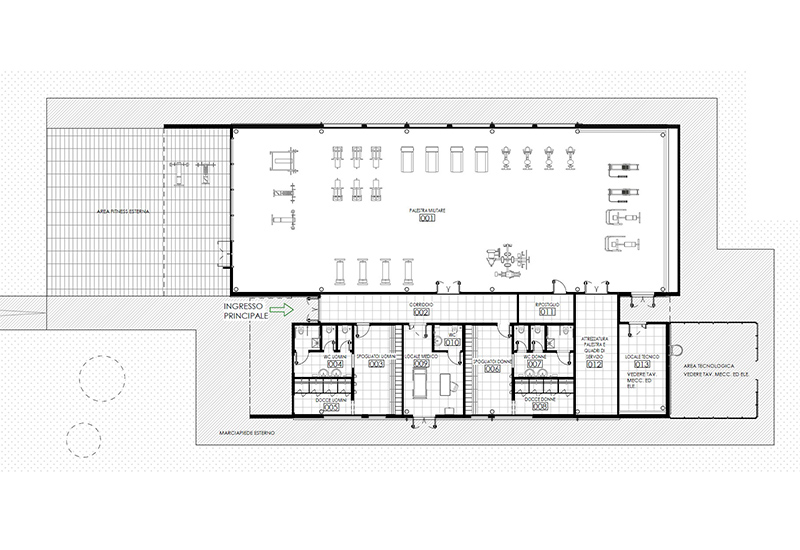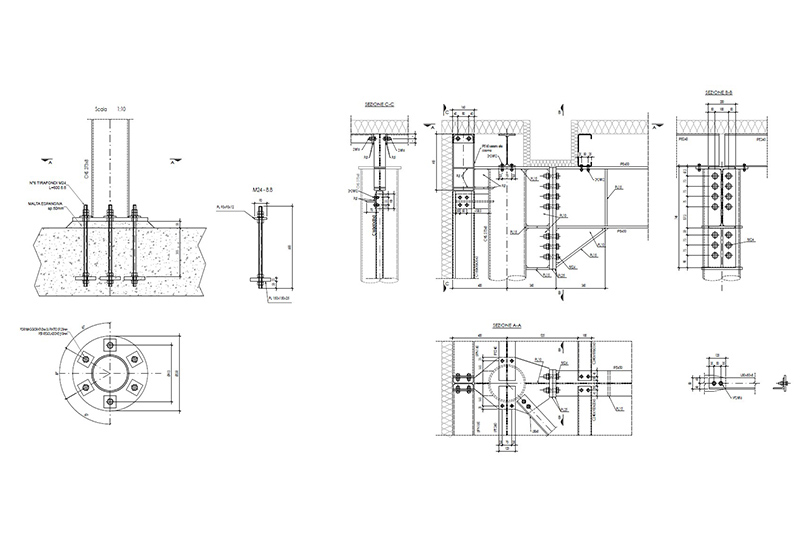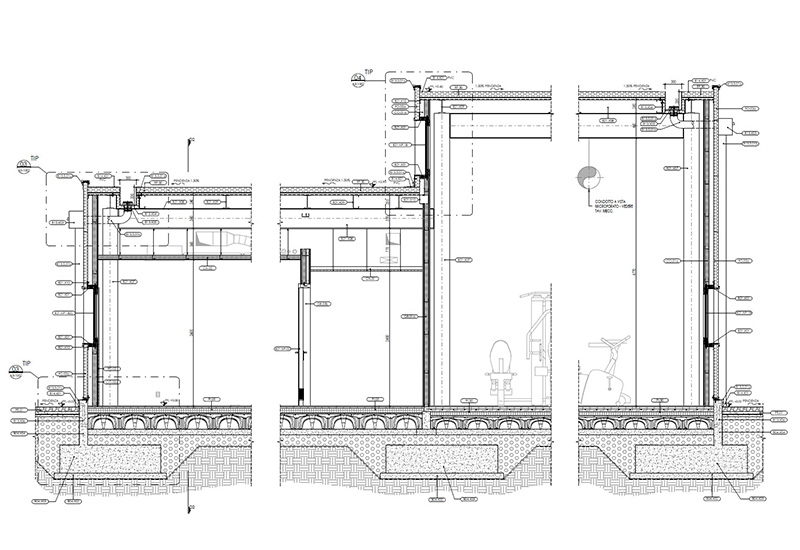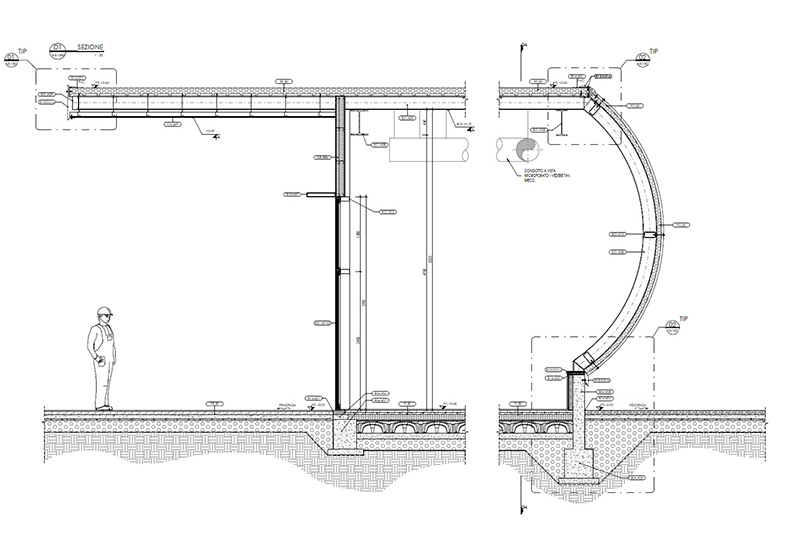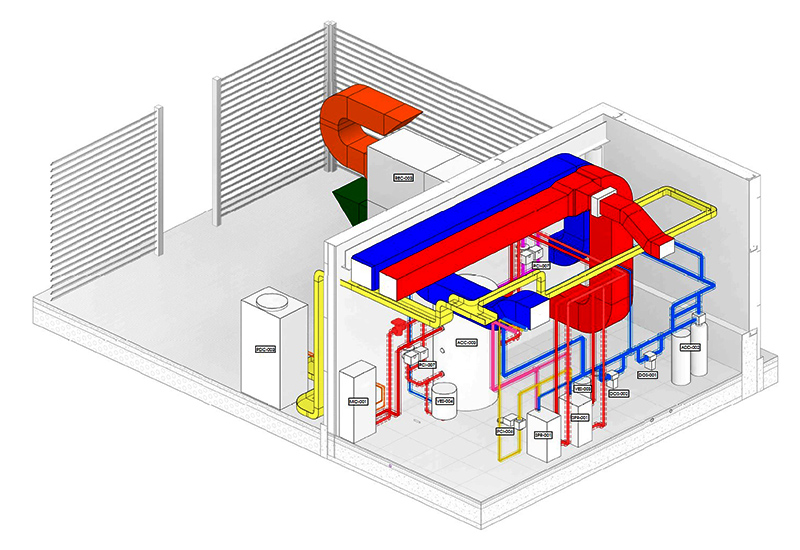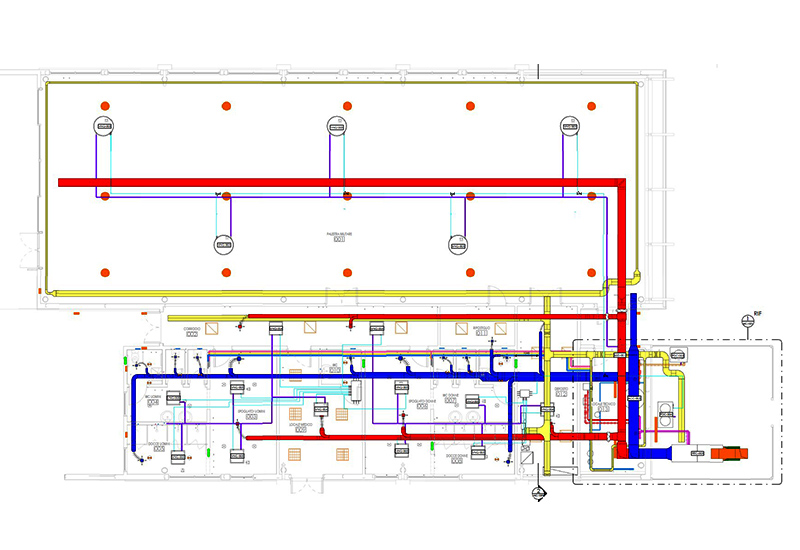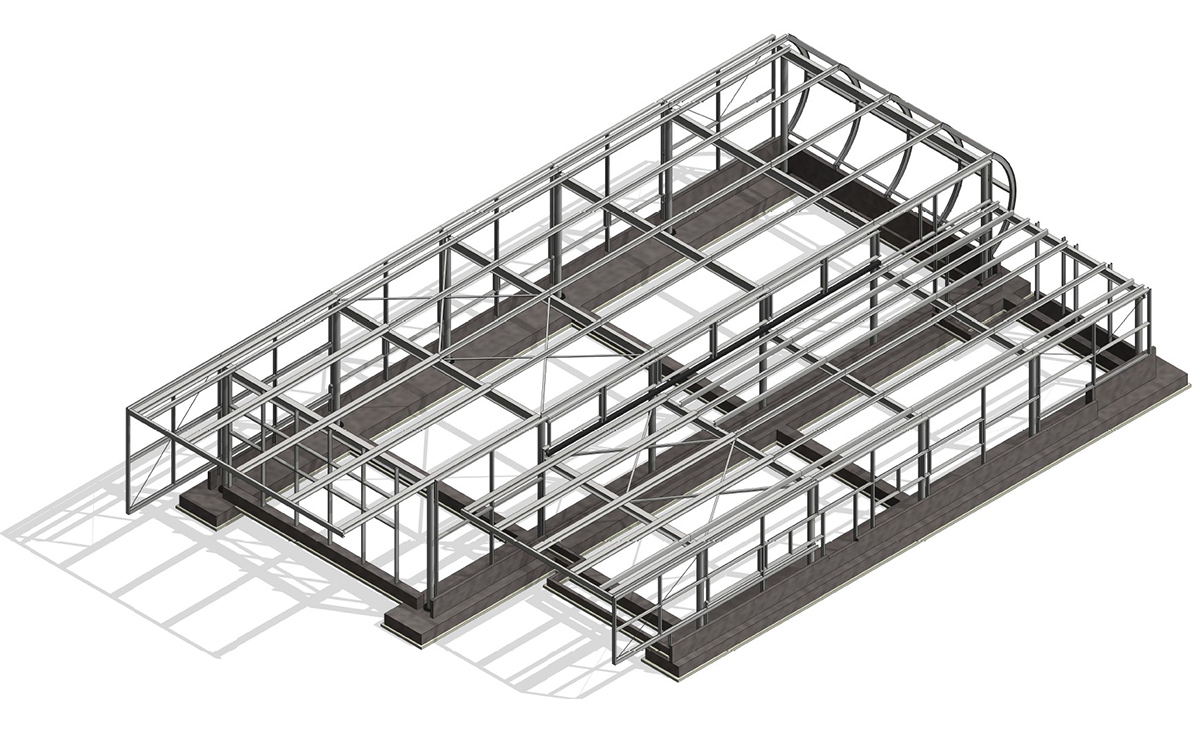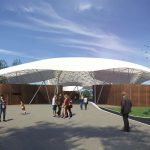Interdisciplinary project for a new gymnasium building at the Air Force Marescialli School, Viterbo Airport Command. The building is part of a larger building lot designed by Incide for the RWMTC buiding programme.
The building was built with a steel frame structure and surface foundations for a total area of about 500 square metres, divided into: Gymnasium area with a useful height of 5.45m (350 square metres), toilets and changing rooms divided by gender (130 square metres), equipment storage area and storeroom (30 square metres) and outdoor area for training activities during the summer (140 square metres outside). The area in front of the building is in fact completed by an outdoor area, used in the spring/summer period, for outdoor activities.
The external curtain walls are made of sandwich panels and the roof is made of corrugated two-ply panels with a polyurethane foam core covered with a PVC membrane, both with soundproofing and heat-insulating performances adequate to the project requirements.
The project was realised in BIM with coordination between the structural, architectural and plant engineering disciplines developed internally by the Incide team.
The building was built with a steel frame structure and surface foundations for a total area of about 500 square metres, divided into: Gymnasium area with a useful height of 5.45m (350 square metres), toilets and changing rooms divided by gender (130 square metres), equipment storage area and storeroom (30 square metres) and outdoor area for training activities during the summer (140 square metres outside). The area in front of the building is in fact completed by an outdoor area, used in the spring/summer period, for outdoor activities.
The external curtain walls are made of sandwich panels and the roof is made of corrugated two-ply panels with a polyurethane foam core covered with a PVC membrane, both with soundproofing and heat-insulating performances adequate to the project requirements.
The project was realised in BIM with coordination between the structural, architectural and plant engineering disciplines developed internally by the Incide team.
