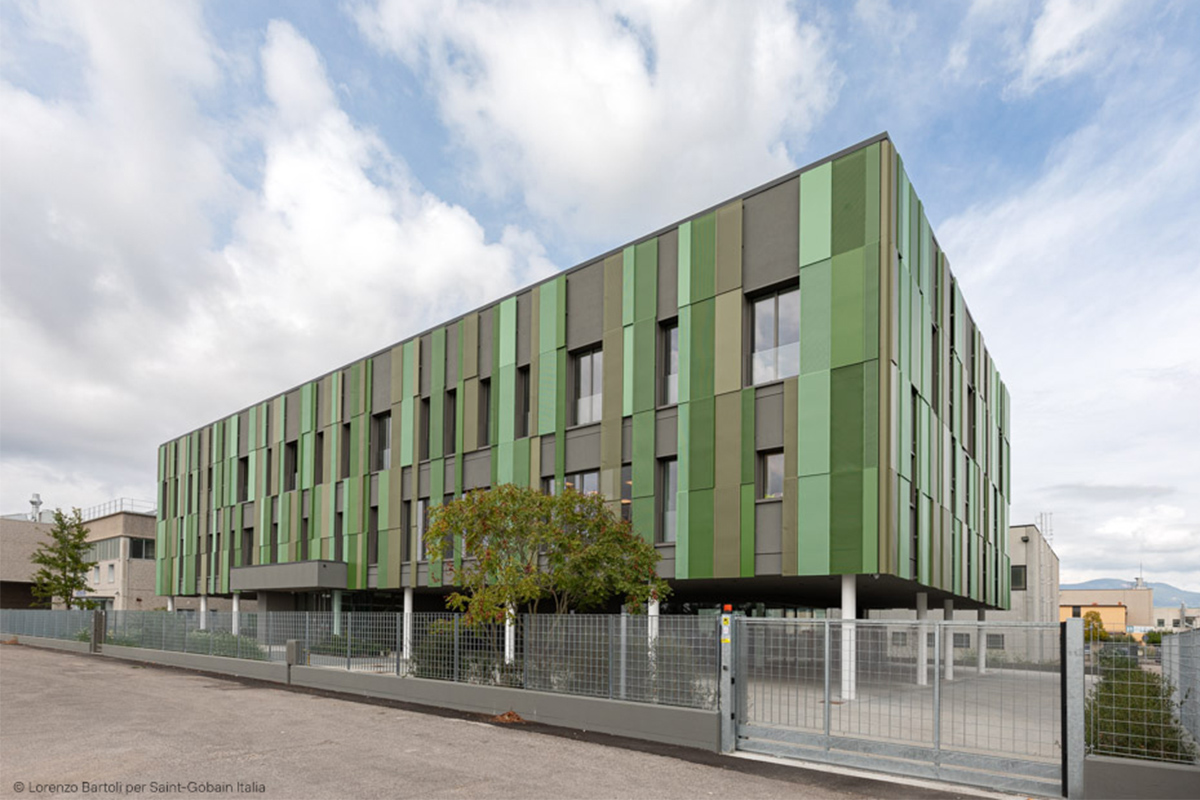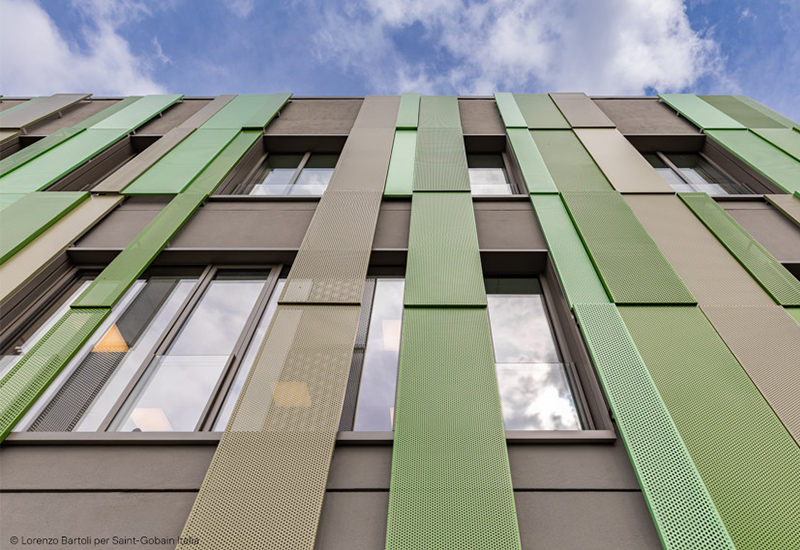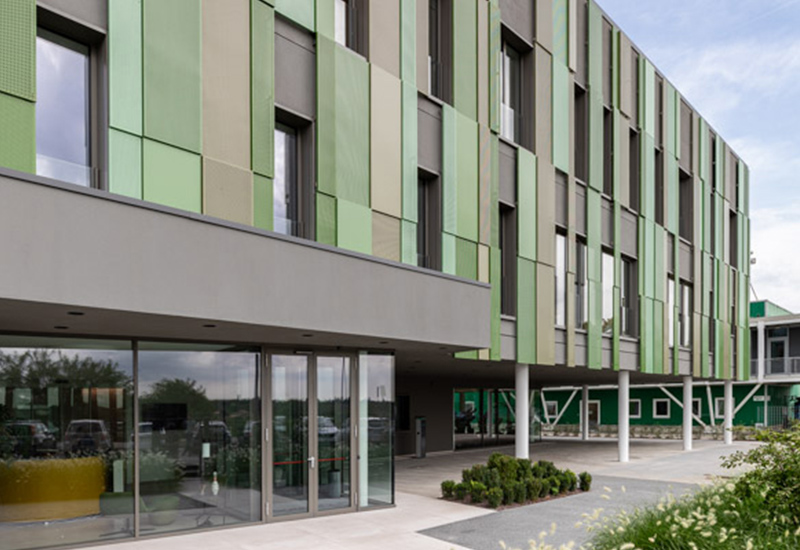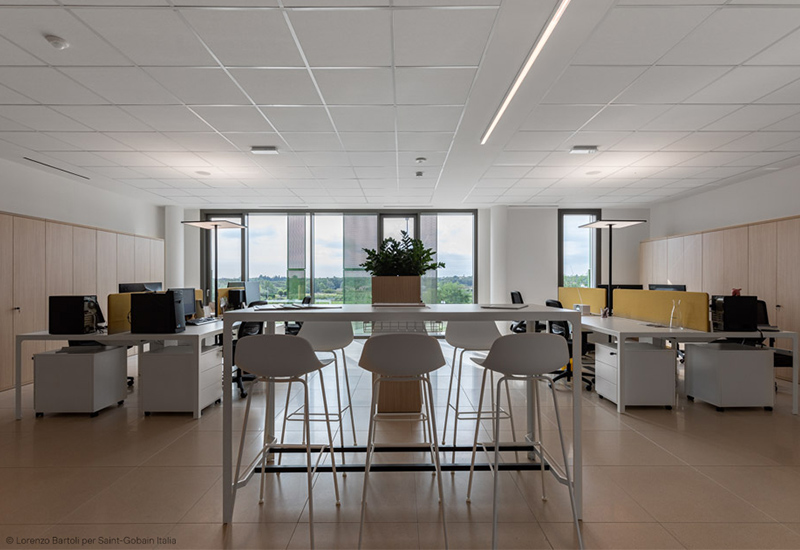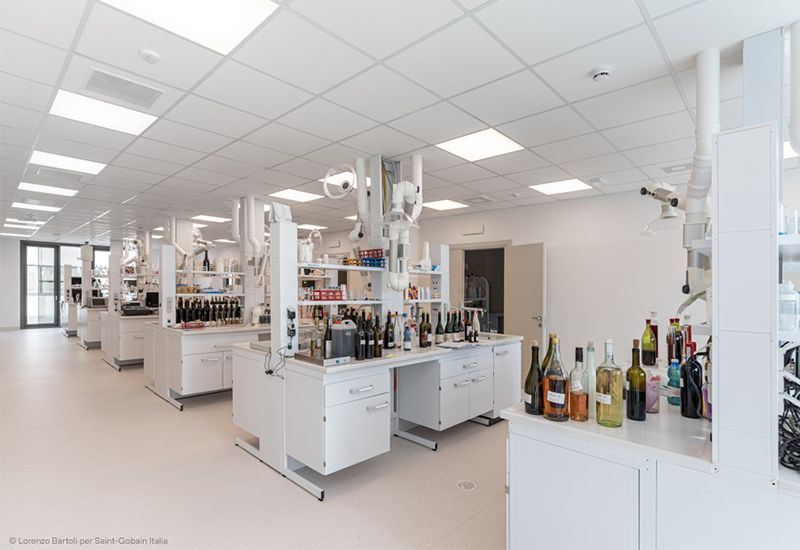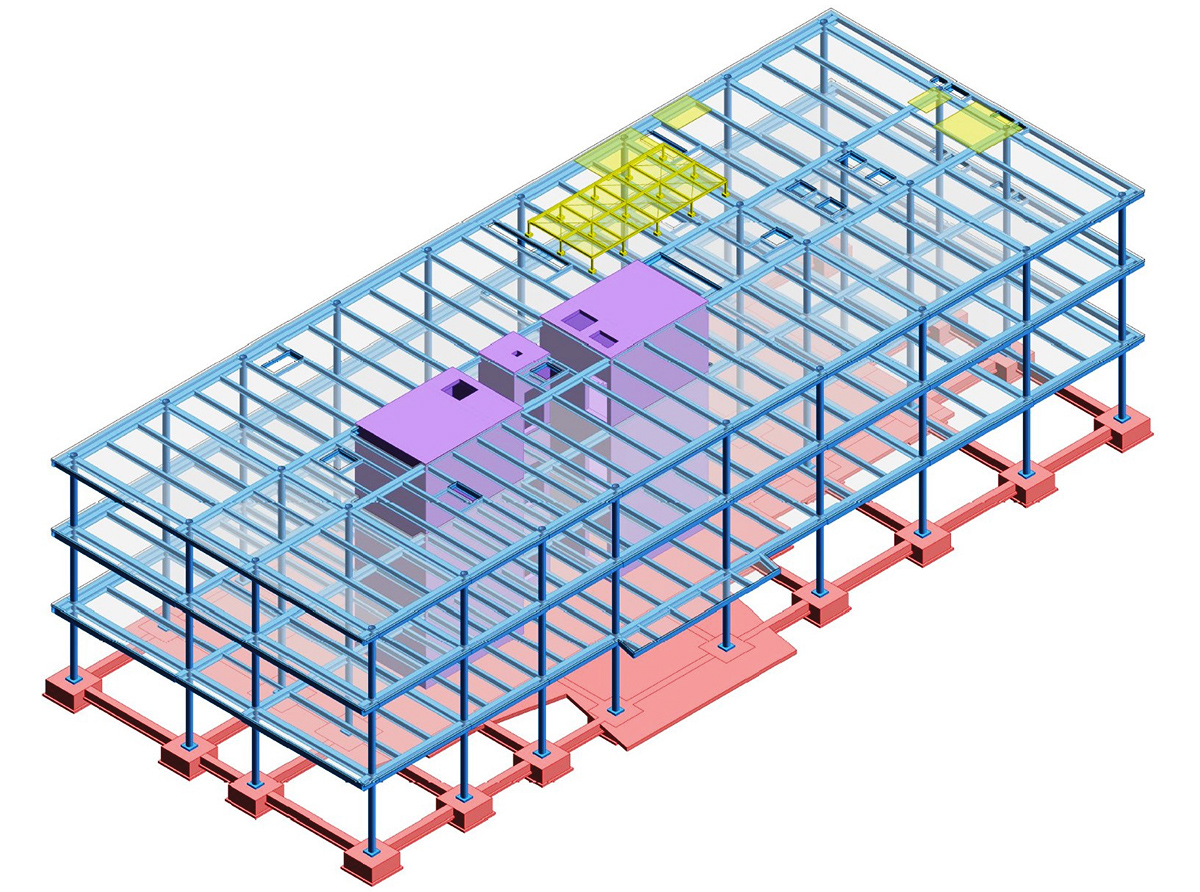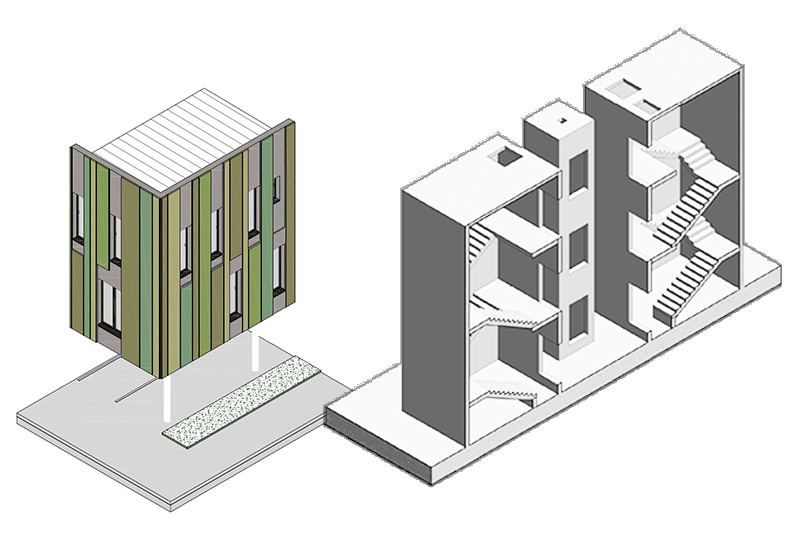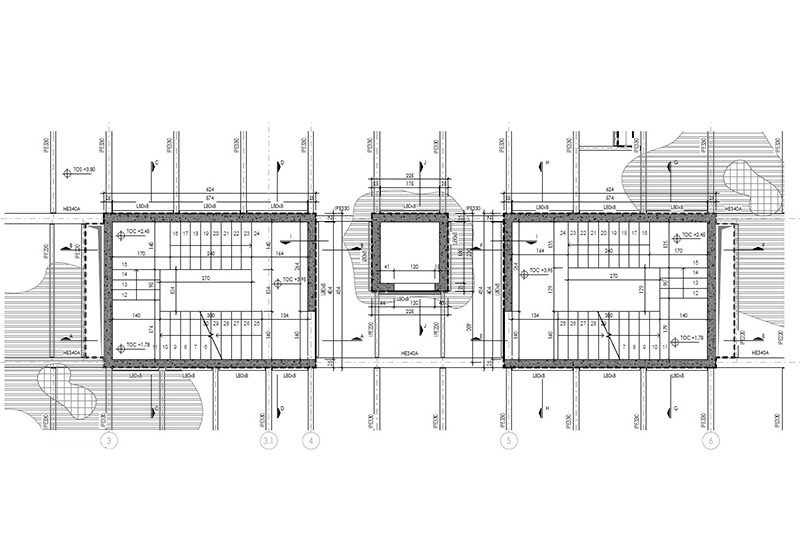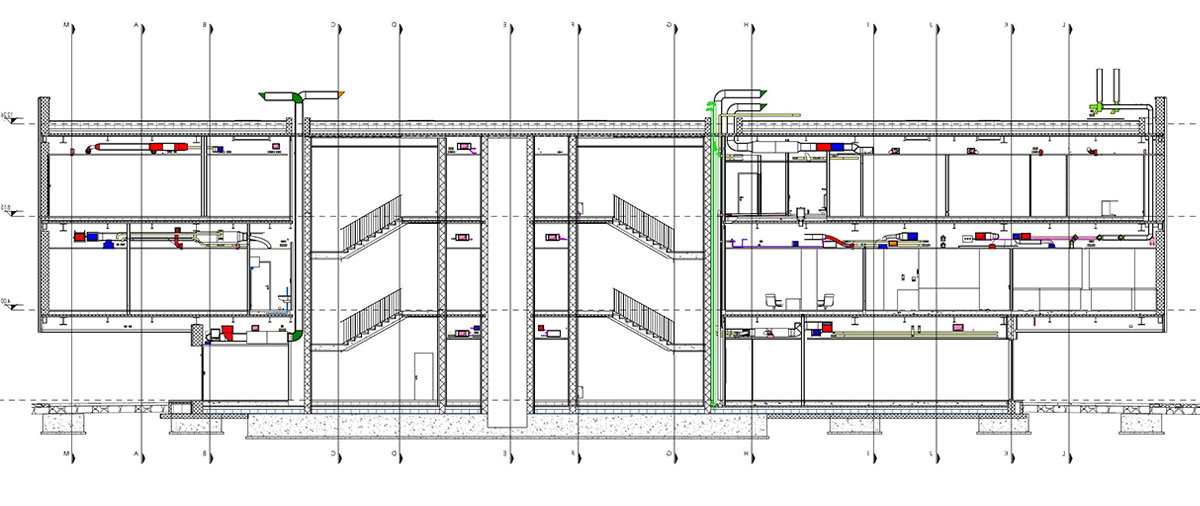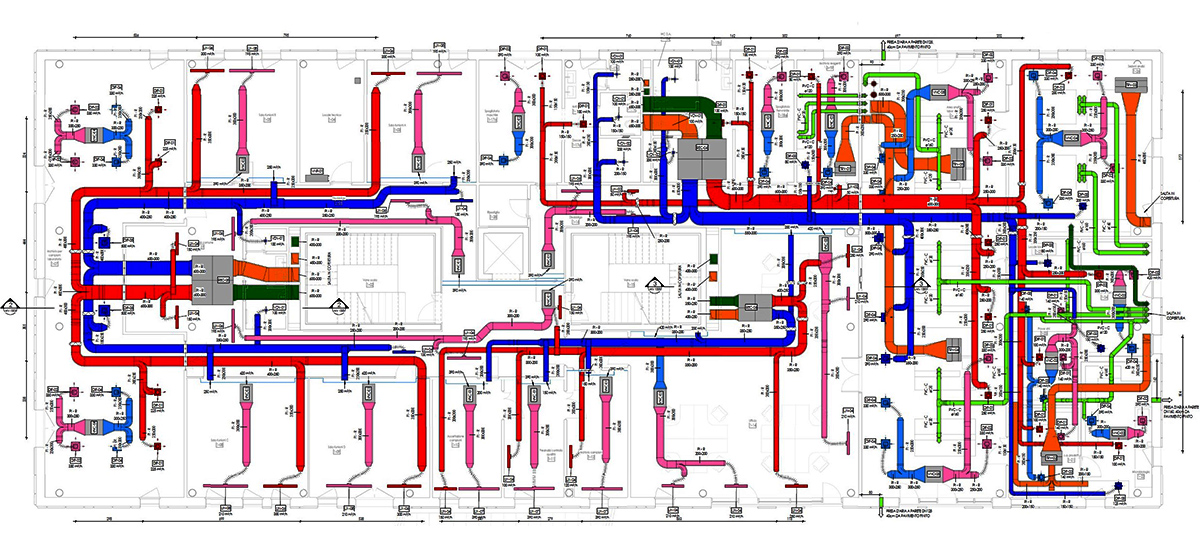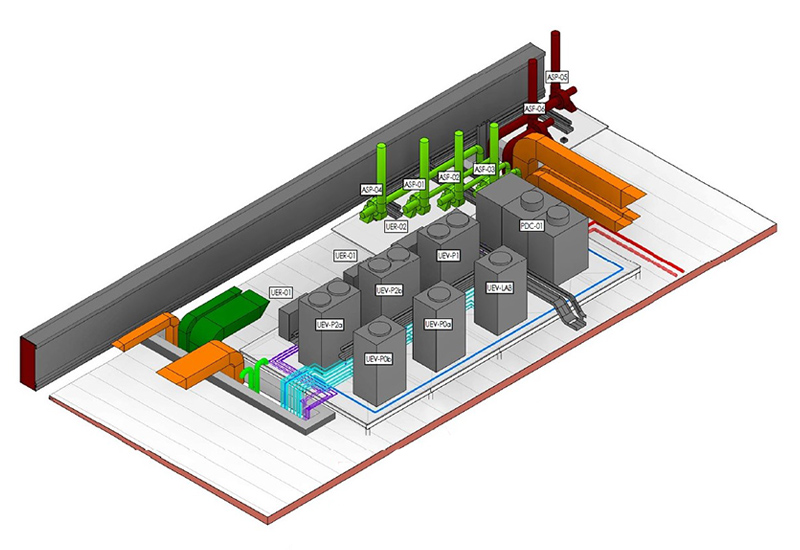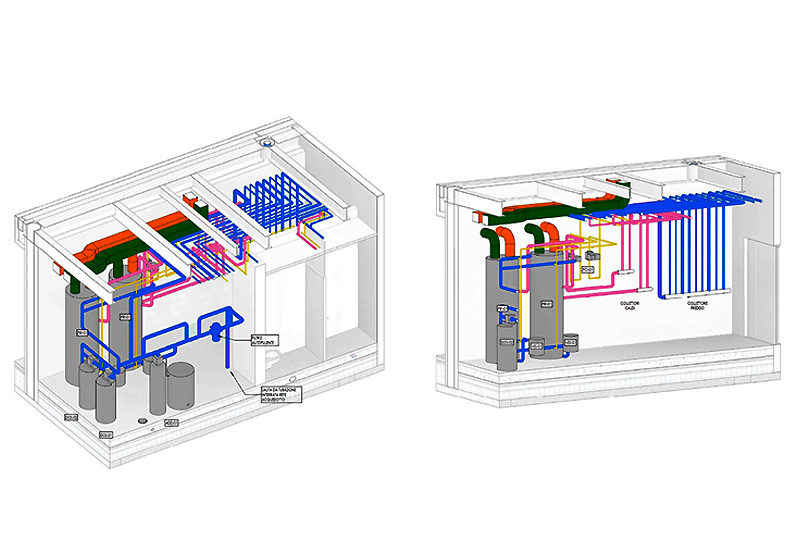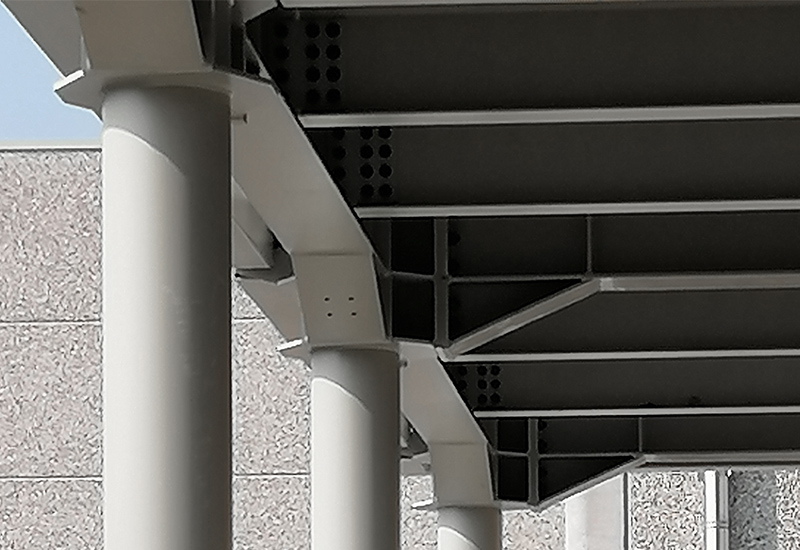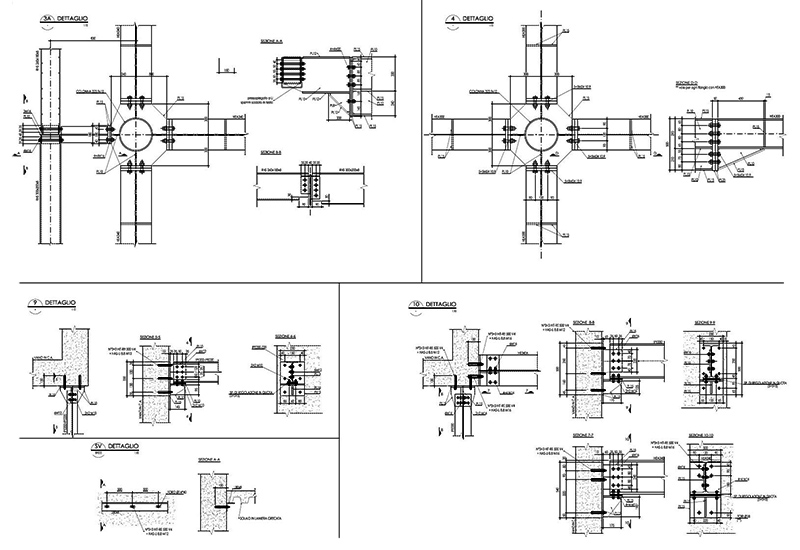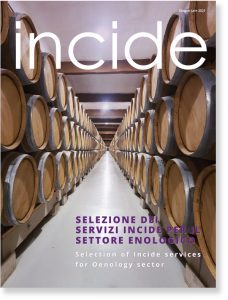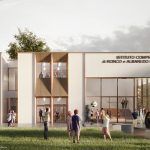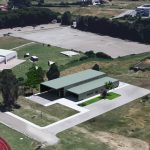In collaboration with the studio of Arch. Savoia, Incide developed the structural and plant design of the new headquarters of the Enologica Vason company. The office building, which houses administrative and commercial offices and an innovative Research & Development and Quality Control laboratory, was designed using BIM models coordinated between the different disciplines.
The building has a metal structure with round columns supporting the load-bearing framework of the collaborating corrugated sheet metal floors. The bracing function is performed by the concrete stair cores.
The air-to-air Climate Control (VRF) and Ventilation (VMC) systems allowed for maximum autonomy of use in the different zones according to the required climatic needs, guaranteeing reduced consumption of resources. DHW was ensured by means of 2 heat pumps with built-in storage. Special systems were designed for the laboratories, such as: compressed air, methane and technical gas, server room air conditioning, and water osmosis and demineralisation plant.
The electrical systems designed were: lighting, emergency, motive power, telephony-data, fire detection and alarm, anti-intrusion, photovoltaic and earth and equipotential bonding systems.
The building has a metal structure with round columns supporting the load-bearing framework of the collaborating corrugated sheet metal floors. The bracing function is performed by the concrete stair cores.
The air-to-air Climate Control (VRF) and Ventilation (VMC) systems allowed for maximum autonomy of use in the different zones according to the required climatic needs, guaranteeing reduced consumption of resources. DHW was ensured by means of 2 heat pumps with built-in storage. Special systems were designed for the laboratories, such as: compressed air, methane and technical gas, server room air conditioning, and water osmosis and demineralisation plant.
The electrical systems designed were: lighting, emergency, motive power, telephony-data, fire detection and alarm, anti-intrusion, photovoltaic and earth and equipotential bonding systems.
