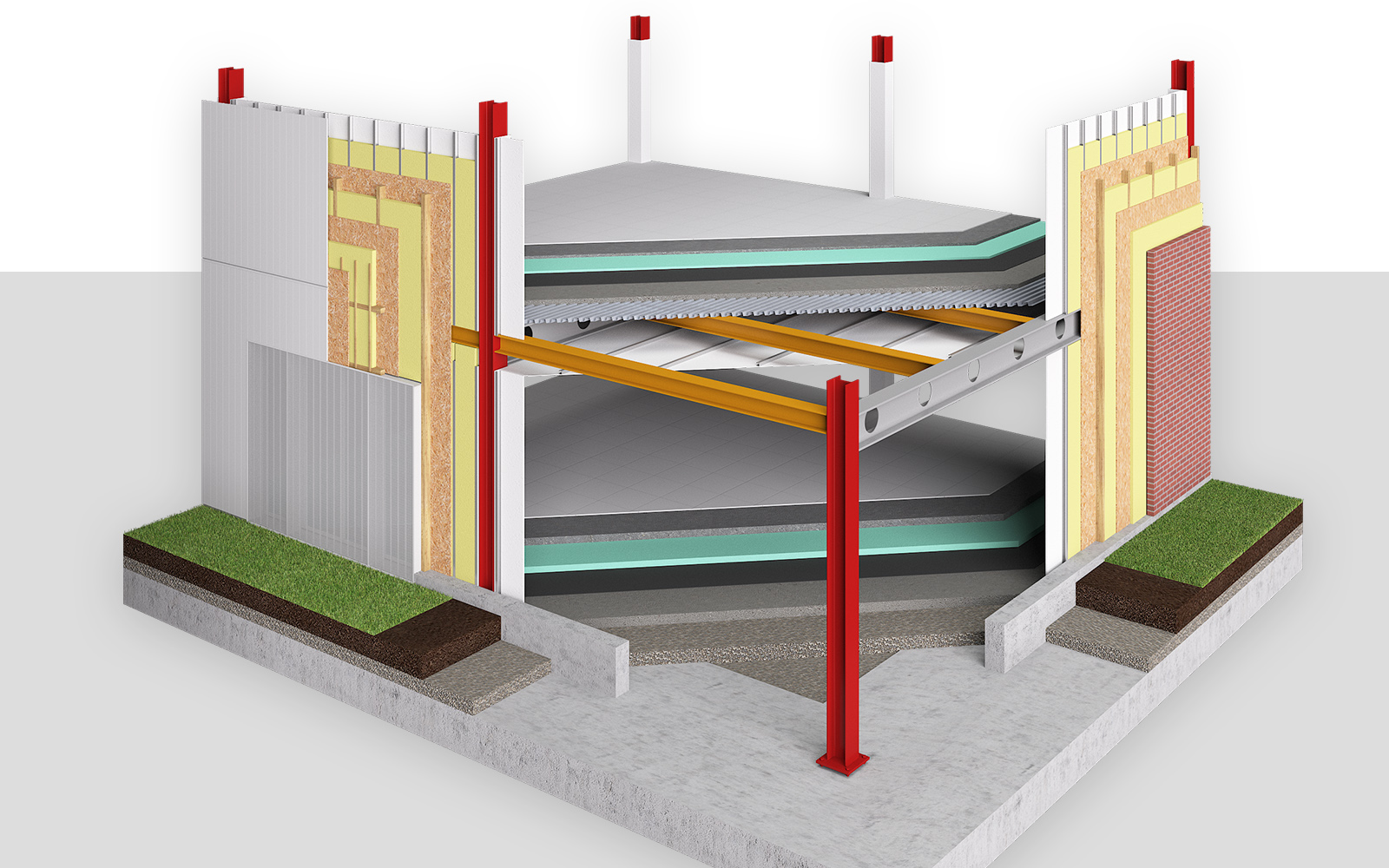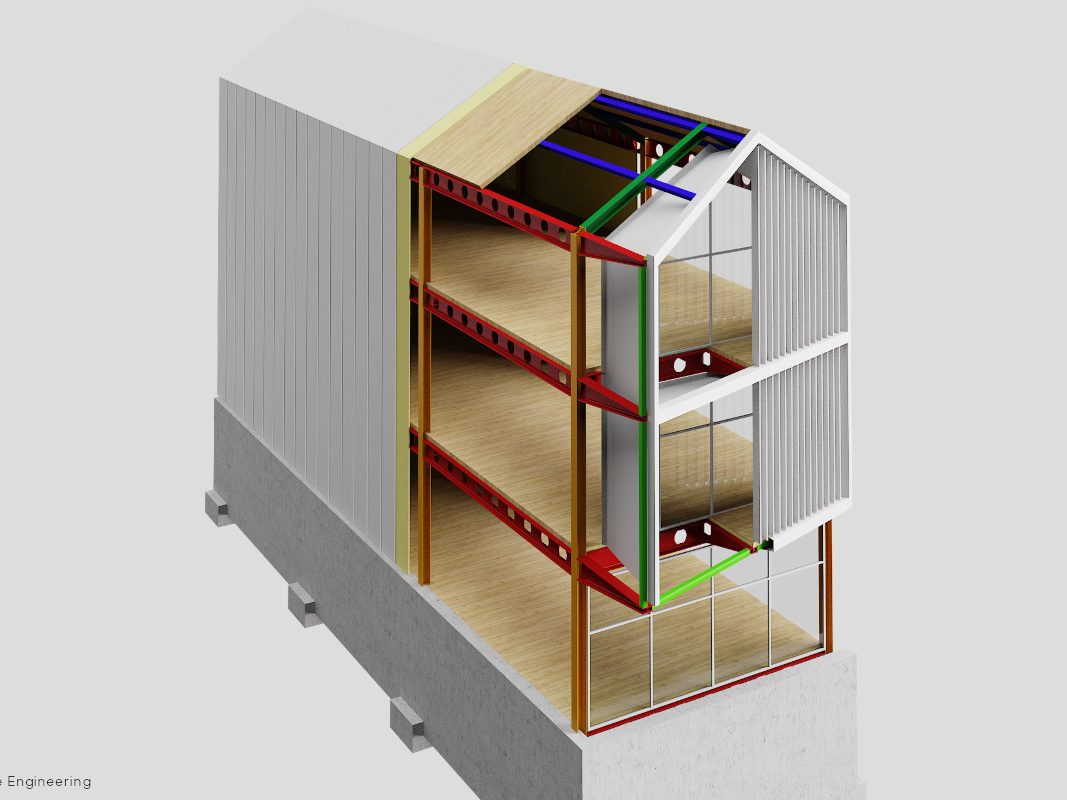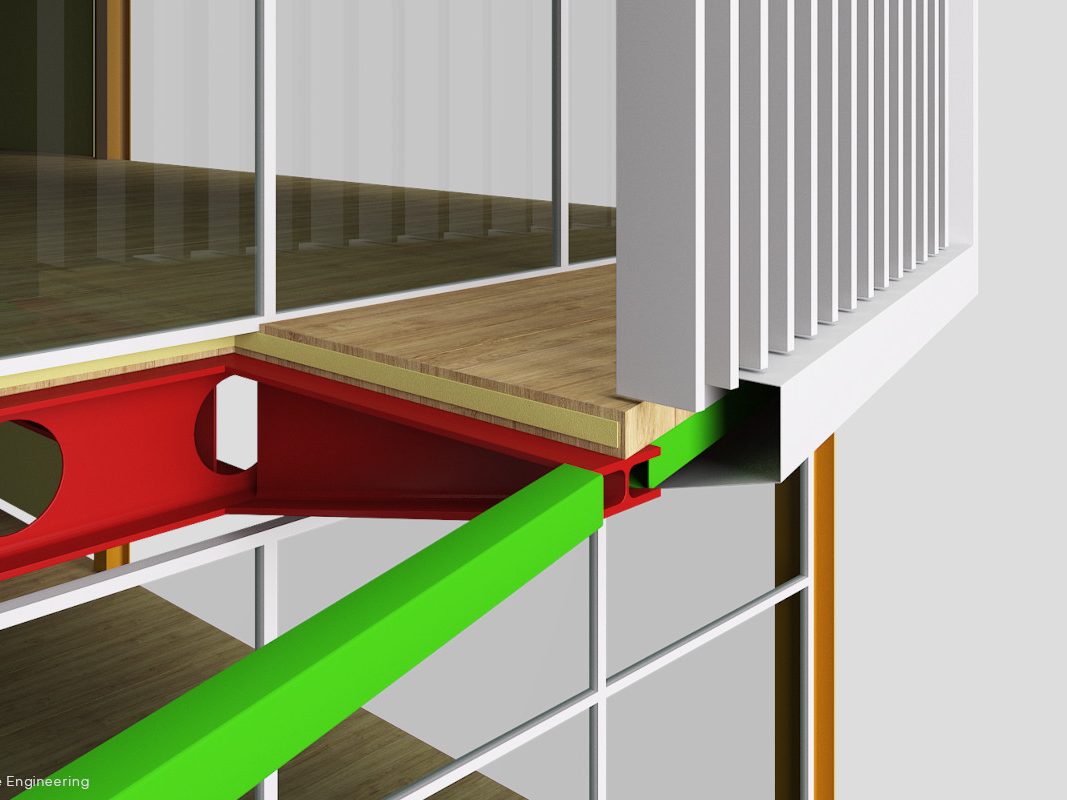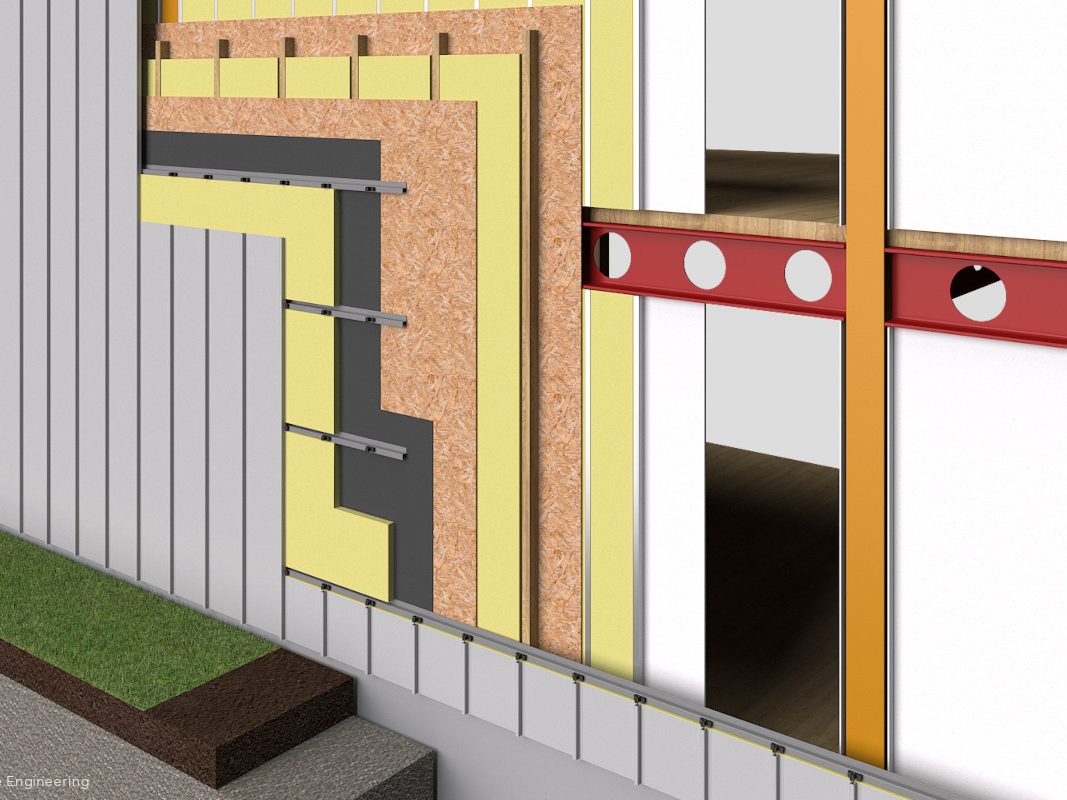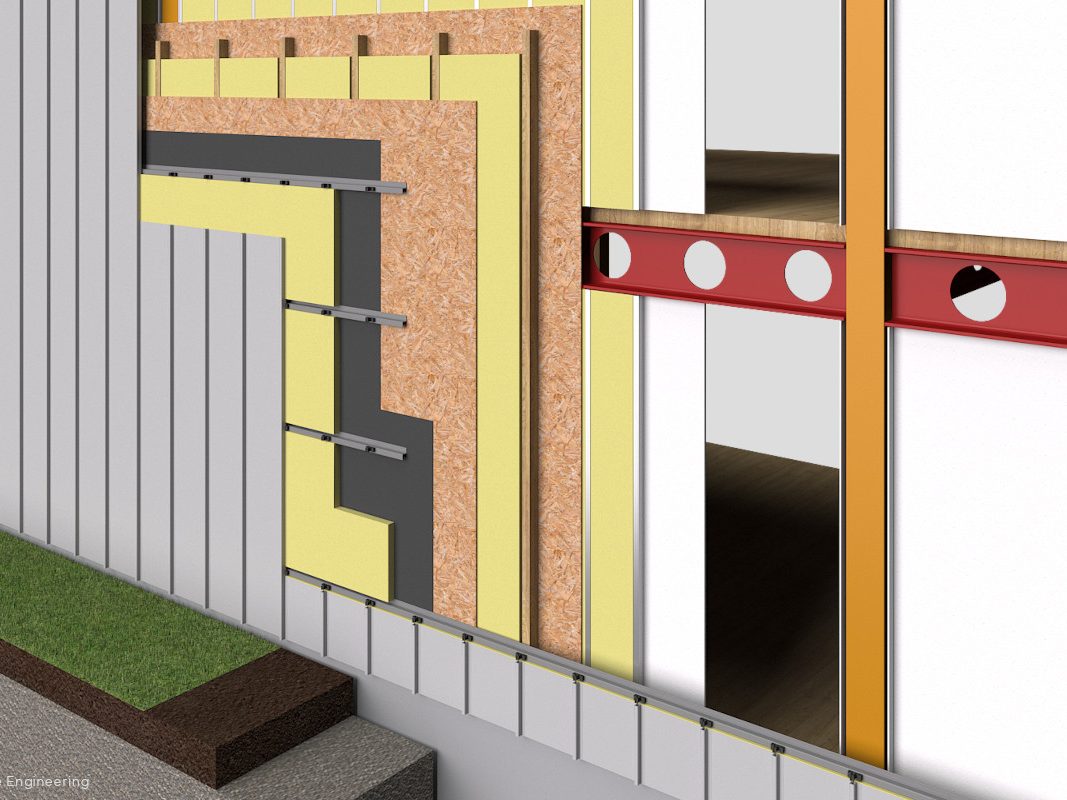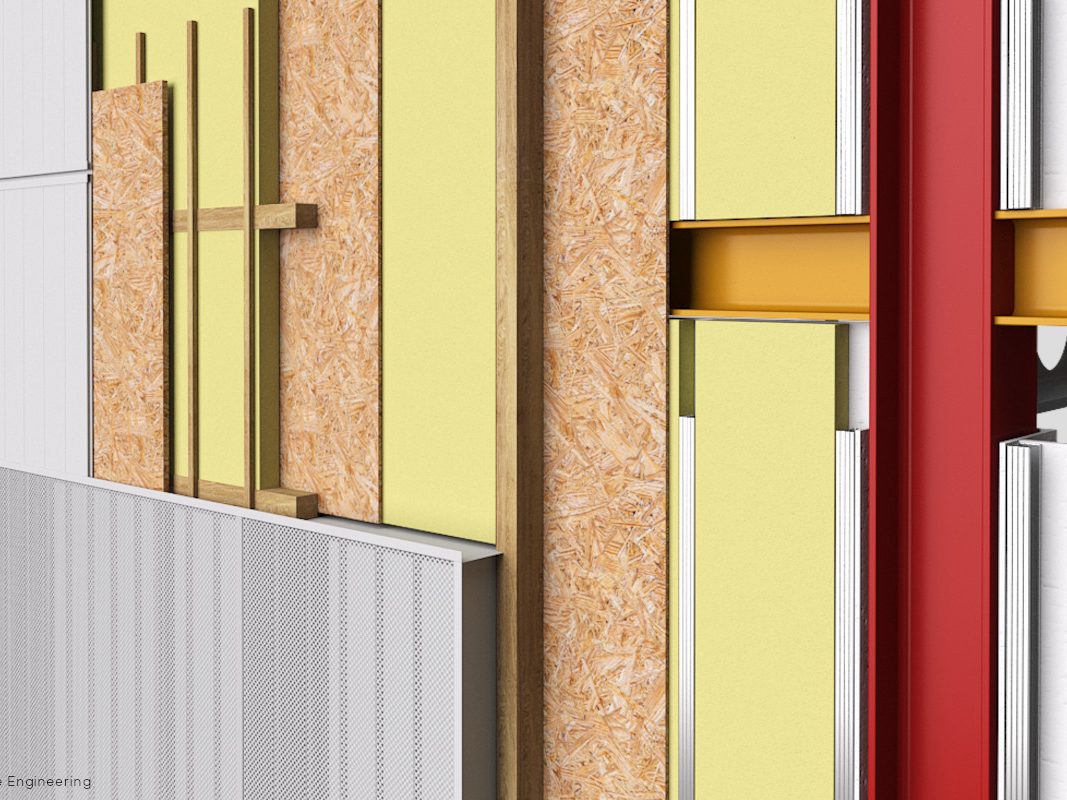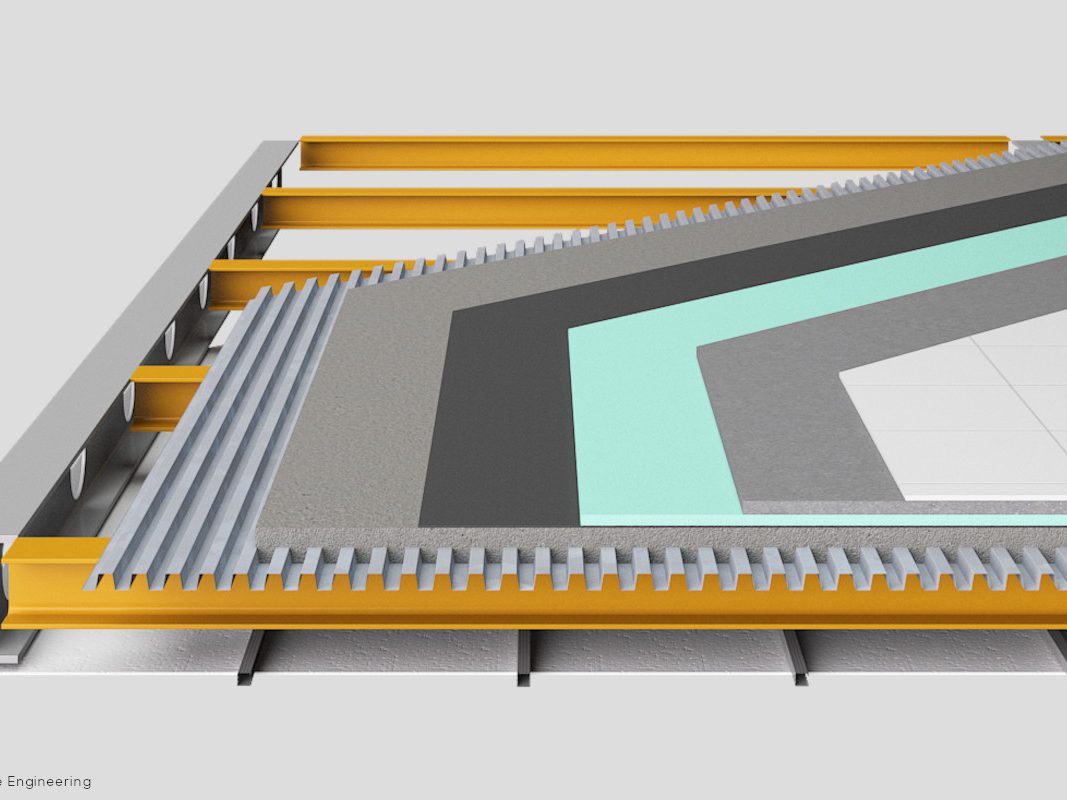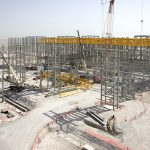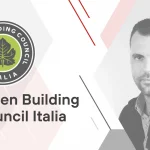In dry construction method, load-bearing and non-load-bearing technical elements (individual components and systems of elements) are assembled with dry joints. The elements are then fixed to a main structure by means of anchoring systems such as bolts, screws or welds.
The fastening system consists of two elements and layers:
- The load-bearing element: the structure to which the other layers of the enclosure are attached by means of various attachment systems, and can be both a structural and a curtain wall element at the same time;
- The anchoring element: a system or component of the façade system whose purpose is to carry or hold the cladding elements.
This construction system is based on off-site production and this represents one of the many advantages of this type of construction: let’s see them all in detail.
The advantages of dry construction systems
The benefits of dry construction are many, both for the site and the environment:
- Precision and control: off-site construction requires that the components are all manufactured in the factory with high precision and production control;
- Reduced timescales: construction time and costs are guaranteed;
- Reduced environmental effects: the impact is reduced both during construction and at the end of the building’s life, thanks to the high recycling rate of the individual components, which are mechanically assembled and not wet-assembled;
- Cleanliness: construction sites are much cleaner and better organised than those of buildings constructed with traditional technologies, since they are prefabricated structures for which site work is limited to the assembly and erection of building components.
For these reasons, there are shorter construction times compared to equivalent non-drywall solutions.
Thanks to the mechanical properties of steel profiles, moreover, much lighter structures and consequently much lighter foundations are achieved, saving time and costs.
From the earliest stages of construction and assembly of the structure, the use of modern building industrialisation technologies guarantee environmental sustainability, safety, cost savings and comfort.
The evolution of dry building envelope systems is characterised by an increase in complexity and performance quality levels, both from a technological-performance and architectural point of view.
The search for different architectural languages and styles is often linked to the materials used for cladding, such as glass, stone, terracotta, metal and wood, especially in green buildings.
The different solutions have been named in various ways, without a defined classification, as the same technical solution can be called in different ways depending on the aspect one wishes to highlight.
Here are some examples.
Dry layered system Structure/Coating
It’s a product obtained through the proper layering of thin, lightweight, high-performance construction elements. Stratified structures have different physical performances depending on the technological assembly of the different layers, which can be defined during the design phase through a performance analysis.
The realisation of dry packages allows greater attention to detail, the choice of the most suitable materials to be assembled, the possibility of continuous variations, an optimisation of the layering of the envelope and easier maintenance of the technological units.
Dry-layered building systems consist of a galvanised steel metal structure that is clad externally with fibre-cement or wood-cement or wood-based panels and subjected to a special water-repellent treatment, while internally it’s clad with plasterboard that is coated, plastered and painted.
These walls, which can have both a load-bearing and plugging function, can reach a total thickness ranging from 25 to 50 cm, with gaps between 10 and 25 cm, suitable for accommodating additional layers of insulation and technological systems.
By providing external insulation, intermediate insulation within the cavity and internal insulation, excellent insulation levels (K = 0.08 – 0.15 W/m2K) can be achieved, resulting in a significant reduction in energy consumption and pollutants.
Therefore, vertical façades can be divided into three main categories based on the location of the insulation, the degree of insulation and the type of load-bearing structure:
- Single load-bearing structure external vertical curtain wall without internal cladding;
- Double load-bearing structure wall of vertical external closure envisaged with interior insulation;
- Triple non-load-bearing vertical external closure structure wall with static frame made of steel or wood or cast-in-place or assembled reinforced concrete, with external and internal cladding and possible additional insulation in the thickness of the static frame.
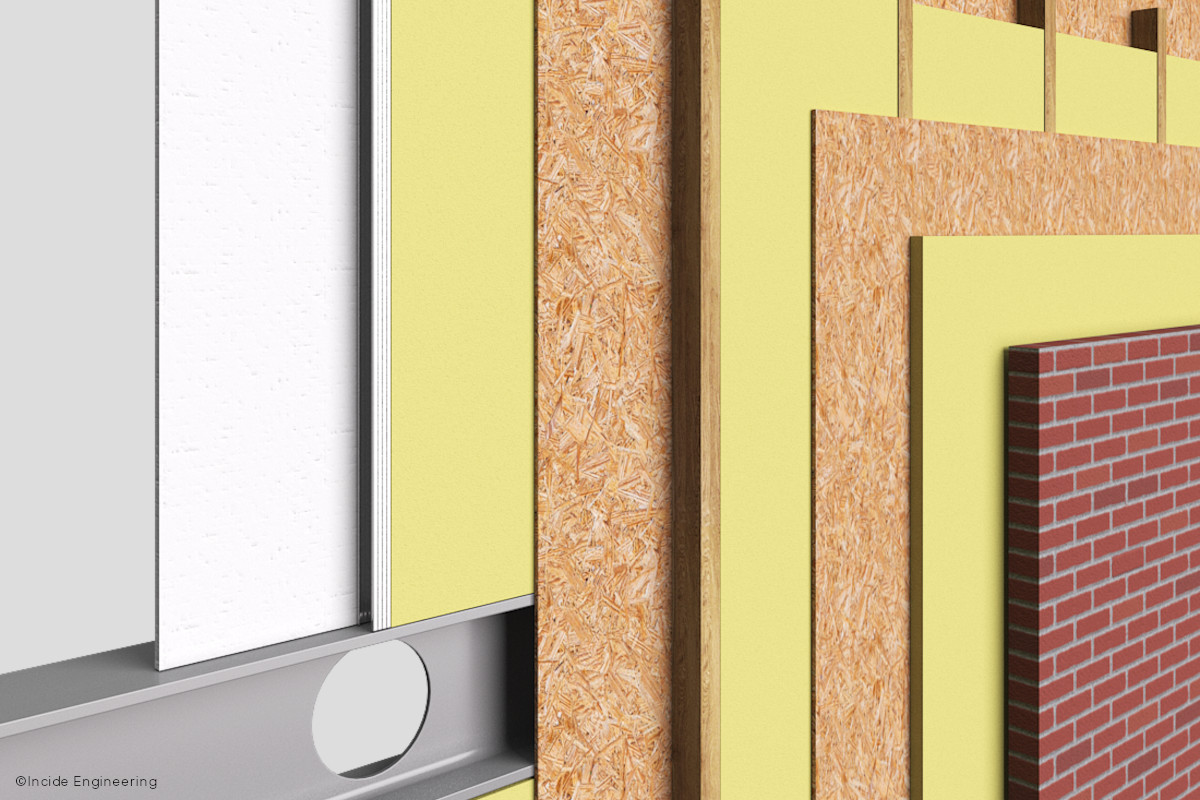
Curtain wall or curtain wall
According to EN 13119, a curtain wall is defined as an external façade of a building made of a main structure in metal, wood or PVC, consisting mainly of vertical and horizontal elements connected to each other and fixed to the load-bearing structure of the building. This type of façade, also known as a curtain wall, provides all the functions of an external wall without contributing to the structural stability of the building. Characterised by aesthetic and performance continuity with respect to the load-bearing structure, the curtain wall is distinguished by the fact that the load-bearing structure remains completely set back from the façade plane.
The main types of curtain walling vary according to how the curtain wall panels are attached to the frame.
Mullion and transom façades
They consist of vertical mullions attached to the load-bearing structure of the building, horizontal transoms attached to the vertical mullions, opaque or transparent (non-opening) panels, and opening elements attached in turn to the mullions and transoms.
Structural façades
The system consists of glass elements, openable or fixed, where the glass is connected at the back to the frame with glue (structural silicone) that transfers all loads to the frame. There are systems where, in addition to silicone adhesives, mechanical elements (not visible from the outside) are used to connect the panes to the frame.
Modular façade
This system is made up of components similar to the previous one (mullions and transoms) but, unlike the latter, it is configured as an assembly in which the elements are assembled in module (or cell) workshops, transported to the construction site complete with opaque and transparent panel and installed.
Punctual facades
This type can be divided into two subsystems: point fixing and free-standing sheets (VEA, suspended curtain walls or vitrages extérieurs attachés). The system consists of transparent slabs supported by mechanical anchoring devices that fix them near the corners. These devices, usually consisting of metal pins, transfer the weight of the glass to a back structure spaced away from the transparent surface; the supporting structure can be made of either metal alloy or other materials (there are systems that use vertical uprights made of glass panes placed perpendicular to the façade).
Ventilated façade
This is a type of façade in which the cavity between the cladding and the wall is designed so that air can flow in a natural or controlled manner, depending on seasonal and daily needs, in order to improve the overall thermal-energy performance. In this case, the ‘dry’ solution may only concern the screen or cladding in front of the ventilated cavity.
More in detail, ventilated walls consist of the following layers:
- a perimeter wall that acts as a vertical closure of the building and as a load-bearing structure to which the cladding supports are attached: it can be assembled using the traditional method (hollow tiles, perforated bricks, etc.) or with dry assembly systems (plasterboard, etc.);
- insulation installed on the external perimeter wall, just as in the ‘coat’ system. It can be chosen from various materials such as EPS, wood fibre, etc.;
- air gap, which is a layer of air formed between the insulating layer and the outer cladding;
- external cladding made of various opaque materials (stoneware, stone, aluminium, etc.) or transparent materials such as glass.
These four layers are structurally connected by:
- a metal structure: usually made of aluminium, steel or other light alloys, to support the external cladding and anchor it to the external perimeter wall;
- a fixing system composed of brackets, profiles, dowels, chemical anchors, screws, bolts, rivets and brackets, necessary to fix the cladding to the structure and the latter to the external wall;
- a Rain Screen Cladding: in this system, with a mullion and transom system for assembly, the screen acts as a protection against rain and moisture, while the cavity behind the screen is ventilated and doesn’t directly affect the building’s thermal-energy performance; also here, the ‘dry’ technique can only be applied to the screen system.
Double-skin façade
Double skin façades are a type of façade that is part of the dynamically insulated closure system. These façades consist of a continuous transparent container along the entire perimeter of the building: the external skin, fixed and non-opening, serves to protect the building from air, water and wind; the second skin, internal, usually fitted with windows and doors, allows the internal rooms to be ventilated without the need for special control of environmental conditions.
To improve comfort inside the building, natural or forced ventilation of the cavity between the two skins is sometimes provided. Continuous or slatted shading devices that can be adjusted from within the rooms, as well as openable elements to ventilate the rooms, can be inserted in this cavity. Here are some examples.
Integrated enclosure for energy production
It allows the integration of photovoltaic panels that convert sunlight into electrical energy. For example, these modules can be incorporated into transparent enclosure systems that can be single- or double-skin, vertical or horizontal, with inclinations from 0° to 90° (with optimisation of solar capture through a 45° inclination from vertical). In addition, the system allows the integration of solar shading devices such as fixed, movable and adjustable sunscreens.
Interactive enclosure
This system reacts to variations in external climatic conditions through automatic control devices or the direct intervention of the user. Moreover, it makes it possible to adjust the performance levels offered by the structure by modifying the values of the thermo-hygrometric and environmental parameters related to the internal microclimate.
Interactive multimedia enclosure
It’s designed to project still or moving images onto the inner surface of transparent panels.
In this case, the skin of the building consists of vertical panels mounted on metal support frames, composed of translucent materials coupled together.
These materials have properties that allow the projections to be visible from the outside, creating spectacular decorative effects. Often, this system is used for advertising purposes.
Dry construction method: case studies
In its day-to-day operations, Incide Engineering implements the various types of drywalling in different sectors to ensure that buildings perform at their best. Here are some projects.
For example, the layered, drywall system Structure/Construction was used in the project for the Italian Air Force Marescialli School Gymnasium, in Viterbo: the new gymnasium building was designed with a steel frame structure and surface foundations for a total area of approximately 500 square metres.
On the other hand, the design for the Multipurpose facility Parco Urbano Termale in Abano Terme (IT) embodies a ventilated façade. The structure thus dialogues with the park in a fluid manner, upgrading its use.
The luxury Sporting d’Hiver complex in Monaco, finally, features a curtain wall with stainless steel and aluminium finishes. Incide Engineering developed the executive engineering and structural design of the façade components.
Article by Arch. Silly Bozzato
