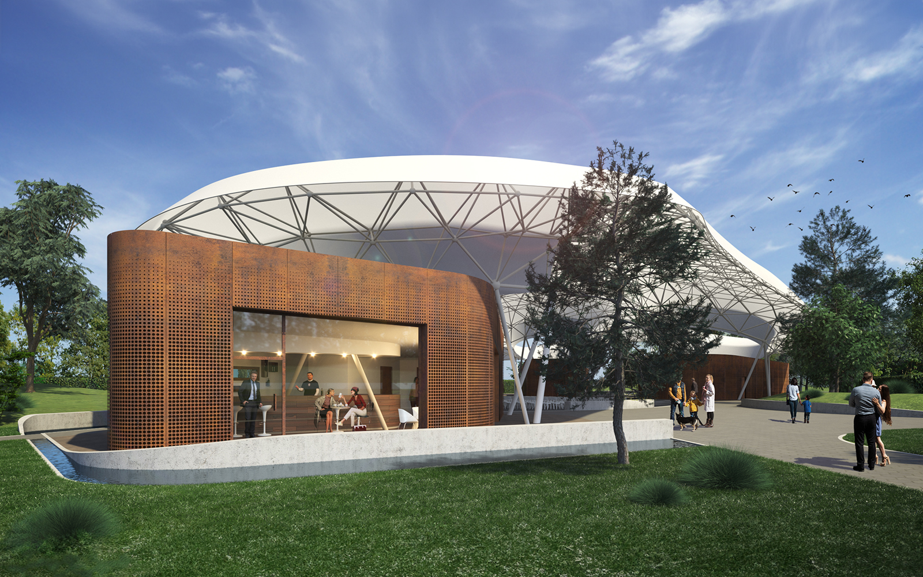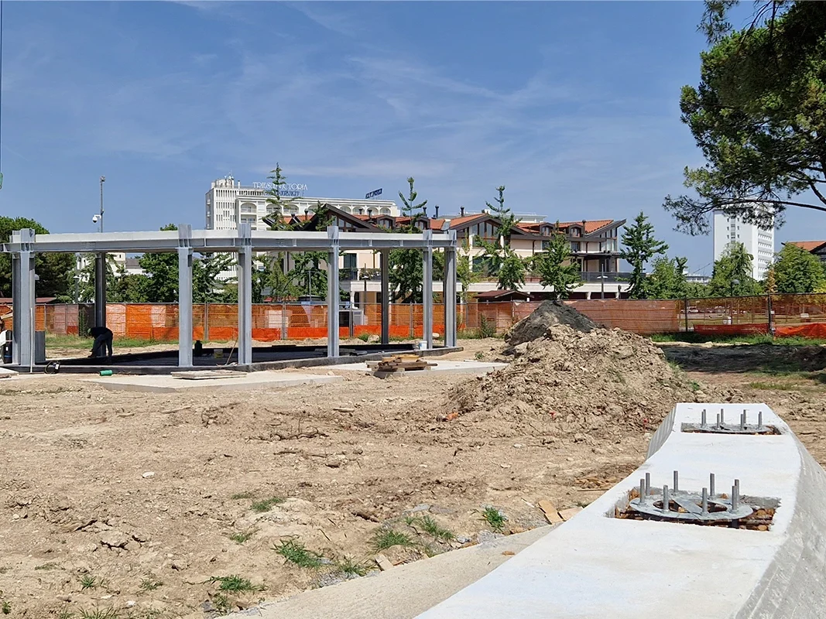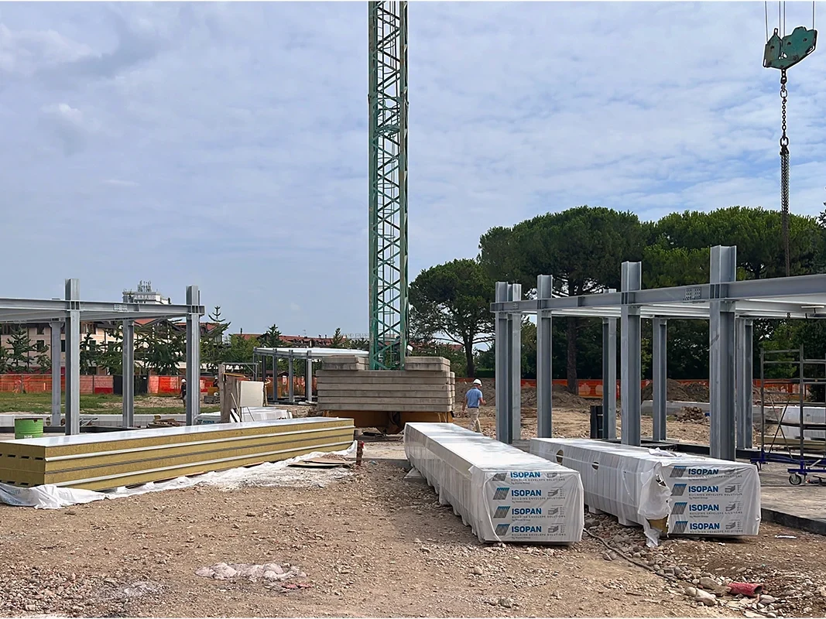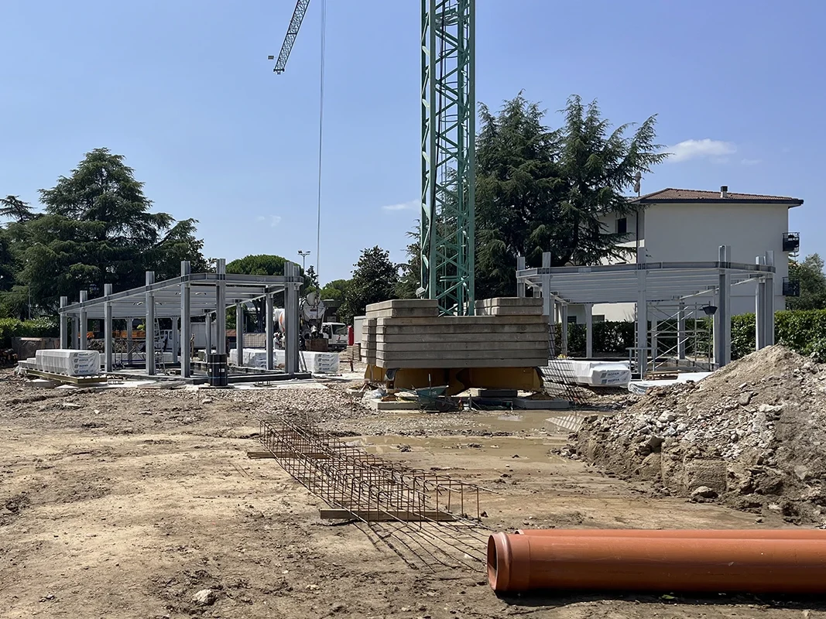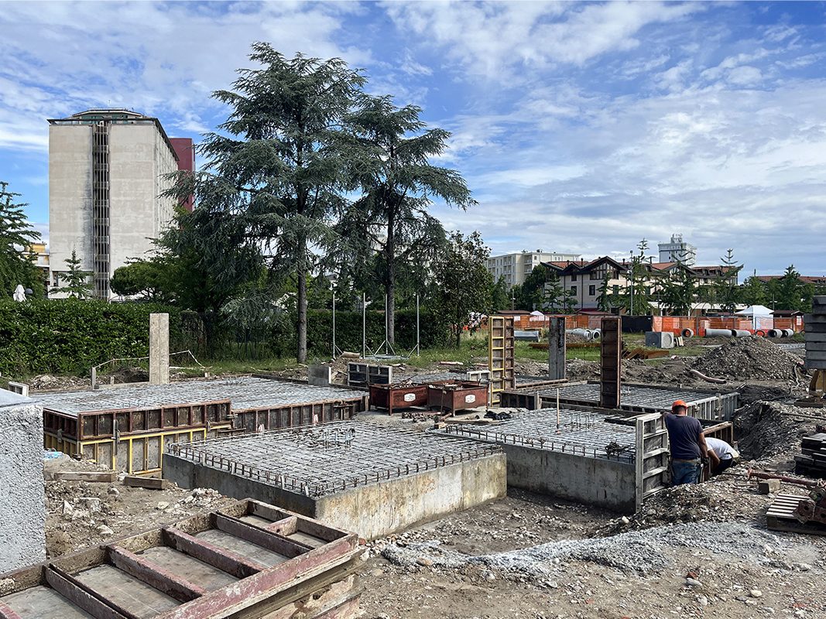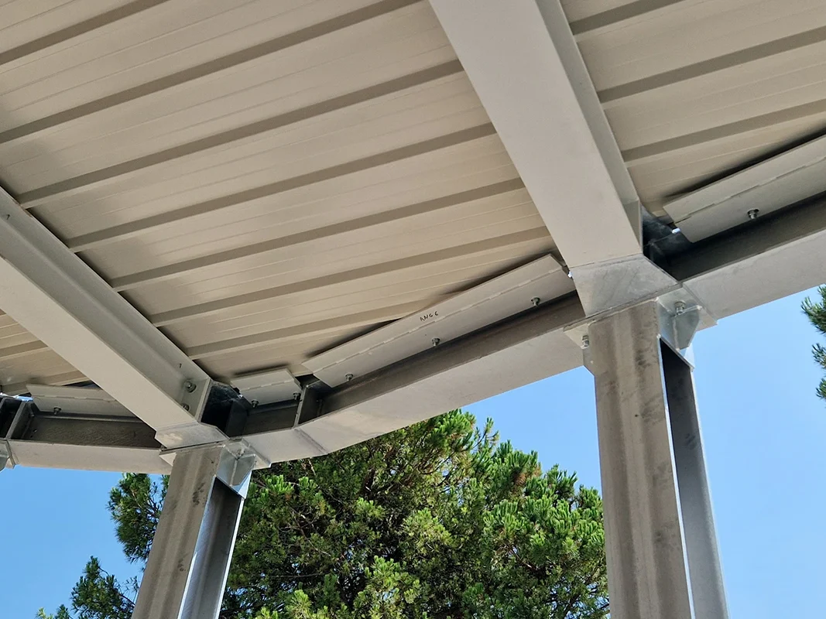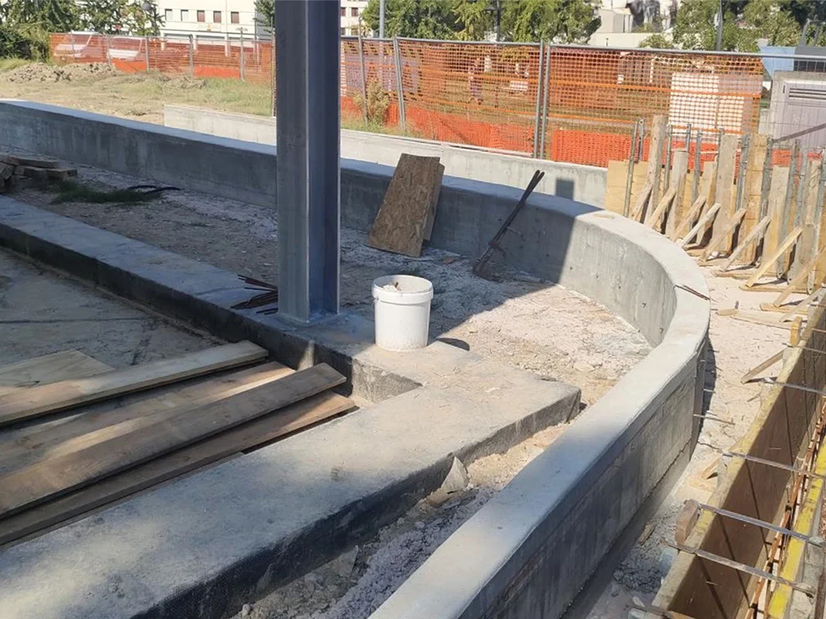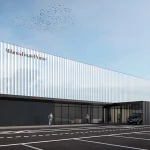Work begun on the new multi-purpose facility that will replace the Magnolia Theatre, completely redesigned by Incide Engineering with a new look and multiple uses. The structure, approved by the Abano Terme council, will be built in the Spa Urban Park and involves an investment of over 3 million euro, one third of which will be financed by PNRR (the Italian National Recovery and Resilience Plan).
In particular, the project envisages the creation of an innovative multifunctional plate in which the Magnolia theatre will be harmoniously integrated with the park, enhancing its use. It will be enriched by plays of light that will give personality to each architectural element, while a semi-transparent and sinuous membrane will give fluidity to the whole. The green areas are also fluidly integrated within the covered space, while the water becomes a distinctive element running through the complex, creating a strong connection with both the park and the thermal town.
Great attention has also been paid to hydraulic safety. Taking advantage of the gradients and changes in elevation provided in the green areas, lamination spaces capable of containing up to 400 cubic metres of water were designed, thus guaranteeing effective management of water resources and the prevention of possible risks.
Construction work has begun: here are the updates to September 2024.
Work progress for the new multi-purpose hall in Abano Terme
The work in progress for the construction of the multi-purpose centre is proceeding on several aspects.
With regard to the foundations, one of the four foundation beams has already been cast, while the other three are being prepared. In addition, the external operations for the replacement of the bypass from Ø400 to Ø600 are being completed, with favourable preliminary results, after verifying the absence of interference with other underground utilities.
For the kiosk carpentry, the main structural elements have been completed and checks are being carried out to ensure that the assembly meets the required standards. At the same time, there has been significant progress in the laying of the underground utilities, particularly for the stormwater lines, which are essential to ensure proper stormwater management and prevent future hydraulic problems. The street furniture is also beginning to take shape, helping to define the outdoor spaces and better integrate the structure with its surroundings.
In the construction area, the completion of the ‘Roggia’ path is underway in the bar area, with the casting of the side walls already started. The drawing of the interior walls has also been completed, and the plastering team is ready to start work. As far as the finishes are concerned, the intumescent paint touch-ups were carried out following the assembly of the main structures. In the warehouse and changing room area, the metal roofing was completed, as well as the final touches of intumescent paint.
Finally, the Ø600 bypass is also nearing completion, with a precise plan to manage the flow of thermal water during the works.
The coming weeks will see the continuation of the excavation and completion of the underground utilities, as well as the start of the internal plasterboard partitions for the bar area. Carpentry for the tensile structure will arrive over the next week, marking another step in the completion of the project.
The design, which is now in the construction phase, was carried out in harmony between Incide’s architectural-structural department and the administration of Abano Terme (Padua, Italy), grasping and interpreting the guidelines provided by the client to develop a high-tech project developed with new parametric design methodologies.
